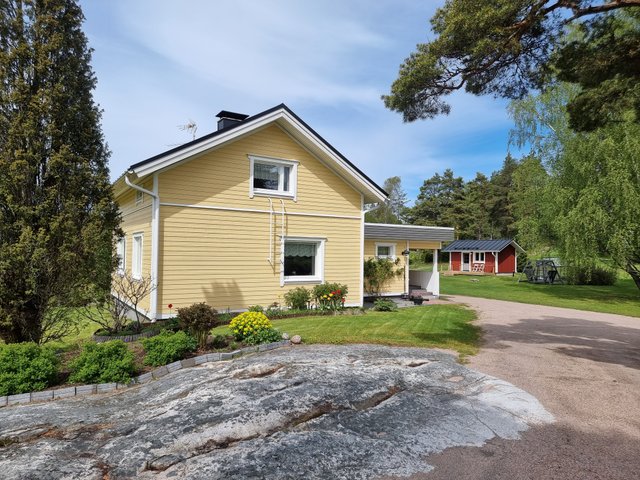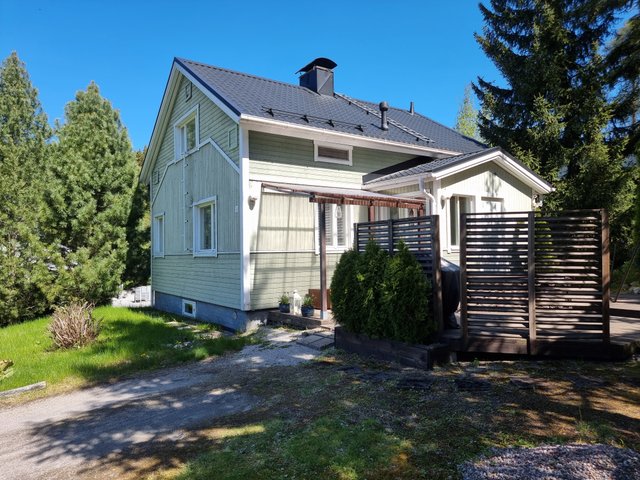Target description
Ristinkedonkadulla metsäisissä maisemissa on tilava ja siistikuntoinen kolmio . 82m2 kokoisessa asunnossa on kaksi reilun kokoista makuuhuonetta, iso olohuone, keittiö, vaatehuone ja kylpyhuone. Asunnon ikkunat avautuvat itään ja etelään tuoden runsaasti luonnonvaloa sisään. Etelään suuntautuva parveke on lasitettu. Asunto sijaitsee hyvin hoidetussa taloyhtiössä. Talossa on mm. kaukolämpö ja valokuituyhteys. Kerrostalon pihapiiri ja yleiset tilat ovat siistit ja viihtyisät. Perheille tärkeät koulut ja päiväkoti ovat kävelymatkan päässä. Halikon kirkonkylän palvelut alle kahden kilometrin päässä. Salon keskustan palvelut myöskin lähellä. Hyvät julkisen liikenteen yhteydet ja turvallinen kevyenliikenteen väylä. Tartu tilaisuuteen ja varaa oma esittelyaikasi! Elina Österberg Sp-Koti Salo | KVH-Kodit Oy LKV +35850 5855 428 elina.osterberg@spkoti.fi
Basic information
- Apartment Description
- 3h,k,kph,vh,et+lasitettu parveke
- Property number
- 80426954
- Street address
- Ristinkedonkatu 35
- Staircase
- AS
- Apartment
- 34
- Floor Number
- 6
- Floors
- 6
- District/Village
- Rappula
- Postal Code
- 24240
- City
- Salo
- Municipality/city
- Salo
- Province
- Varsinais-Suomi
- Country
- Finland
- Year of completion
- 1974
- Year of deployment
- 1974
- Living area
- 82 m²
- Total Area
- 82 m²
- Area basis
- According to the by-laws and According to Property Manager Certificate
- Area is Control Measured
- No
- The property is released
- Immediately
- Property Identifier
- 734-19-22-4
- Condition
- Satisfactory
- Number of Rooms
- 3
- Listing type
- Apartment Building
- Energy class
- F2013
- Redemption right for the company
- No
- Redemption right for shareholders
- No
Prices and costs
Price information
- Asking price
- €66,000
- Debt-free price
- €66,000
Charges
- Maintenance charge
- €302.40 / month
- Total maintenance charge
- €302.40 / month
- Parking Fee
- €5 / month
- Water Charge
- According to consumption
- Sauna Fee
- €4 one-time payment
- Additional Information about Charges
- Huoneistokohtainen vesi- ja sähkölaskutus: Kylmä vesi 4,72 €/m2, lämmin vesi 9,00 €/m2. Sähkömaksut laskutetaan toteutuneen kulutuksen mukaan.
More information about the asset
- Balcony
- Yes
- Balcony Type
- Glazed
- Balcony compass point
- South
- Roof Type
- Flat Roof
- Roofing material
- Felt
- Yard parking spaces
- 29 pcs
- Additional Information about the Apartment's Parking Space
- Huoneistolle on merkitty oma huoneistokohtainen pistokkeellinen pihapaikka.
- Maintenance needs report done
- 2025
- Views from the apartment
- Ylimmän kerroksen asunto, jossa huoneiston ikkunat itä- ja eteläsuuntaan. Parvekkeen näkymä etelään.
- Additional information about property maintenance
- Huolto- ja siivouspalvelut Ristinkedonkadun Lämpö Oy
- The property is sold as rented
- No
- Actions carried out in the apartment during the client's ownership and their date
- ?
- Energy performance certificate validity period
- 27/07/2014
- Phone number
- 027217264
- Property manager's street address
- Turuntie 8 B 2
- Property manager's city
- Salo
- Property manager's post number
- 24100
- The property has a satellite antenna
- No
- The property has an antenna
- No
- Type of Ownership
- Own
- Types of storage spaces in the property
- Walk-in wardrobe, cellar closet and cage storage
- Electric plug parking spaces
- 29 pcs
- Water damage
- Not Known
- Humidity damage
- Not Known
- Mold / microbial damage
- Not Known
- Water pipe renovation year
- Yes, renewed in 2019
- Property is sold furnished
- No
- Repairs/renovations done to the building
- 2023 Lämmitysjärjestelmän tasapainotus 2022 Huoneistoihin ja yleisiin tiloihin asennettu 10-v palovaroittimet 2021 Ilmanvaihtohormien nuohous ja säätö 202uKameravalvonnan asennus ulko-ovelle ja pyörävarastoon 2020 Huoneisto-ovien uusinta ja lukostojen sarjoitus Iloq 55 2019 Hissin hälytysjärjestelmän päivitys 2019 Porrashuoneen valaistuksen saneeraus 2019 Vesijohtoverkoston saneeraus, kuitujohdon asennus 2017 Valokaista taloyhtiösopimus 2017 Vesijohtoverkoston saneerauksen suunnittelutyö 2016 Ulko-oven uusiminen ja sähköverkon huolto 2015 Porraskäytävän maalaus 2014 Saunaosaston saneeraus 2013 Julkisivun maalaus 2012 Ulko-oven katoksen uusiminen 2011 Ilmanvaihtohormien nuohous ja huippuimurien uusiminen 2009 Ikkunoiden ja parvekeovien uusiminen 2007 Hissin peruskorjaus 2003 Kaukolämpöön liittyminen 2002 Elementtisaumojen uusinta ja lukoston sarjoitus 2001 Vesikaton huopakatteen uusinta 1999 Parvekkeiden peruskorjaus
- Known upcoming repairs/renovations
- Viemärijärjestelmän saneerauksen suunnittelu 2026 Pesuhuonekorjauksia 2025-2029 Autopaikkojen sähköautojen latauspisteiden selvitys ja suunnittelu Elementtisaumojen uusiminen 2026
- Heating System
- District heating
- More information about the area
- Ei tarkistusmitattu. Pinta-alat saattavat tämän ikäisissä kohteissa (yhtiö rekisteröity ennen 01.01.1992) poiketa olennaisestikin asuinrakennusten nykyisten mittaustapojen ja standardien (SFS 5139) mukaan laskettavasta asuintilojen pinta-alasta. Pinta-ala voi siis olla edellä mainittua pienempi tai suurempi.
- Is there an energy certificate for the property?
- Yes
- Asbestos survey
- Yes
- Elevator
- Yes
- More information about the energy certificate
- (energiatodistus vanhentunut 27.07.2024)
- Property Maintenance
- Maintenance Company
Services and transportation connections
- Services
- Lähikauppa 750m Halikon keskustan 2km Salon keskusta 2,5km
- Schools
- Pajulan koulu 1km Armfeltin koulu 2,4km Halikon lukio 3km
- Kindergarten
- Isohärjänmäen päiväkoti 100m
- Traffic Connections
- Bus stop nearby, good cycle paths and good traffic connections
Plot and zoning
- Land Renter
- Salon kaupunki
- Additional information about the plot
- Yhtiö sijaitsee kaupungin vuokratontilla, Rappulan kaupunginosassa, korttelissa 22 ja tontilla 2.
- Zoning
- City plan
- Lot lease ends
- 01/01/2036
- Total area of the plot
- 4 104 m²
- Lot Ownership
- Rent
Spaces and materials
- Additional information about kitchen equipment
- Fridge Freezer, stove and kitchen hood
- Kitchen floor material
- korkki
- Worktops
- Laminate
- Bedroom floor material
- Korkki
- Bedroom wall material
- Wallpaper
- Bedrooms
- 2
- Living room floor material
- Parquet
- Living room wall material
- Wallpaper
- Bathroom equipment
- Toilet seat, shower cubicle, washing machine connection, bidet shower, underfloor heating and sink
- Bathroom floor material
- Tile
- Bathroom wall material
- Ceramic Tile
- Building and Surface Materials
- Concrete and prefabricated house
Housing company
- Housing Cooperative Name
- As. Oy Ristikedonkatu 35
- Property Manager Name
- Lauri Saarelma
- Property Manager Office
- Salo Isännöinti Oy
- The housing cooperative has
- Sports Equipment Storage, shelter, cellar closet and cable tv
- Additional Information about the Building's Parking Spaces
- Auton lämpötolppapaikat ovat huoneistokohtaisia. (Sähköistetyt autopaikat parkkialueen kartan mukaan)
- Sauna in the building
- Yes
Share object:
Loans to our properties are handled conveniently through the Savings Bank
Apply for a mortgage from the Savings Bank without online banking credentials by filling in an electronic mortgage application.
Get a loan offerThe information provided by the loan calculator is indicative. Please note that the details of your final loan may differ slightly from the information provided by the calculator.
Other locations

Merikulmantie 1499
€195,000
100 m²
Finland Teijo Kirjakkala
Detached House 1973 4h,k,kph,s,khh,vh,wc+terassi, talousrakennus, pihasauna

Otonkatu 1
€129,000
98 m²
Finland Salo Aarnionperä
Detached House 1950 4h,k,2wc,kph/s +kuisti
























