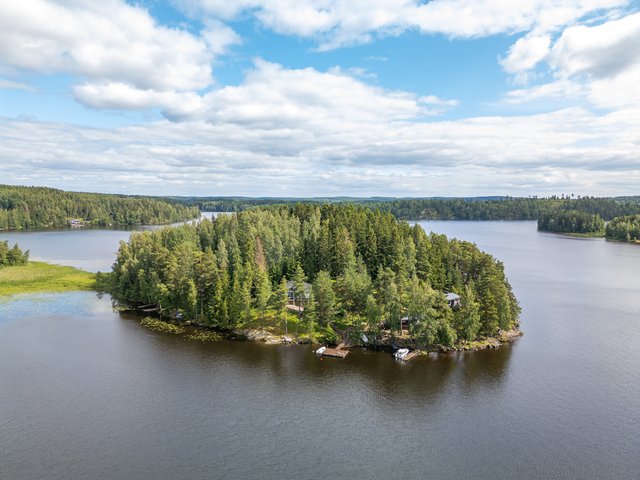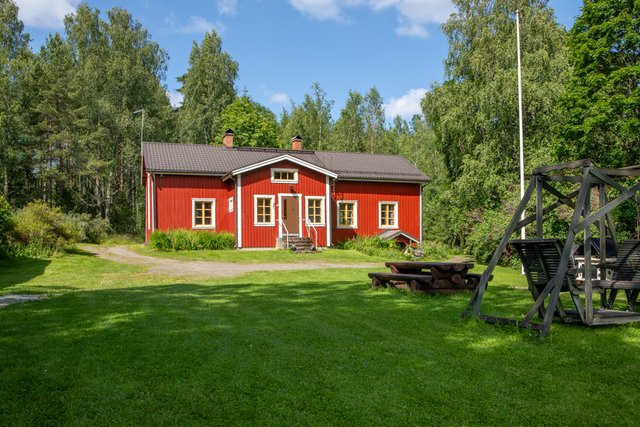Target description
Tervetuloa tutustumaan tähän viehättävään omakotitaloon Sastamalan Keikyään! Vuonna 1958 valmistunut puutalo tarjoaa kodikkaan ja valoisan asuinympäristön. Talo sijaitsee rauhallisella asuinalueella lähellä Kokemäenjokea. Kauniissa pihapiirissä on runsaasti istutuksia ja puutarhan antimia voi kerätä talteen omenapuista ja marjapensaista. Pihapiiriin on kaksi liittymää, mikä helpottaa liikkumista. Asunnossa on kolme makuuhuonetta, tilava olohuone, eteinen, wc/suihku sekä käytännöllinen keittiö, jossa on kaikki tarpeellinen arjen kokkailuun. Pihapiirissä on erillinen kaksikerroksinen talousrakennus, jossa on harrastuksille hyvin verstastilaa, ulkosauna ja pukuhuone, autotalli sekä varastotilaa. Valaistu valtatie 12 kulkee 2 kilometrin päässä, etäisyys Tampereelle noin 67 kilometriä, Sastamalan keskustaan noin 15 kilometriä, Huittisiin noin 10 kilometriä. Keikyän keskustasta löytyy hyvät peruspalvelut kuten kauppoja ja kirjasto. Lisäksi keskustaan rakentuu parhaillaan uusi monipalvelukeskus lapsille. Tule tutustumaan tähän viehättävään kotiin ja varaa yksityisnäyttö! Myynti ja esittelyt: Kristiina Noppari Yrittäjä, kiinteistönvälittäjä LKV, MAT Sisustussuunnittelija p. 040 172 7803 kristiina.noppari@spkoti.fi
Basic information
- Apartment Description
- 4h+k+wc/suihku+et+kuisti
- Property number
- 80426895
- Street address
- Kulmakatu 5
- Floor Number
- 1
- Floors
- 2
- District/Village
- Keikyä
- Postal Code
- 32730
- City
- Sastamala
- Municipality/city
- Sastamala
- Province
- Pirkanmaa
- Country
- Finland
- Year of completion
- 1958
- Year of deployment
- 1958
- Living area
- 120 m²
- Total Area
- 190 m²
- Area of Other Spaces
- 70 m²
- Area is Control Measured
- No
- The property is released
- Other condition
- Property Identifier
- 790-514-3-29, 790-514-3-19
- Additional information about building rights
- Sastamalan kaupunki
- Property Type
- Estate
- Type of plot
- Flatland plot
- Condition
- Satisfactory
- Number of Rooms
- 4
- Listing type
- Detached House
Prices and costs
Price information
- Asking price
- €29,000
- Debt-free price
- €29,000
- Water and sewage
- €100 / month
- Sanitation
- €45 / month
- Property tax
- €151.78 / year
- Additional Information about Charges
- Öljynkulutus ollut noin 3000 litraa vuodessa noin kolmen henkilön kulutuksella. Sähkönkulutus vuodessa noin 5700 kWh. Tie kunnan hoitama.
More information about the asset
- Balcony
- No
- Roof Type
- Gabled roof
- Roofing material
- Brick
- Roof condition
- Välttävä
- The property is sold as rented
- No
- Road condition
- Good
- Road type
- Dirt
- Yard
- Puistomaisesti hoidettu kaunis pihapiiri, jossa istutuksia mm. hanhikkeja, perennoita, omenapuita, vadelmaa sekä marjapensaita. Pihapiiriin myös kaksi liittymää.
- Fireplace Information
- No Fireplace
- Beach
- No Beach
- The property has a satellite antenna
- No
- The property has an antenna
- Yes
- Property is on an island
- No
- Road to the property
- Yes
- Electric connection transfers
- Yes
- Construction phase
- Finished
- Types of storage spaces in the property
- Attic closet
- Swimming pool
- Listing has a swimming pool: No
- Electrical system renovated
- No
- There are other buildings included in the deal located on the property
- Yes
- Other buildings
- Pihapiirissä on n. v. 1960 rakennettu kaksikerroksinen talousrakennus, jonka yhteydessä verstastilaa, ulkosauna, pukuhuonetila, autotalli ja puuliiteri. Talousrakennuksen katto uusittu 2000-luvulla.
- Terrace
- No
- Property is sold furnished
- No
- Heating System
- Oil and underfloor heating
- Windows
- Double pane
- More information about the area
- Ei tarkistusmitattu. Pinta-alat saattavat tämän ikäisissä kohteissa (rekisteröity ennen 01.01.1992) poiketa olennaisestikin asuinrakennusten nykyisten mittaustapojen ja standardien (SFS 5139) mukaan laskettavasta asuintilojen pinta-alasta. Pinta-ala voi siis olla edellä mainittua pienempi tai suurempi.
- Is there an energy certificate for the property?
- The property is not required to have an energy certificate under the Energy Certificate Act
- Asbestos survey
- No
- Apartment has a sauna
- Yes
- Housing cooperative / Property includes
- Asuinrakennus ja verstasrakennus
- Elevator
- No
Services and transportation connections
- Traffic Connections
- Good traffic connections, good cycle paths, smooth connections by car and bus stop nearby
Plot and zoning
- Zoning
- City plan and zoning plan
- Zoning Details
- Asemakaava (ohjeellinen tonttijako) Vahvistamispvm: 26.10.1984 Yleiskaava Hyväksymis-/vahvistamispvm: 30.8.2002
- Total area of the plot
- 0,21 ha
- Lot Ownership
- Own
Spaces and materials
- Additional information about kitchen equipment
- Stove, dishwasher, kitchen hood and fridge freezer
- Kitchen floor material
- Plastic Mat
- Kitchen wall material
- Paint and tile
- Stove
- Electric stove
- Worktops
- Muu
- Bedroom floor material
- Laminate and Plastic Mat
- Bedroom wall material
- Wallpaper
- Bedrooms
- 3
- Living room floor material
- Laminate
- Living room wall material
- Wallpaper
- Sauna description
- Sauna erillisessä verstasrakennuksessa.
- Equipment
- Wood
- Sauna floor material
- Tile
- Sauna wall material
- Panel
- Bathroom equipment
- Toilet seat, shower, mirror, bidet shower and underfloor heating
- Bathroom floor material
- Tile
- Bathroom wall material
- Ceramic Tile
- Building and Surface Materials
- Wood
- Additional Information about Storage Spaces
- Erillisessä verstasrakennuksessa säilytys- ja varastotilaa.
Share object:
Loans to our properties are handled conveniently through the Savings Bank
Apply for a mortgage from the Savings Bank without online banking credentials by filling in an electronic mortgage application.
Get a loan offerThe information provided by the loan calculator is indicative. Please note that the details of your final loan may differ slightly from the information provided by the calculator.
Other locations

Vatilasaari 7
€497,000
69,5 m²
Finland Sastamala Karkku
Cottage or villa 2014 1h+tupak.+khh+suihku/wc+var.+tk+lasitettu veranta

Vanha-Jaarantie 19
€167,000
130 m²
Finland Sastamala Kiikoinen
Cottage or villa 1900 3h + aula + tupak + kph + wc + eteinen






























