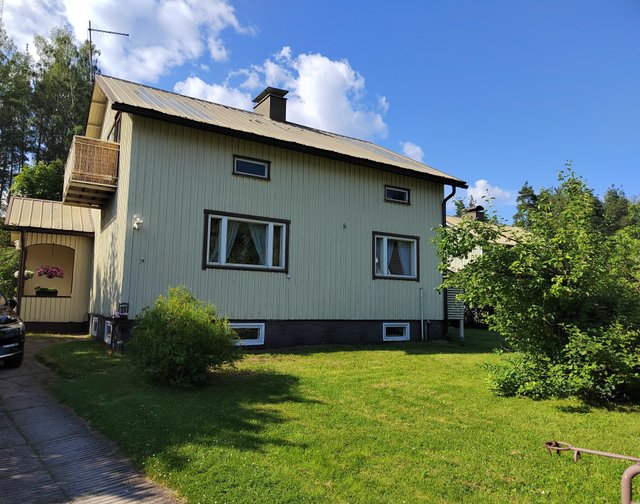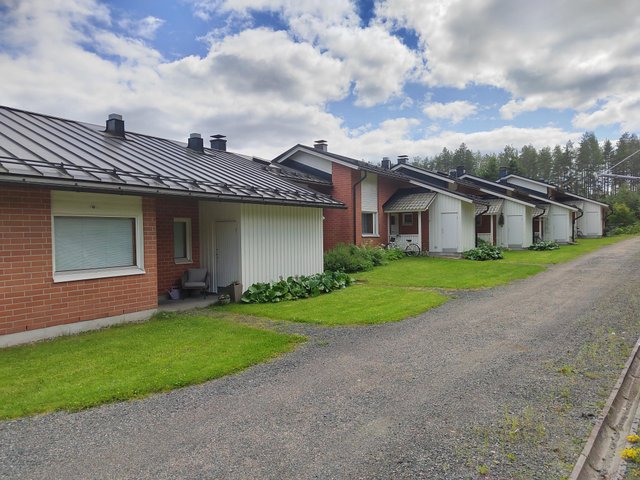Target description
Siistikuntoinen omakotitalo, missä kaikki tilat yhdessä tasossa. Tilavat huoneet ja hyvät säilytystilat. Käyttövesiputket uusittu 2015 ja kaukolämmön lämmönsiirrin uusittu 2020. Erillinen autotalli /varastorakennus, missä on myös kellari. Oma tasainen 728 m2 tontti rauhallisella asuinalueella Joutsenon palvelujen lähellä. Talossa on myös valokuitu.
Basic information
- Apartment Description
- oh+k+3mh+s+vh
- Property number
- 80426872
- Street address
- Aatrankuja 5
- Floor Number
- 1
- District/Village
- Lampikangas
- Postal Code
- 54110
- City
- Lampikangas
- Municipality/city
- Lappeenranta
- Province
- Etelä-Karjala
- Country
- Finland
- Year of completion
- 1978
- Year of deployment
- 1978
- Living area
- 102,5 m²
- Total Area
- 116 m²
- Area of Other Spaces
- 13.5 m²
- The property is released
- Immediately
- Property Identifier
- 405-537-1-36
- Property Type
- Building
- Type of plot
- Flatland plot
- Number of Rooms
- 4
- Listing type
- Detached House
Prices and costs
Price information
- Asking price
- €79,000
- Debt-free price
- €79,000
- Average total cost of electric heating (€\/month)
- €120 / month
- Sanitation
- €8.50 / month
- Property tax
- €260 / year
More information about the asset
- Roof Type
- harja
- Roofing material
- profiilipelti
- The property is sold as rented
- No
- Actions carried out in the apartment during the client's ownership and their date
- keittiön ovet, väliovet ja valokate uusittu, 2015 käyttövesiputket ja lisäeristys yläpohjaan, 2020 lämmönsiirrin, 2022 ulkomaalaus,
- The property is connected to a data network
- Yes
- Additional information about other buildings
- autotallirakennuksessa varastotila ja kellari
- Building rights floor-m²
- 200
- Road to the property
- Yes
- Electric connection transfers
- Yes
- Types of storage spaces in the property
- Walk-in wardrobe, outdoor storage and cabinets
- Water pipe renovation year
- Yes
- There are other buildings included in the deal located on the property
- Yes
- Property is sold furnished
- No
- Repairs/renovations done to the building
- Keittiön ovet, väliovet ja valokate uusittu, 2015 käyttövesiputket ja lisäeristys yläpohjaan, 2020 lämmönsiirrin, 2022 ulkomaalaus,
- Heating System
- District heating
- Is there an energy certificate for the property?
- No energy certificate required by law
- Asbestos survey
- No
- Apartment has a sauna
- Yes
Plot and zoning
- Zoning
- City plan
- Zoning Details
- Lappeenrannan kaupunki
- Total area of the plot
- 0,07 ha
- Lot Ownership
- Own
Spaces and materials
- Additional information about kitchen equipment
- Fridge Freezer, stove and dishwasher
- Kitchen description
- ovet uusittu
- Kitchen floor material
- Plastic Mat
- Kitchen wall material
- lasikuitutapetti
- Stove
- sähköliesi
- Bedroom floor material
- Parquet
- Bedroom wall material
- Paint and wallpaper
- Bedrooms
- 3
- Living room floor material
- Parquet
- Living room wall material
- Wallpaper
- Equipment
- puukiuas
- Sauna floor material
- Tile
- Sauna wall material
- Wood
- Additional information about separate toilet equipment
- Toilet seat and mirror
- Toilets
- 1
- Bathroom equipment
- Shower cubicle, washing machine connection and shower
- Bathroom floor material
- Tile
- Bathroom wall material
- Ceramic Tile
- Building and Surface Materials
- Wood and brick
- Additional Information about Storage Spaces
- Vaatehuoneen katossa kosteusjälki läpiviennin ympärillä.
Share object:
Loans to our properties are handled conveniently through the Savings Bank
Apply for a mortgage from the Savings Bank without online banking credentials by filling in an electronic mortgage application.
Get a loan offerThe information provided by the loan calculator is indicative. Please note that the details of your final loan may differ slightly from the information provided by the calculator.
Other locations

Väinämöisenkatu 20
€92,000
118 m²
Finland Lappeenranta Lapvesi
Detached House 1955 alak. 2h+k+wc, yläk. 2h+wc+ullakko, kellarikrs sauna+varastot

Urheilutie 26
€49,000
62 m²
Finland Savitaipale Peltoinlahti
Terraced house 1990 2h+k+s+vh+terassi



















