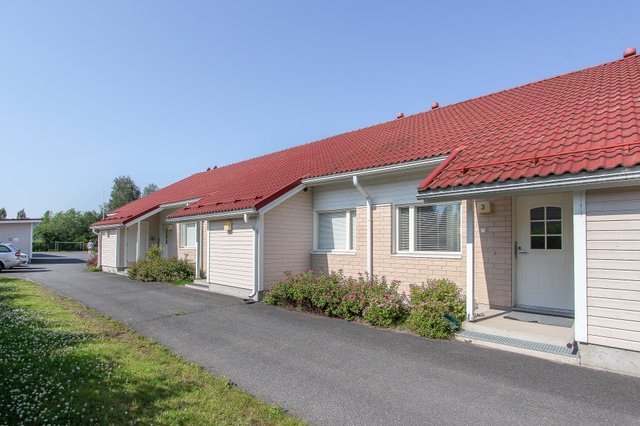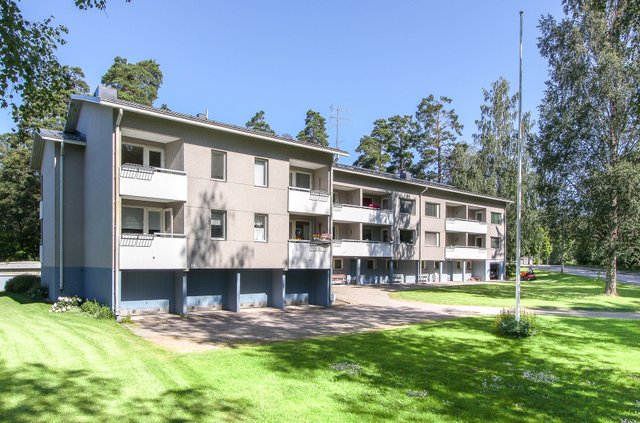Target description
Etsitkö perheellesi tilavaa ja valoisaa kotia rauhalliselta alueelta? Tämä vuonna 2007 valmistunut 1-tasoinen omakotitalo tarjoaa erinomaiset puitteet toimivaan asumiseen. Tämän kodin sydän on avara keittiö ja olohuone, jotka jakaa varaava takka-leivinuuni. Sauna tarjoaa löylyt puukiukaalla. Kodinhoitohuoneessa on oma uloskäynti, mikä helpottaa arjen askareita. Asunto lämpiää sähköllä, puulla ja ilmalämpöpumpulla. Talossa on koneellinen ilmanvaihto lämmöntalteenotolla. Isommallekin perheelle löytyy runsaasti säilytystilaa ja kahden auton tilavassa autotallissa on tilaa myös harrastuksille. Autotallissa löytyy myös vesipiste, öljynerotuskaivo, huippuimuri ja ilmalämpöpumppu. Sijainti on ihanteellinen: lähellä on päiväkoti, koulut ja leikkipuistoja. Kulkuyhteydet ovat hyvät. Tämä koti on mainio valinta ulkoilevalle perheelle, sillä Käräjäkosken luontopolku on aivan vieressä. Talo sijaitsee omalla 985 m2 tontilla. Varaa oma esittely Jaana Sorsa LKV, p. 0400 320 470 tai email: jaana.sorsa@spkoti.fi
Basic information
- Apartment Description
- 5h, k, s, psh (wc), khh, erill. wc, at (2:lle autolle), tekn. tila
- Property number
- 80426808
- Street address
- Tuohikuja 2
- Floor Number
- 1
- Floors
- 1
- District/Village
- Koivuranta
- Postal Code
- 11130
- City
- Riihimäki
- Municipality/city
- Riihimäki
- Province
- Kanta-Häme
- Country
- Finland
- Year of completion
- 2007
- Year of deployment
- 2007
- Living area
- 130 m²
- Total Area
- 221 m²
- The property is released
- Other condition
- Property Identifier
- 694-22-2223-8
- Additional information about building rights
- Riihimäen kaupunki, p. 019 758 4000*
- Property Type
- Building
- Type of plot
- Flatland plot
- Total electricity consumption data (kWh / year)
- 11000
- Condition
- Good
- Number of Rooms
- 5
- Listing type
- Detached House
- Energy class
- D2018
Prices and costs
Price information
- Asking price
- €268,000
- Debt-free price
- €268,000
- Sanitation
- €15 / month
- Property tax
- €696 / year
More information about the asset
- Roof Type
- Gabled roof
- Roofing material
- Brick
- The property is sold as rented
- No
- Energy performance certificate validity period
- 13/06/2035
- Building rights floor-m²
- 240
- Fireplace Information
- Fireplace
- Type of electric heating
- lattialämmitys, patterit
- The property has a satellite antenna
- No
- The property has an antenna
- No
- Electric connection transfers
- Yes
- Types of storage spaces in the property
- Cabinets
- There are other buildings included in the deal located on the property
- No
- Property is sold furnished
- No
- Repairs/renovations done to the building
- Uudet tallinovet 2022, katolle tikkaat ja kulkusilta 2022, vesikaton ja aluskatteen parannuksia 2020-2021, sammaleen poisto katolta 2020, ulko-ovien lukitus 2022, valokuitu 2024
- Heating System
- Electric, wood and air source heat pump
- Windows
- Blinds
- Is there an energy certificate for the property?
- Yes
- Apartment has a sauna
- Yes
Services and transportation connections
- Schools
- Jukolan ala-koulu (1-2 luokat) os. Palojoentie 2, n. 1,6 km, Patastenmäen koulu (3-5 luokat), os. Patastenmäentie 42, n. 2 km
- Kindergarten
- Jukolan päiväkoti (+luokat 1-2) n 1,6 km
Plot and zoning
- Zoning
- City plan
- Zoning Details
- Riihimäen kaupunki, p. 019 758 4000*
- Total area of the plot
- 985 m²
- Lot Ownership
- Own
Spaces and materials
- Additional information about kitchen equipment
- separate freezer, dishwasher and kitchen hood
- Kitchen floor material
- Ceramic Tile
- Kitchen wall material
- Paint
- Stove
- Induction stove
- Worktops
- Laminate
- Bedroom floor material
- Laminate and parquet
- Bedroom wall material
- Paint
- Bedrooms
- 4
- Living room floor material
- Parquet
- Living room wall material
- Paint
- Sauna description
- Varaus sähkökiukaalle
- Equipment
- Wood
- Sauna floor material
- Tile
- Sauna wall material
- Wood and Ceramic Tile
- Additional information about separate toilet equipment
- Toilet seat, underfloor heating, sink, mirror cabinet, sink cabinet, floor drain and bidet shower
- Toilet wall material
- Ceramic Tile
- Toilet floor material
- Tile
- Toilets
- 1
- Utility room equipment
- Washing machine connection, sink, underfloor heating, floor drain, mud station, tabletop, childcare table/surface and laundry cabinets
- Utility room floor material
- Tile
- Utility room wall material
- Ceramic Tile and paint
- Bathroom equipment
- Shower cubicle, underfloor heating, sink, sink cabinet and toilet seat
- Bathroom floor material
- Tile
- Bathroom wall material
- Ceramic Tile
- Additional Information about Building Materials
- Omatalo-paketti, elementti (sateelta suojaan)
- Building and Surface Materials
- Wood and prefabricated house
- Additional Information about Storage Spaces
- Runsaasti varastointitilaa mm. teknisessa huoneessa ja autotallissa
Share object:
Loans to our properties are handled conveniently through the Savings Bank
Apply for a mortgage from the Savings Bank without online banking credentials by filling in an electronic mortgage application.
Get a loan offerThe information provided by the loan calculator is indicative. Please note that the details of your final loan may differ slightly from the information provided by the calculator.
Other locations

Peltosaarenkatu 15a
€125,000
57 m²
Finland Riihimäki Peltosaari
Terraced house 2007 2h, k, s, psh, erill.wc, vh + varasto

Porttilantie 1
€42,000
65 m²
Finland Tervakoski
Apartment Building 1970 2h, kk, s, psh, vh, erill. wc, 2xp























