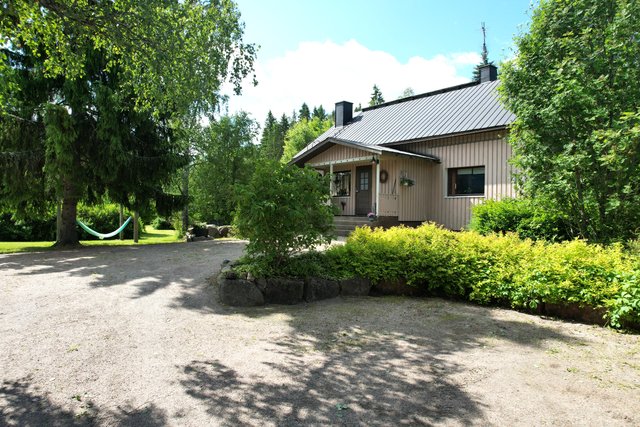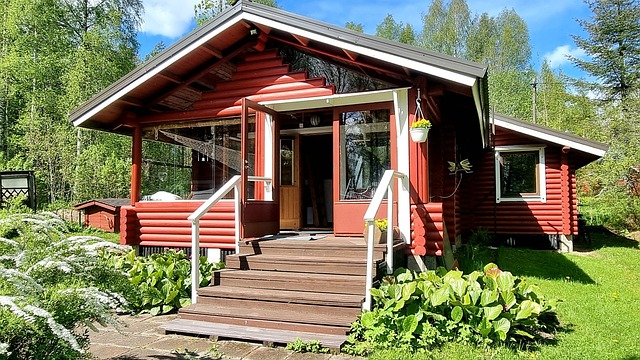Target description
Tässä kodissa on peräti neljä makuuhuonetta, mikä tarjoaa runsaasti tilaa perheelle. Yhteiset tilat ovat viihtyisiä ja valoisia. Olohuoneen jatkeena tilava lasitettu takaterassi jossa voit nauttia kauniista päivistä ja syysilloista. Tämä toimii loistavana paikkana yhdessäololle. Keittiö on täysin remontoitu ja tarjoaa nykyaikaiset puitteet ruoanlaittoon. Kylpyhuone, wc ja sauna on myös päivitetty vastaamaan nykyajan vaatimuksia ja takaamaan rentouttavat saunahetket. Talon sijainti on erinomainen perheelle – Halikon ala- ja yläkoulu, lukio sekä päiväkoti ovat mukavan matkan päässä. Myös Halikon keskustan palvelut ovat helposti saavutettavissa, joten kaikki arjen tarpeet ovat käden ulottuvilla.
Basic information
- Apartment Description
- 5h,k,apuk,wc, kph, s + autotalli ja autokatos+varstotiloja
- Property number
- 80426646
- Street address
- Juurustie 8
- Floor Number
- 1
- Floors
- 1
- District/Village
- Taka-Pappila
- Postal Code
- 24800
- City
- Halikko
- Municipality/city
- Salo
- Province
- Varsinais-Suomi
- Country
- Finland
- Year of completion
- 1984
- Year of deployment
- 1984
- Living area
- 137,8 m²
- Total Area
- 191 m²
- Area of Other Spaces
- 53.2 m²
- The property is released
- Other condition
- Property Identifier
- 734-457-2-55
- Property Type
- Building
- Type of plot
- Flatland plot
- Condition
- Satisfactory
- Number of Rooms
- 5
- Listing type
- Detached House
- Energy class
- E2018
Prices and costs
Price information
- Asking price
- €152,000
- Debt-free price
- €152,000
- Property tax
- €393.54 / year
- Additional Information about Charges
- Sähkönkulutus ollut nykyisellä omistajalla noin 15527,00 kWh/ vuodessa.
More information about the asset
- Roof Type
- Harjakatto
- Roofing material
- Peltikatto
- The property is sold as rented
- No
- The property is connected to a data network
- Yes
- Energy performance certificate validity period
- 05/09/2034
- Type of electric heating
- sähköinen lattialämmitys
- Building rights e-number
- 0.350
- Road to the property
- Yes
- Electric connection transfers
- Yes
- Type of Ownership
- Own
- Other buildings
- Carport and garage
- Repairs/renovations done to the building
- -2005 Wc tila remontoitu. -2010 Sauna ja pesuhuone remontoitu. -2017 Keittiöremontti -2018 lasitettu terassi ja kuistin lasitus.
- Heating System
- Electric
- More information about the area
- Pinta-alaa ei tarkistusmitattu. Pinta-alatiedot otettu rakennuspiirustuksista. Asuinala 137,8m2 ja rakennus ala 191m2.
- Is there an energy certificate for the property?
- Yes
- Asbestos survey
- No
- Apartment has a sauna
- Yes
- More information about the energy certificate
- Raportti laadittu 05.09.2024.
Services and transportation connections
- Schools
- Halikon koulut ja päiväkoti vain noin reilun 1km etäisyydellä.
Plot and zoning
- Zoning
- City plan and zoning plan
- Total area of the plot
- 988 m²
- Lot Ownership
- Own
Spaces and materials
- Additional information about kitchen equipment
- Separate Freezer, kitchen hood, fridge and dishwasher
- Kitchen description
- Keittiö remontoitu 2017.
- Kitchen floor material
- Plastic Mat
- Kitchen wall material
- Wallpaper and paint
- Stove
- Ceramic stove
- Bedroom Description
- Neljä makuuhuonetta josta yhdestä käynti myös suoraan ulos takapihan suuntaan.
- Bedroom floor material
- Plastic Mat
- Bedroom wall material
- Wallpaper
- Bedrooms
- 4
- Living room description
- Tilava olohuone josta käynti isolle lasitetulle terassille sekä saunaosastolle.
- Living room floor material
- Parquet
- Living room wall material
- Wallpaper
- Equipment
- Electric stove
- Sauna floor material
- Tile
- Sauna wall material
- Panel
- Additional information about separate toilet equipment
- toilet seat, mirror and sink
- Toilet wall material
- Ceramic Tile
- Toilet floor material
- Tile
- Toilets
- 2
- Utility room equipment
- Washing machine connection, floor drain and sink
- Utility room floor material
- Plastic Mat
- Utility room wall material
- muovi
- Bathroom equipment
- Underfloor heating and shower
- Bathroom floor material
- Tile
- Bathroom wall material
- Ceramic Tile
- Description of other spaces
- Vilvoittelutila pesuhuoneen ja saunan vieressä, josta käynti myös tilavalle lasitetulle terassille. Varastotilaa, autokatos sekä autotalli. Etuoven edessä pieni kuisti jossa liukulasiovet.
- Building and Surface Materials
- Wood and brick
Share object:
Loans to our properties are handled conveniently through the Savings Bank
Apply for a mortgage from the Savings Bank without online banking credentials by filling in an electronic mortgage application.
Get a loan offerThe information provided by the loan calculator is indicative. Please note that the details of your final loan may differ slightly from the information provided by the calculator.
Other locations

Kuusjoentie 208
€135,000
130,2 m²
Finland Salo
Detached House 1944 5h,k,2xwc,ph,s + kuisti.

Seljapolku 15
€97,000
42,8 m²
Finland Salo Suomusjärvi
Cottage or villa 1986 Tupakeittiö,tupa,lasitettu kuisti+ rantasauna, vierasmökki, varastorak.





















