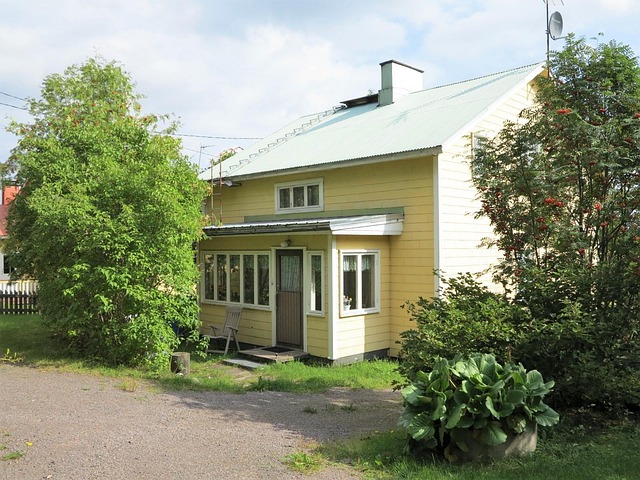Target description
Kosken koulupiirin alueella, nopeasti vapautuva, yhdessä tasossa oleva, tilava rivitalon päätyhuoneisto. Olohuoneesta käynti piha-alueelle. Taloyhtiössä uusittu käyttövesiputket ja asennettu huoneistokohtaiset vesimittarit. Ilmalämpöpumppu. Huoneistolle kuuluu autokatos ja varasto.
Basic information
- Apartment Description
- 4 h + k + s
- Property number
- 80426543
- Street address
- Mäentaus 5
- Staircase
- D
- Floor Number
- 1
- Floors
- 1
- District/Village
- Mäentaus
- Postal Code
- 55100
- City
- Imatra
- Municipality/city
- Imatra
- Province
- Etelä-Karjala
- Country
- Finland
- Year of completion
- 1973
- Year of deployment
- 1973
- Living area
- 98,6 m²
- Total Area
- 98,6 m²
- Area of Other Spaces
- 0 m²
- Area basis
- According to the by-laws and According to Property Manager Certificate
- Area is Control Measured
- No
- The property is released
- Other condition
- Condition
- Satisfactory
- Number of Rooms
- 4
- Listing type
- Terraced house
Prices and costs
Price information
- Asking price
- €56,500
- Debt Portion
- €0
- Debt-free price
- €56,500
The property has housing company debt. Each shareholder is responsible for the housing company debt. If capital charges related to a debt cannot otherwise be collected for certain apartments, the payment obligation may ultimately be imposed on the other shareholders.
Charges
- Maintenance charge
- €0 / month
- Total maintenance charge
- €0 / month
- Additional information about charges
- Hoitovastiketta ei kerätä. Omat sähkö- ja vesimittarit. Kiinteistöveron osuus 200 € / v. Kiinteistön vakuutus n. 260 € / v. Anturasähkö n. 400 € / v. Omat jätemaksut. Asunnon sähkönkulutus n. 11 000 kWh /v.
- Water Charge
- According to consumption
More information about the asset
- Roof Type
- harja
- Roofing material
- pelti
- Carports
- 5 pcs
- The property is sold as rented
- No
- Actions carried out in the apartment during the client's ownership and their date
- Saunatilat remontoitu kokonaan 2019.
- Phone number
- 045 125 2301
- Property manager's street address
- Mäentaus 5 D
- Property manager's city
- Imatra
- Property manager's post number
- 55100
- The property has a satellite antenna
- No
- The property has an antenna
- Yes
- Electric connection transfers
- Yes
- Type of Ownership
- Own
- Types of storage spaces in the property
- cold outdoor storage
- Terrace
- Yes
- Repairs/renovations done to the building
- Tasakatto muutettu harjakatoksi 1983. Viemäriputkisto talon seinästä kaupungin viemäriin 1990 sekä 2019, jolloin puun juuret tukkineet viemärin. Takat asuntoihin A ja B. Piha-aitojen kyllästäminen 2014-15 sekä 2023. Vesiputkien uusinta, pintaveto ja huoneistokohtaiset vesimittarit 2017. IV-putkisto puhdistettu 2022. Sadevesikourut puhdistettu vuosittain.
- Known upcoming repairs/renovations
- Ei suunnitteilla olevia korjauksia.
- Heating System
- Air source heat pump and electric
- More information about the area
- Ei tarkistusmitattu. Pinta-alat saattavat tämän ikäisissä kohteissa (yhtiö rekisteröity ennen 01.01.1992) poiketa olennaisestikin asuinrakennusten nykyisten mittaustapojen ja standardien (SFS 5139) mukaan laskettavasta asuintilojen pinta-alasta. Pinta-ala voi siis olla edellä mainittua pienempi tai suurempi.
- Is there an energy certificate for the property?
- No energy certificate required by law
- Asbestos survey
- No
- Apartment has a sauna
- Yes
- Property Maintenance
- Residents
Services and transportation connections
- Services
- Lähikauppa Rajapatsaalla n. 1 km. Imatrankoski n. 1,5 km.
- Schools
- Kosken koulu 800 m.
- Kindergarten
- Rajapatsas.
- Traffic Connections
- Bus stop nearby
- Additional information about traffic connections
- Paikallisliikenne.
Plot and zoning
- Additional information about zoning
- Imatran kaupunki p. 020 617 4449.
- Zoning
- City plan
- Total area of the plot
- 2 820,6 m²
- Lot Ownership
- Own
Spaces and materials
- Additional information about kitchen equipment
- Fridge and kitchen hood
- Kitchen floor material
- Vinyl
- Kitchen wall material
- Paint
- Stove
- Ceramic stove
- Worktops
- Laminate
- Bedroom floor material
- Plastic Mat and parquet
- Bedroom wall material
- Paint
- Bedrooms
- 3
- Living room floor material
- Vinyl
- Living room wall material
- Wallpaper and paint
- Equipment
- Electric stove
- Sauna floor material
- Tile
- Sauna wall material
- Wood
- Additional information about separate toilet equipment
- Bidet shower
- Toilet description
- Varustus: peili.
- Toilet wall material
- Paint
- Toilet floor material
- Tile
- Toilets
- 1
- Bathroom equipment
- Underfloor heating, shower, washing machine and washing machine connection
- Bathroom description
- Remontoitu kokonaan 2019.
- Bathroom floor material
- Tile
- Bathroom wall material
- Ceramic Tile
- Description of other spaces
- Laitehuone/varasto.
- Building and Surface Materials
- Wood and brick
Housing company
- Housing Cooperative Name
- Asunto-osakeyhtiö Sinirinne
- Property Manager Name
- Tomi Liimatainen
- Apartments
- 4
- Parking space included in the apartment according to the articles of association
- Shed parking space
Share object:
Loans to our properties are handled conveniently through the Savings Bank
Apply for a mortgage from the Savings Bank without online banking credentials by filling in an electronic mortgage application.
Get a loan offerThe information provided by the loan calculator is indicative. Please note that the details of your final loan may differ slightly from the information provided by the calculator.
Other locations

Näreharju 6
€20,000
90 m²
Finland Imatra Vuoksenniska
Detached House 1935 3 h, 2 k, s

Karhukoirankatu 17
€34,900
68 m²
Finland Imatra Karhukallio
Semi-detached House 1989 2 h + k + s


















