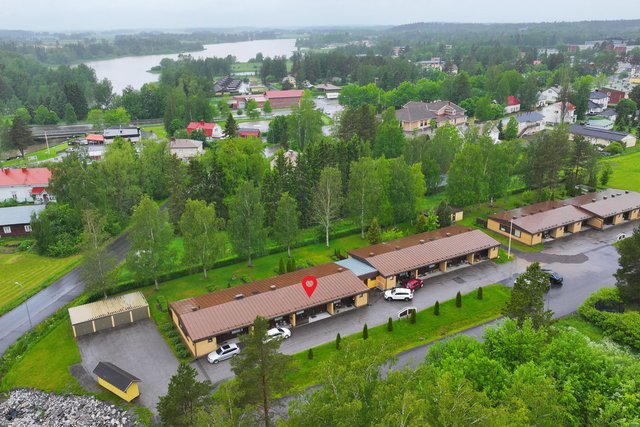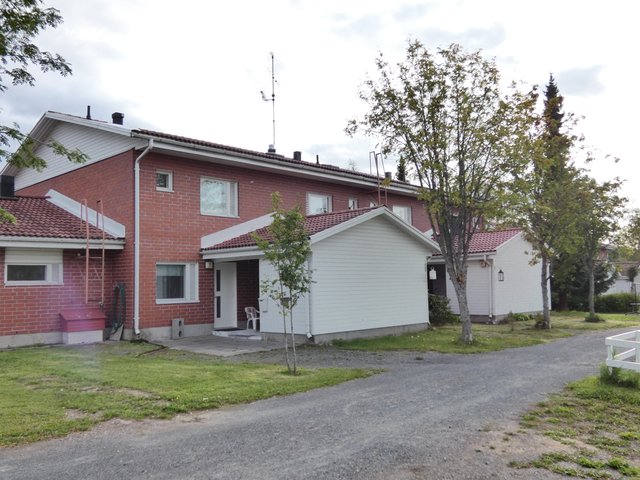Target description
Hulppean kokoinen omakotitalo hyvällä sijainnilla Talsoilassa puiston vieressä. Talon pohjaratkaisu sopii hyvin avaraa oleskelutilaa arvostavalle. Asuinkerroksessa ison olohuoneen yhteydessä on ruokailutila ja ruokailutilan vieressä erillinen keittiö. Talossa on kaksi makuuhuonetta, joista päämakuuhuoneen yhteydessä on iso vaatehuone. Toinen makuuhuone on yhdistetty kahdesta erillisestä makuuhuoneesta ja on palautettavissa kahdeksi. Olohuoneessa on isot ikkunat terassille ja käynti tälle suojaisalle terassille. Takkahuoneesta on käynti pesuhuoneeseen ja saunaan. Näiden takana on allashuone, josta on käynti vilvoitteluterassille ja joka toimii nykyään varastohuoneena. Talossa on valokuituliittymä. Talon päädyssä on autotalli. Alakerrassa on yhtenäistä oleskelutilaa ja tilaa vaikkapa biljardipöydälle tai kuntosalilaitteille. Tilan takanurkassa on baaritiski. Kellarikerroksesta löytyy myös kodinhoitohuone, talouskellari, viinikellari sekä varastoja. Talosta on tehty kuntotarkastus. Sovi esittelyaika - tervetuloa tutustumaan!
Basic information
- Apartment Description
- 3-4 h + k + ruokailuhuone + s + takkahuone + varastohuone + alakerran tilat + autotalli
- Property number
- 80426455
- Street address
- Talsoilankatu 13
- District/Village
- Talsoila
- Postal Code
- 30420
- City
- Forssa
- Municipality/city
- Forssa
- Province
- Kanta-Häme
- Country
- Finland
- Year of completion
- 1968
- Year of deployment
- 1968
- Living area
- 161 m²
- Total Area
- 261 m²
- Area of Other Spaces
- 100 m²
- The property is released
- According to the agreement
- Property Identifier
- 61-8-205-10
- Property Type
- Building
- Type of plot
- Flatland plot
- Condition
- Satisfactory
- Number of Rooms
- 5
- Listing type
- Detached House
Prices and costs
Price information
- Asking price
- €105,000
- Debt-free price
- €105,000
More information about the asset
- Roof Type
- Murrettu harjakatto
- Roofing material
- Peltikate/huopakate autotallipäädyssä.
- Roof condition
- Peltikate asennettu v. 2008.
- The property is sold as rented
- No
- Actions carried out in the apartment during the client's ownership and their date
- 2024 Uima-allashuoneen kohdalta poistettu kattoikkuna ja tällöin remontoitu katto sisäkattoineen uusittu. Valaistus uusittu. Saunan panelointi, uudet lauteet ja kiukaan vaihto. Ikkunoihin on vaihdettu lämpölasi sisäpuitteeseen.
- Additional information on condition
- Kuntotarkastettu v. 2024.
- The property is connected to a data network
- Yes
- Fireplace Information
- Heat Storing Fireplace and fireplace
- Type of electric heating
- sähköinen lattialämmitys, sähköpatterilämmitys
- The property has a satellite antenna
- No
- The property has an antenna
- No
- Road to the property
- Yes
- Electric connection transfers
- Yes
- Types of storage spaces in the property
- Walk-in wardrobe
- Condition investigation done
- 30/07/2024
- Other buildings
- Woodshed
- Heating System
- Electric and wood
- More information about the area
- Alakerran tilat 76 m2. Autotalli 24 m2.
- Is there an energy certificate for the property?
- No energy certificate required by law
- Asbestos survey
- No
- Apartment has a sauna
- Yes
- More information about the energy certificate
- Hankitaan kaupanteon yhteydessä.
Plot and zoning
- Zoning
- City plan
- Total area of the plot
- 1 325 m²
- Lot Ownership
- Own
Spaces and materials
- Utility room description
- Kodinhoitohuone alakerrassa. Maalattu betonilattia.
- Additional information about kitchen equipment
- Kitchen hood, stove, dishwasher and fridge freezer
- Kitchen floor material
- Board
- Kitchen wall material
- Paint
- Stove
- sähköliesi
- Bedroom Description
- Päämakuuhuoneen yhteydessä iso vaatehuone.
- Bedroom floor material
- Board
- Bedroom wall material
- Wallpaper
- Bedrooms
- 2
- Living room description
- Olohuoneen yhteydessä muutaman rappusen korkeammalla oleva ruokailutila.
- Living room floor material
- Board
- Living room wall material
- Paint and wallpaper
- Sauna description
- Sähkökiuas uusittu v. 2024. Lauteet uusittu. Valaistus uusittu.
- Equipment
- Electric stove
- Sauna floor material
- Tile
- Sauna wall material
- Wood
- Toilet description
- Lattialämmitys asuinkerroksen wc:ssä. Alakerrassa myös erillis-wc.
- Toilet wall material
- Ceramic Tile
- Toilet floor material
- Tile
- Toilets
- 2
- Utility room equipment
- Sink, washing machine and washing machine connection
- Bathroom equipment
- Underfloor heating, shower and washing machine connection
- Bathroom floor material
- Tile
- Bathroom wall material
- Ceramic Tile
- Description of other spaces
- Takkahuoneessa lautalattia.
- Building and Surface Materials
- Wood
- Additional Information about Storage Spaces
- Kellarikerroksessa talouskellari ja viinikellari.
Share object:
Loans to our properties are handled conveniently through the Savings Bank
Apply for a mortgage from the Savings Bank without online banking credentials by filling in an electronic mortgage application.
Get a loan offerThe information provided by the loan calculator is indicative. Please note that the details of your final loan may differ slightly from the information provided by the calculator.
Other locations

Laurintie 2
€57,000
63,5 m²
Finland Somero Joensuu
Terraced house 1981 2 h + k + s

Akselinkuja 2
€98,000
79,5 m²
Finland Forssa Vieremä
Terraced house 1986 3 h + k + s




































