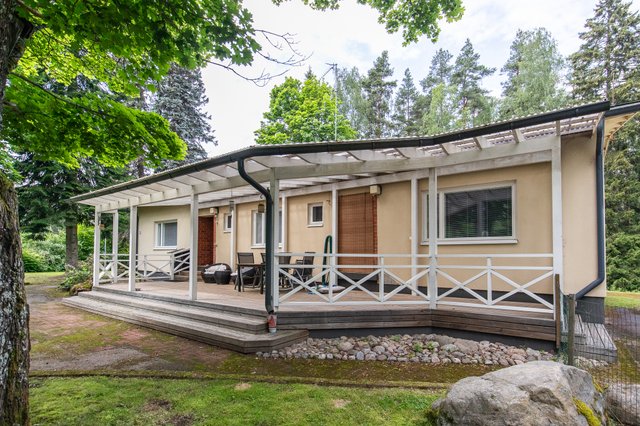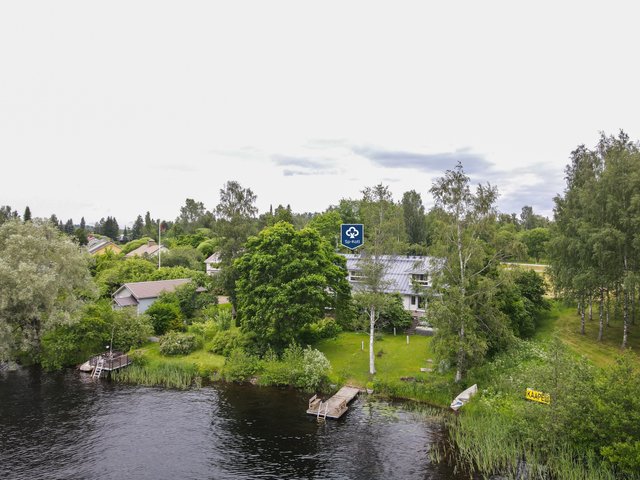Target description
Ihastuttava ja todella laajasti remontoitu kaunis koti perheelle! Avarat ja valoisat sisätilat, joissa kolme makuuhuonetta ja reilusti säilytystilaa, remontoidut keittiö ja kylpyhuone ja tilava olohuone. Terassilla on mukava istuskella ja pihaa on uudistettu vuosien varrella mm. salaojaremontin yhteydessä. Pihassa kauniit pengerrykset ja marjapensaat ja sieltä löytyy myös paikat autoille, pallopeleihin ja trampoliinille, nuotiopaikkaa unohtamatta! Kaunis koti johon kannattaa tutustua!
Basic information
- Apartment Description
- 4 h + k + s + at
- Property number
- 80426425
- Street address
- Hunajakatu 8
- Floor Number
- 1
- Floors
- 1
- District/Village
- Mehiläismäki
- Postal Code
- 55100
- City
- Imatra
- Municipality/city
- Imatra
- Province
- Etelä-Karjala
- Country
- Finland
- Year of completion
- 1975
- Year of deployment
- 1975
- Living area
- 111 m²
- Total Area
- 158 m²
- Area of Other Spaces
- 47 m²
- The property is released
- Other condition
- Property Identifier
- 153-52-2-6
- Property Type
- Building
- Type of plot
- Flatland plot
- Total electricity consumption data (kWh / year)
- 13700
- Condition
- Satisfactory
- Number of Rooms
- 4
- Listing type
- Detached House
Prices and costs
Price information
- Asking price
- €79,900
- Debt-free price
- €79,900
- Property tax
- €250 / year
More information about the asset
- Roof Type
- harja
- Roofing material
- peltikate
- Roof condition
- alkuperäinen, kateruuvit uusittu ja vaihdettu 2014, katto huoltomaalattu 2016.
- The property is sold as rented
- No
- Actions carried out in the apartment during the client's ownership and their date
- - räystäskourut ja syöksytorvet on uusittu 2005 - käyttövesiputket uusittu 2013 - saunan lattian laatoitus 2013 - kylpyhuoneen lattiakaivon uusinta + laatoitus, lattialämmityksen asennus 2013 - uusi lämminvesivaraaja, wc- istuin uusittu 2013 - keittiön kaapistojen ja pintojen uusinta kodinkoneineen 2013 - sähköpattereiden uusinta asuintiloissa 2014 - salaojitus 2014 (toinen autopaikka tehty samalla) - kateruuvit uusittu katossa 2014 - ulkoverhoilun lautaosat maalattu 2014 - ulko-ovi uusittu 2016 - peltikate huoltomaalattu 2016 - pihan kivimuuri tehty 2020 - terassi rakennettu 2022 - lisäautopaikka tehty vuonna 2022 - sokkeli huoltomaalattu 2022 - nuotiopaikka tehty pihaan 2022 - korvausilmalaitteet asennettu 2020 -2022 asuintiloihin - vinyylilattiat asennettu 2022 - laminaatit asennettu makuuhuoneisiin 2022 - ilmalämpöpumppu asennettu 2022 - seinäpintoja uusittu 2022 - 2023 - keittiön lattia uusittu 2023
- Additional information about other buildings
- Autotalli on varastokäytössä.
- Additional information about the sewer
- viemärit muovilla talon sisällä. Kuvattu 2013.
- Type of electric heating
- sähköinen lattialämmitys, sähköpatterilämmitys
- Electric connection transfers
- Yes
- Condition investigation done
- 01/01/2013
- Water pipe renovation year
- Yes, renewed in 2013
- There are other buildings included in the deal located on the property
- Yes
- Terrace
- Yes
- Heating System
- Air source heat pump and electric
- Other usage/transfer restrictions (e.g. rental restriction, arava, hitas condition)
- EU- ja Eta-alueen ulkopuolinen ostaja tarvitsee tämän kohteen hankintaan puolustusministeriön luvan.
- Additional information about the asbestos survey
- tehty vuonna 2023 (rakennus Orava).
- Asbestos survey
- Yes
- Apartment has a sauna
- Yes
Services and transportation connections
- Services
- Imatrankoskella, Mansikkalassa
- Schools
- Kosken koulu
- Kindergarten
- Rajapatsaan päiväkoti
- Traffic Connections
- Bus stop nearby, smooth connections by car and good cycle paths
- Additional information about traffic connections
- paikallisliikenne
Plot and zoning
- Zoning
- City plan
- Zoning Details
- Imatran kaupunki p. 020 617 4449
- Total area of the plot
- 1 007 m²
- Lot Ownership
- Own
Spaces and materials
- Additional information about kitchen equipment
- Stove, microwave, dishwasher and separate oven
- Kitchen description
- Keittiö remontoitu v. 2013 Koneita uusittu tarpeen mukaan.
- Kitchen floor material
- Vinyl
- Kitchen wall material
- Paint
- Stove
- Induction stove
- Worktops
- Laminate
- Bedroom floor material
- Vinyl and laminate
- Bedroom wall material
- Paint and wallpaper
- Bedrooms
- 3
- Living room description
- Kahdella seinällä vanerilevyä
- Living room floor material
- Vinyl
- Living room wall material
- Paint
- Sauna description
- Kiuas uusittu 2022
- Equipment
- Wood
- Sauna floor material
- Tile
- Sauna wall material
- Wood
- Additional information about separate toilet equipment
- Bidet shower
- Toilet description
- peili, hylly
- Toilet wall material
- Paint
- Toilet floor material
- Plastic Mat
- Toilets
- 1
- Utility room equipment
- Laundry cabinets, floor drain and washing machine connection
- Utility room floor material
- Plastic Mat
- Utility room wall material
- Paint
- Bathroom equipment
- Shower and underfloor heating
- Bathroom floor material
- Tile
- Bathroom wall material
- Ceramic Tile
- Description of other spaces
- vaatehuone/pukeutumishuone/työhuone
- Building and Surface Materials
- Wood and Brick Cladding
Share object:
Loans to our properties are handled conveniently through the Savings Bank
Apply for a mortgage from the Savings Bank without online banking credentials by filling in an electronic mortgage application.
Get a loan offerThe information provided by the loan calculator is indicative. Please note that the details of your final loan may differ slightly from the information provided by the calculator.
Other locations

Takamaantie 6
€127,000
124 m²
Finland Imatra Savikanta
Detached House 1957 5 h + k + rt + 2 x wc + kellarikerroksessa psh + s + varastotiloja.

Pillinpolku 21 A
€155,000
95,1 m²
Finland Imatra Itä-Siitola
Detached House 2005 3 h + k + s























