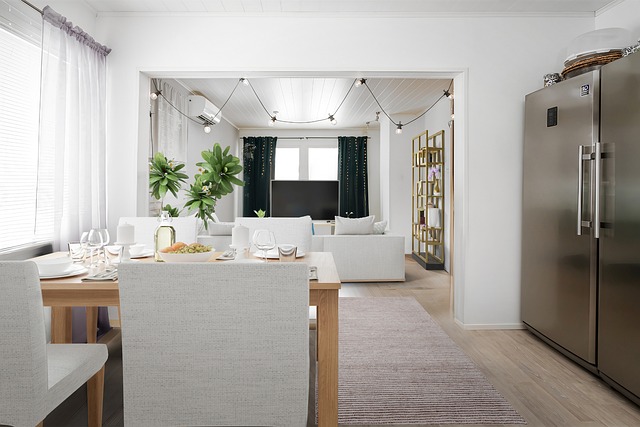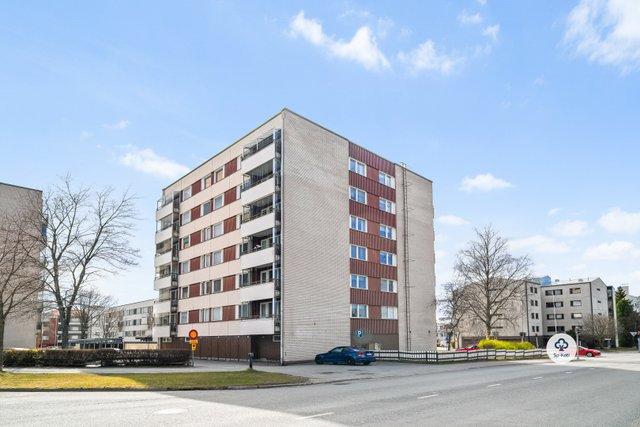Target description
Tämä valoisa rivitalokoti Toholammin keskustan läheisyydessä tarjoaa viihtyisää asumista vehreiden peltonäkymien äärellä. Asunto Oy Kerttulanrivissä sijaitseva kaksio on valmistunut vuonna 1978 ja on hyvässä kunnossa. Kodin sydämenä toimii avokeittiö, joka yhdistyy saumattomasti olohuoneeseen, ja tilaa täydentää lasitettu terassi, jossa voi nauttia rauhallisista hetkistä ympäri vuoden. Asunnossa on oma sauna, joka tarjoaa rentouttavia hetkiä arjen keskellä. Makuuhuone on tilava ja käytännöllinen, ja kylpyhuoneessa on kaikki tarpeellinen, kuten pesukoneliitäntä. Lämmitysjärjestelmänä on kaukolämpö, mikä takaa mukavan asumislämpötilan ympäri vuoden. Sijainti on erinomainen, sillä palvelut ovat lähellä ja liikenneyhteydet ovat hyvät. Lähistöltä löytyy bussipysäkki ja hyvät pyöräilyreitit, jotka tekevät liikkumisesta vaivatonta. Asuntoon kuuluu myös oma varastokomero, ja autopaikkoja on saatavilla. Tämä koti on ihanteellinen valinta niin sijoittajalle, ensiasunnon ostajalle kuin pienelle perheellekin, joka arvostaa rauhallista ja luonnonläheistä ympäristöä. Tartu tilaisuuteen ja tule tutustumaan tähän viehättävään kotiin!
Basic information
- Apartment Description
- 2 h, ak, s ja katettu ja lasitettu terassi
- Property number
- 80426003
- Street address
- Urheilukentäntie 3
- Staircase
- A
- Apartment
- 4
- Floor Number
- 1
- Floors
- 1
- District/Village
- Keskusta
- Postal Code
- 69300
- City
- Toholampi
- Municipality/city
- Toholampi
- Province
- Keski-Pohjanmaa
- Country
- Finland
- Year of completion
- 1978
- Year of deployment
- 1978
- Living area
- 43 m²
- Total Area
- 43 m²
- Area of Other Spaces
- 0 m²
- Area basis
- According to Property Manager Certificate
- Area is Control Measured
- No
- The property is released
- According to the agreement
- Property Identifier
- 849-401-91-82
- Condition
- Good
- Number of Rooms
- 2
- Listing type
- Terraced house
- Redemption right for the company
- No
- Redemption right for shareholders
- No
Prices and costs
Price information
- Asking price
- €27,808.82
- Debt Portion
- €2,191.18
- Debt-free price
- €30,000
The property has housing company debt. Each shareholder is responsible for the housing company debt. If capital charges related to a debt cannot otherwise be collected for certain apartments, the payment obligation may ultimately be imposed on the other shareholders.
Charges
- Maintenance charge
- €202.10 / month
- Financing charge
- €167.42 / month
Pääomavastiketta peritään, jos asuntoon kohdistuvaa lainaosuutta ei ole maksettu pois.
- Total maintenance charge
- €369.52 / month
- Parking Fee
- €8 / month
- Water Charge
- 10 € / person / month
More information about the asset
- Roof Type
- Harjakatto
- Roofing material
- Sheet Metal
- Carports
- 4 pcs
- Yard parking spaces
- 8 pcs
- Views from the apartment
- Vehreät peltonäkymät
- The property is sold as rented
- Yes
- Commercial premises
- 0 pcs (420 m²)
- Additional Information about the Terrace
- Lasitettu terassi
- The property has a satellite antenna
- No
- The property has an antenna
- Yes
- Electric connection transfers
- Yes
- Type of Ownership
- Own
- Types of storage spaces in the property
- Hyvä.
- Electric plug parking spaces
- 4 pcs
- Water damage
- Not Known
- Humidity damage
- Not Known
- Mold / microbial damage
- Not Known
- Terrace
- Yes
- Property is sold furnished
- No
- Repairs/renovations done to the building
- Kaukolämpöön liittyminen 2011. Kattojen ja rännien uusiminen 2012. Huoneistojen 5-8 käyttövesijärjestelmän uusiminen ja koneellinenilmanvaihto 2015. Uusi autotalli as. 5-8 2015. Toisentalon päätyseinän uusiminen ja korjaus 2017. Putkiremontti huoneistoihin 1-4 2022 kevät.
- Known upcoming repairs/renovations
- Ulko-ovien uusiminen. Portaiden saneeraus. Märkätilojen saumojen tarkistaminen ja vesikalusteiden kunnon tarkistaminen. Putkiremontti 5-8 asuntoihin. Ulkomaalaus.
- Heating System
- District heating
- More information about the area
- Ei tarkistusmitattu. Pinta-alat saattavat tämän ikäisissä kohteissa (yhtiö rekisteröity ennen 01.01.1992) poiketa olennaisestikin asuinrakennusten nykyisten mittaustapojen ja standardien (SFS 5139) mukaan laskettavasta asuintilojen pinta-alasta. Pinta-ala voi siis olla edellä mainittua pienempi tai suurempi.
- Is there an energy certificate for the property?
- The property is not required to have an energy certificate under the Energy Certificate Act
- Asbestos survey
- No
- Apartment has a sauna
- Yes
- Property Maintenance
- Residents
Services and transportation connections
- Traffic Connections
- Bus stop nearby and good cycle paths
Plot and zoning
- Zoning
- City plan
- Total area of the plot
- 7 000 m²
- Lot Ownership
- Own
Spaces and materials
- Additional information about kitchen equipment
- Stove, fridge freezer and kitchen hood
- Kitchen floor material
- Laminate
- Kitchen wall material
- Wallpaper
- Stove
- Ceramic stove
- Worktops
- Laminate
- Bedroom floor material
- Laminate
- Bedroom wall material
- Wallpaper
- Bedrooms
- 1
- Living room floor material
- Laminate
- Living room wall material
- Wallpaper
- Sauna description
- Siisti sauna ja kylpyhuone-
- Equipment
- sähkökiuas
- Sauna floor material
- Tile
- Sauna wall material
- Wood
- Toilets
- 1
- Bathroom equipment
- Toilet seat, mirror, shower and washing machine connection
- Bathroom floor material
- Tile
- Bathroom wall material
- Ceramic Tile
- Building and Surface Materials
- Brick
- Additional Information about Storage Spaces
- Hyvä.
Housing company
- Housing Cooperative Name
- Asunto Oy Kerttulanrivi
- Property Manager Name
- Raimo Tikka
- Property Manager Office
- Jokilaakson Taloustaitaja Oy
- Additional information about the housing cooperative
- Tietoja lainojen pituuksista: Lainan päättymispäivämäärä 31.3.2025
- Apartments
- 8
- Housing cooperative's rental revenues
- €25,844
- The housing cooperative has
- cellar closet and sports equipment storage
- Parking space included in the apartment according to the articles of association
- Yard parking space with plug
- Sauna in the building
- No
Share object:
Loans to our properties are handled conveniently through the Savings Bank
Apply for a mortgage from the Savings Bank without online banking credentials by filling in an electronic mortgage application.
Get a loan offerThe information provided by the loan calculator is indicative. Please note that the details of your final loan may differ slightly from the information provided by the calculator.
Other locations

Metsäkanankuja 13
€132,000
119 m²
Finland Kokkola Koivuhaka
Detached House 1974 4h,k,et,kph,s,khh,2xwc ja autotalli

Kaarlelankatu 46
€109,500
62 m²
Finland Kokkola Hakalahti
Apartment Building 1976 2h+k+kph












