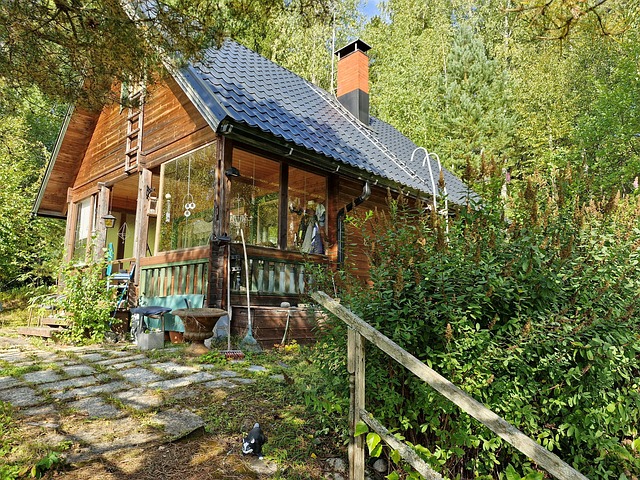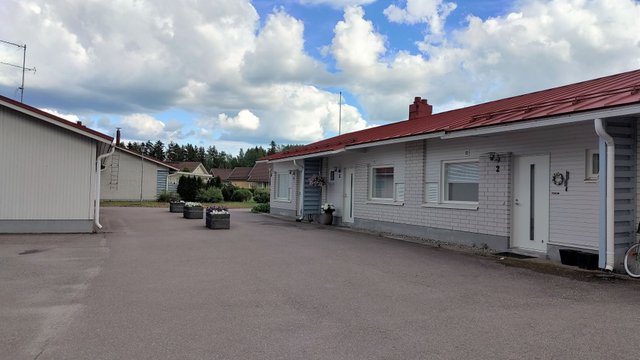Target description
Toisessa kerroksessa sijaitseva huoneisto tarjoaa mukavat puitteet kodikkaaseen asumiseen. Keittokomero on näppärä ja hyvin suunniteltu. Olohuone ja ruokatila avointa yhtenäistä tilaa. Lasitettu parveke, jossa voi nauttia kesän auringosta. Kylpyhuoneessa kalustesauna tuo lisämukavuutta arkeen. Hyvänkokoinen makuuhuone, jossa hyvin kaappitilaa. Eteisen yhteydessä vaatehuone. Asunto Oy Sarvikatu 8-10 on omatonttinen ja hissitön taloyhtiö, joka sijaitsee Jalkarannassa kaupan, paikallisliikenteen pysäkin sekä Tapanilan Hiihtomajan läheisyydessä.
Basic information
- Apartment Description
- 2h,kk,kph,s,vh,lp
- Property number
- 80425995
- Street address
- Sarvikatu 10
- Floor Number
- 2
- Floors
- 3
- District/Village
- Jalkaranta
- Postal Code
- 15950
- City
- Lahti
- Municipality/city
- Lahti
- Province
- Päijät-Häme
- Country
- Finland
- Year of completion
- 1975
- Year of deployment
- 1975
- Living area
- 51,5 m²
- Total Area
- 51,5 m²
- Area of Other Spaces
- 0 m²
- Area basis
- According to the by-laws and According to Property Manager Certificate
- Area is Control Measured
- No
- The property is released
- According to the agreement
- Property Identifier
- 398-33-208-4
- Condition
- Satisfactory
- Number of Rooms
- 2
- Listing type
- Apartment Building
- Energy class
- F2013
- Redemption right for the company
- No
- Redemption right for shareholders
- No
Prices and costs
Price information
- Asking price
- €45,000
- Debt-free price
- €45,000
Charges
- Maintenance charge
- €231.75 / month
- Renovation Charge
- €7.73 / month
- Total maintenance charge
- €239.48 / month
- Parking Fee
- €15 / month
- Water Charge
- 22 € / person / month
- Sauna Fee
- €12 per month
- Additional Information about Charges
- autopaikat vuokrataan taloyhtiöltä jonotuskäytännön mukaisesti
More information about the asset
- Balcony
- Yes
- Balcony Type
- Glazed
- Roof Type
- Flat Roof
- Roofing material
- Felt
- Yard parking spaces
- 36 pcs
- Views from the apartment
- huoneiston ikkunat ja parveke etelään
- Additional information about property maintenance
- Kiinteistöpalvelu Nummela Oy
- The property is sold as rented
- No
- The property is connected to a data network
- Yes
- Energy performance certificate validity period
- 13/10/2026
- Phone number
- 0207 438 570
- Property manager's street address
- Vesijärvenkatu 76, 2. krs
- Property manager's city
- Lahti
- Property manager's post number
- 15140
- The property has a satellite antenna
- No
- The property has an antenna
- No
- Electric connection transfers
- Yes
- Type of Ownership
- Own
- Types of storage spaces in the property
- Cage storage
- Condition investigation done
- 01/01/2011
- Repairs/renovations done to the building
- 2024 ilmastointikanavien nuohous ja säätötyö, 2023 pihavalojen ja autopistoketolppien uusimiset, 2022 parvekkeiden ja julkisivun kuntotutkimus suoritettu, 2021 10-talon saunan lauteiden uusiminen, 2020 pyöräkellareiden ovien (4 kpl) uusiminen, 2019 kylpyhuone kartoituksen yhteydessä havaitut korjaukset ja sulanapitokaapelit asennettu kattokaivoihin, 2018 2 kattokaivon uusiminen (8 ja 10 talossa molemmissa 1 kpl vaihdettu), 2017 lipputanko uusittu, kylpyhuoneiden kuntotarkastus, viemäreiden kuntotutkimus, 2015 liiketunnistinvalaisimien asennus rappu- sekä kellarikäytäville. Talon 8 jätekatoksen painauman korjaus, 2013 lämmönvaihdin uusittu, 2011-2012 huippuimurit vaihdettu, 2007 käyttövesiverkosto uusittu, 2003 ulkomaalaus, 2002-2003 parvekelasitukset, 1998 jätekatokset uusittu, 1992 kattopinnoite uusittu
- Known upcoming repairs/renovations
- Taloyhtiön hallituksen kunnossapitotarveselvitys: ikkunoiden uusiminen huoneistoihin ja yleisiin tiloihin sekä parvekkeen ovien uusiminen ja porrashuoneiden käyntiovien uusiminen v.2024-2025 IV-kanavien nuohous ja säätötyö 2024 kellaritilojen pattereiden termostaattien uusiminen ja lisääminen 2024-2025. Parvekkeiden, ikkunoiden ja julkisivujen korjauksen suunnitelmien kilpailuttaminen ja teettäminen 2025
- Heating System
- District heating
- More information about the area
- Ei tarkistusmitattu. Pinta-alat saattavat tämän ikäisissä kohteissa (yhtiö rekisteröity ennen 01.01.1992) poiketa olennaisestikin asuinrakennusten nykyisten mittaustapojen ja standardien (SFS 5139) mukaan laskettavasta asuintilojen pinta-alasta. Pinta-ala voi siis olla edellä mainittua pienempi tai suurempi.
- Is there an energy certificate for the property?
- Yes
- Asbestos survey
- No
- Apartment has a sauna
- Yes
- Elevator
- No
- Property Maintenance
- Maintenance Company
Services and transportation connections
- Services
- S-market Jalkaranta (lähikauppa) n. 300m kuten myös lähipizzeriaan.
- Additional information about traffic connections
- paikallisliikenteen pysäkki n. 150m
Plot and zoning
- Additional information about zoning
- Lahden kaupunki 03 814 2355
- Zoning
- City plan
- Total area of the plot
- 9 794 m²
- Lot Ownership
- Own
Spaces and materials
- Additional information about kitchen equipment
- Stove, dishwasher and fridge freezer
- Kitchen floor material
- Parquet
- Kitchen wall material
- Paint
- Stove
- sähköliesi (keraaminen taso kiertoilmauuni)
- Bedroom floor material
- Parquet
- Bedroom wall material
- Paint and wallpaper
- Bedrooms
- 1
- Living room floor material
- Parquet
- Living room wall material
- Paint and wallpaper
- Sauna description
- =Kalustesauna kylpyhuoneessa
- Bathroom equipment
- Mirror cabinet, underfloor heating, washing machine connection, toilet seat and shower
- Bathroom floor material
- Tile
- Bathroom wall material
- Ceramic Tile
- Building and Surface Materials
- Concrete
Housing company
- Housing Cooperative Name
- Asunto Oy Sarvikatu 8-10
- Property Manager Name
- Juuso Toivonen
- Property Manager Office
- Reim Isännöinti
- Additional information about the housing cooperative
- Tietoja lainojen pituuksista: taloyhtiöllä 15.000 euron tililimitti
- Apartments
- 45
- The housing cooperative has
- Cable TV, shelter, laundry room, drying room, crafts room, sports equipment storage and cooled cellar
- Sauna in the building
- Yes
Share object:
Loans to our properties are handled conveniently through the Savings Bank
Apply for a mortgage from the Savings Bank without online banking credentials by filling in an electronic mortgage application.
Get a loan offerThe information provided by the loan calculator is indicative. Please note that the details of your final loan may differ slightly from the information provided by the calculator.
Other locations

Kotkanniementie 81A
€98,000
40 m²
Finland Orimattila Sammalisto
Cottage or villa 2007 tupa,kk,alkovi,parvi

Neulomotie 2
€70,000
51 m²
Finland Orimattila Jokela
Terraced house 1990 2h,kk,kph,s,vh+ap,v












