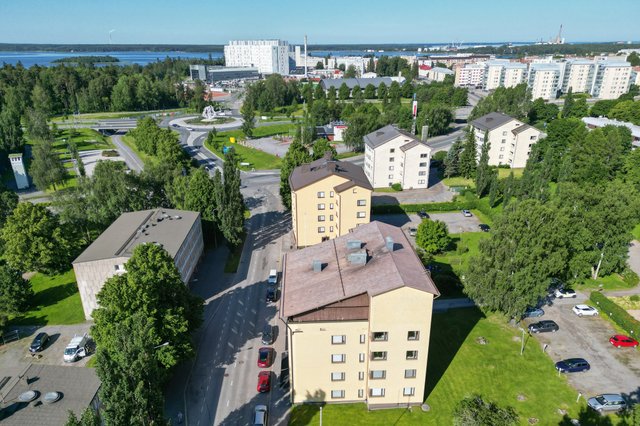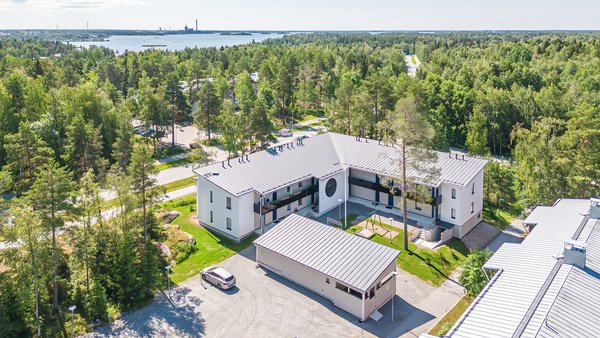Target description
Tämä viehättävä ja täysin remontoitu omakotitalo Petalahdessa tarjoaa erinomaiset puitteet isommankin perheen asumiseen. Vuonna 1976 rakennettu talo on peruskorjattu kauttaaltaan, ja kaikki rakenteet on uusittu. Talossa on viisi makuuhuonetta, avara olohuone, takkahuone, moderni keittiö ja kaksi wc:tä – tilaa ja toimivuutta riittää arkeen ja juhlaan. Kauniisti hoidettu pihapiiri hurmaa suihkualtaalla, runsain perennoin ja pensain sekä kivetetyin kulkuväylin. Lisäksi tontilla on suuri autotallirakennus, joka sopii hyvin varastoksi tai harrastetilaksi. Sijainti on rauhallinen ja luonnonläheinen, mutta silti vain lyhyen matkan päässä Petolahden keskustan palveluista ja bussiyhteyksistä. Tässä on koti, jossa yhdistyvät tila, laatu ja sijainti – täydellinen valinta perheelle, joka etsii modernia ja viihtyisää asumista maaseudun rauhassa. - Detta charmiga och totalrenoverade egnahemshus i Petalax erbjuder utmärkta utrymmen för en större familj. Huset är byggt 1976 men har genomgått en fullständig renovering där alla konstruktioner förnyats – det är i utmärkt skick. Här finns fem sovrum, ett rymligt vardagsrum, öppen spis, modernt kök och två toaletter – gott om plats för både vardag och fest. Till fastigheten hör en vacker trädgård, med mycket perenner och buskar samt stenbelagda gångar som förhöjer helheten. På tomten finns också ett rymligt garage med gott om förvaringsutrymme. Läget är lugnt och naturnära, men ändå nära Petalax centrum med service och busshållplats. Ett perfekt hem för familjen som uppskattar utrymme, modern bekvämlighet och livet på landet.
Basic information
- Apartment Description
- 5mh+oh+takkah+k+kph+s+2wc+khh+87m2 autotallirakennus
- Property number
- 80425828
- Street address
- Petolahdentie 266
- Floor Number
- 1
- Floors
- 1
- Postal Code
- 66240
- City
- Maalahti
- Municipality/city
- Maalahti
- Country
- Finland
- Year of completion
- 1976
- Year of deployment
- 1976
- Living area
- 227 m²
- Total Area
- 227 m²
- The property is released
- Immediately
- Property Identifier
- 475-411-3-168
- Property Type
- Estate
- Type of plot
- Flatland plot
- Total electricity consumption data (kWh / year)
- 8993
- Condition
- Good
- Number of Rooms
- 6
- Listing type
- Detached House
Prices and costs
Price information
- Asking price
- €175,000
- Debt-free price
- €175,000
- Average total cost of electric heating (€\/month)
- €250 / month
- Sanitation
- €30 / month
- Property tax
- €378 / year
- Additional Information about Charges
- Vesimaksu käytön mukaan.
More information about the asset
- Roof Type
- Aumakatto
- Roofing material
- Brick
- The property is sold as rented
- No
- Actions carried out in the apartment during the client's ownership and their date
- Talo on remontoitu katosta lattiaan.
- Additional information on condition
- Talo on täydellisen remontin käyty läpi ja kaikki rakenteet on avattu sekä uusittu.
- Electric
- 230V
- Yard
- Suihkuallas ja paljon perennoja ja pensaita. Paljon kivettyjä kulkureittejä.
- Additional information about other buildings
- 87m2. Vuolikivitakan materiaalit hankittu, asennus ja hormin tekeminen jää ostajalle.
- Type of electric heating
- lattia
- Road to the property
- Yes
- Construction phase
- Finished
- Types of storage spaces in the property
- Walk-in wardrobe and attic
- Total average cost of electric heating (€/month)
- €250 / month
- There are other buildings included in the deal located on the property
- Yes
- Other buildings
- Garage
- Terrace
- Yes
- Repairs/renovations done to the building
- Talo on remontoitu kokonaan.
- Heating System
- Electric
- Is there an energy certificate for the property?
- No energy certificate required by law
- Asbestos survey
- No
- Apartment has a sauna
- Yes
- Housing cooperative / Property includes
- Iso autotalli, huvimaja
- Elevator
- No
- More information about the energy certificate
- Tilataan ennen kauppaa
Services and transportation connections
- Traffic Connections
- Bus stop nearby
- Local services
- Kaikki lähipalvelut Petolahden keskustassa.
Plot and zoning
- Zoning
- Zoning plan
- Total area of the plot
- 4 016 m²
- Lot Ownership
- Own
Spaces and materials
- Additional information about kitchen equipment
- Fridge Freezer, separate oven, stove, dishwasher and kitchen hood
- Kitchen floor material
- Parquet
- Kitchen wall material
- Wallpaper
- Worktops
- Stone
- Bedroom floor material
- Parquet
- Bedroom wall material
- Wallpaper
- Bedrooms
- 5
- Living room floor material
- Parquet
- Living room wall material
- Wallpaper
- Sauna description
- Uusittu 2021
- Equipment
- Electric stove
- Sauna floor material
- Tile
- Sauna wall material
- Wood and Ceramic Tile
- Toilet wall material
- Ceramic Tile
- Toilet floor material
- Tile
- Toilets
- 2
- Utility room floor material
- Tile
- Bathroom equipment
- Hot tub, underfloor heating, toilet seat and shower
- Bathroom floor material
- Tile
- Bathroom wall material
- Ceramic Tile
- Building and Surface Materials
- Wood and brick
- Additional Information about Storage Spaces
- Autotallitila
Share object:
Loans to our properties are handled conveniently through the Savings Bank
Apply for a mortgage from the Savings Bank without online banking credentials by filling in an electronic mortgage application.
Get a loan offerThe information provided by the loan calculator is indicative. Please note that the details of your final loan may differ slightly from the information provided by the calculator.
Other locations

Malmönkatu 5 as 2 65100 Vaasa
€119,000
59 m²
Finland Vaasa Hietalahti
Apartment Building 1946 3h+k+kph

Tuomonkuja 7
€159,000
64 m²
Finland Vaasa Gerby
Loft House 2020 3h,kph, s + autopaikka










