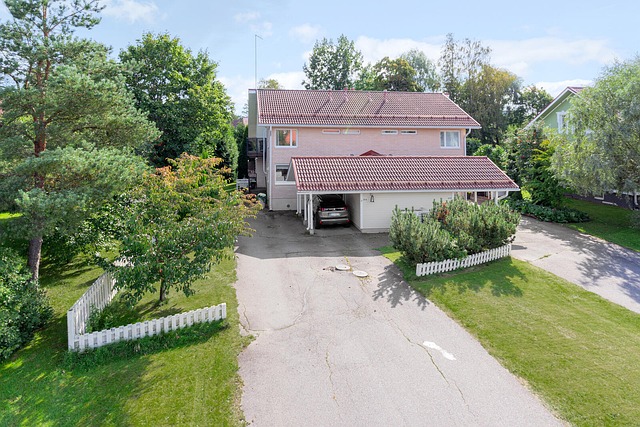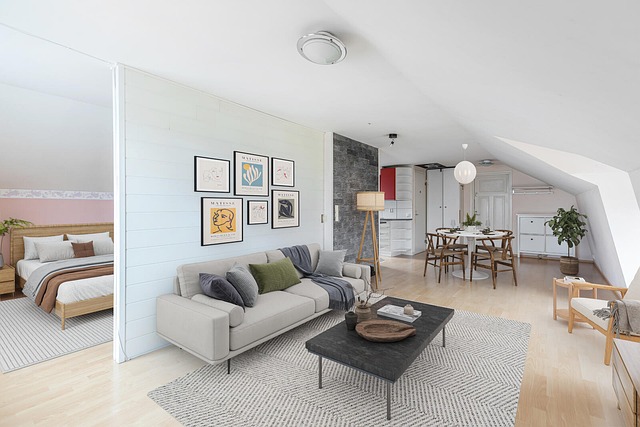Target description
Nyt lapsiperheet kuulolla!!!!! Erittäin valoisa koti suositulla alueella, joka on valmistunut v.2009. Kauniit istutukset ja kivetykset, sekä kahden autonkatos, jonka yhteydessä vielä kaksi lämmintä varastoa. Pihat asvaltoitu. Selkeät vaaleat linjat ja laadukkaat materiaalivalinnat tekevät ison vaikutuksen. Toimiva vaalea keittiö kutsuu ruuanlaittoon, keittiö yhdistyy saumattomasti olohuoneeseen. Olohuoneesta aukeaa käynti katetulle lasiterassille. Tästä kodista löytyy myös kolme makuuhuonetta. Sama tyylikkyys löytyy myös pesutiloista ja saunasta. Ota yhteyttä, kerron mielelläni lisää asunnosta. Tomi Visavuori Myyntineuvottelija p. 0401505811/ tomi.visavuori@spkoti.fi
Basic information
- Apartment Description
- 3mh, k, oh, khh, 2xwc, s, kph, ph, vh, lasittu terassi
- Property number
- 80425490
- Street address
- Rohkatie 8
- Floor Number
- 1
- Floors
- 2
- District/Village
- Tuorsniemi
- Postal Code
- 28600
- City
- Pori
- Municipality/city
- Pori
- Province
- Satakunta
- Country
- Finland
- Year of completion
- 2009
- Year of deployment
- 2009
- Living area
- 149 m²
- Total Area
- 174 m²
- Area of Other Spaces
- 25 m²
- The property is released
- According to the agreement
- Property Identifier
- 609-28-48-7-L1
- Property Type
- Plot
- Type of plot
- Flatland plot
- Condition
- Good
- Number of Rooms
- 4
- Listing type
- Detached House
Prices and costs
Price information
- Asking price
- €329,000
- Debt-free price
- €329,000
- Annual Land Rent
- €832.62
More information about the asset
- Roof Type
- Harja
- Roofing material
- Tiili
- The property is sold as rented
- No
- Actions carried out in the apartment during the client's ownership and their date
- Lasitettu takaterassi v.2016 Talo huoltomaalattu v.2024
- The property is connected to a data network
- Yes
- Additional information about other buildings
- Päärakennuksen yhteydessä myös tekninen tila Rakennuspiirustusten mukaan talousrakennuksessa on 2x 7,3m2 kokoista varastoa, kerrosala 19m2. Sekä autokatos 43.8m2 eikä niitä ole tarkastusmitattu. DVV:n rakennustiedot-tulosteen mukaan. Talousrakennus Kokonaisala: 63 m² Kahden auton katos ja kaksi erillistä lämmintä varastoa. Valmistumispvm: 17.12.2012
- Additional Information about the Terrace
- Lasitettu terassi
- Fireplace Information
- Fireplace
- The property has a satellite antenna
- No
- Building rights e-number
- 0.25
- The property has an antenna
- Yes
- Road to the property
- Yes
- Electric connection transfers
- Yes
- Types of storage spaces in the property
- Outdoor storage
- Condition investigation done
- 01/01/2013
- There are other buildings included in the deal located on the property
- Yes
- Other buildings
- Carport
- Terrace
- Yes
- Heating System
- Air source heat pump, electric and wood
- More information about the area
- Rakennuspiirustusten mukaan asunnossa on huoneistoalaa 100m2+48,5m2. Kerrosala 121m2+53,5m2 eikä niitä ole tarkastusmitattu. DVV:n rakennustiedot-tulosteen mukaan asuinpinta-ala 149m2 ja kerrosala 174m2.
- Is there an energy certificate for the property?
- No energy certificate required by law
- Apartment has a sauna
- Yes
Plot and zoning
- Land Renter
- Porin Kaupunki
- Additional information about the plot
- Nurmikkoa, pensaita, puita, istutuksia, sekä piha asfaltoitu.
- Zoning
- City plan and zoning plan
- Lot lease ends
- 31/12/2058
- Zoning Details
- Asemakaava, asemakaavaan sisältyvä sitova tonttijako. Yleiskaava Porin Kaupunki AO-88 Erillispientalojen korttelialue. Tontille saa rakentaa yhden asuinrakennuksen, joka saa yli 1200 m2:n tontilla käsittää kaksi asuntoa. Päärakennuksen kattorakenteiden ylin korkeusasema ympäröivästä maanpinnasta saa olla enintään 8,0 m ja talousrakennuksen enintään 5,5m. Kattomuoto on joko pulpetti- tai harjakatto. Katon harjan tulee olla kadunpuoleisen rakennusrajan suuntainen. Rakennuksen etäisyys naapuritontin rajoista on oltava vähintään 4 m. Päärakennusmassasta vähintään 5 m mittainen osa on rakennettava kiinni kadunpuoleiseen rakennusrajaan. Osa huonetiloista on rakennettava toiseen kerrokseen.
- Total area of the plot
- 989 m²
- Lot Ownership
- Rent
Spaces and materials
- Additional information about kitchen equipment
- Stove, kitchen hood, fridge freezer, separate oven, microwave and dishwasher
- Kitchen description
- puustellin keittiö. Liedellä kaks induktio levyä ja kaks tavallista levyä.
- Kitchen floor material
- Tile
- Kitchen wall material
- Paint and wallpaper
- Stove
- Induction stove and ceramic stove
- Worktops
- Laminate
- Bedroom floor material
- Laminate
- Bedroom wall material
- Paint
- Bedrooms
- 3
- Living room floor material
- Laminate
- Living room wall material
- Paint
- Equipment
- Electric stove
- Sauna floor material
- Tile
- Sauna wall material
- Wood
- Additional information about separate toilet equipment
- Underfloor heating
- Toilet description
- Puustellin allaskaapit
- Toilet wall material
- Ceramic Tile
- Toilet floor material
- Tile
- Toilets
- 2
- Utility room equipment
- Underfloor heating, floor drain, tabletop and washing machine connection
- Utility room floor material
- Tile
- Utility room wall material
- Ceramic Tile
- Bathroom equipment
- Underfloor heating and shower
- Bathroom floor material
- Tile
- Bathroom wall material
- Ceramic Tile
- Building and Surface Materials
- Wood
Share object:
Loans to our properties are handled conveniently through the Savings Bank
Apply for a mortgage from the Savings Bank without online banking credentials by filling in an electronic mortgage application.
Get a loan offerThe information provided by the loan calculator is indicative. Please note that the details of your final loan may differ slightly from the information provided by the calculator.
Other locations

Suntinkuja 19
€184,000
100 m²
Finland Pori Vähärauma
Semi-detached House 2001 AK: oh, k, rt/mh, khh, wc. YK: 2mh, h, kph/wc, s

Käpylänkatu 13
€48,000
58 m²
Finland Pori 6.osa
Terraced house 1930 2h, k, ph/wc.
























