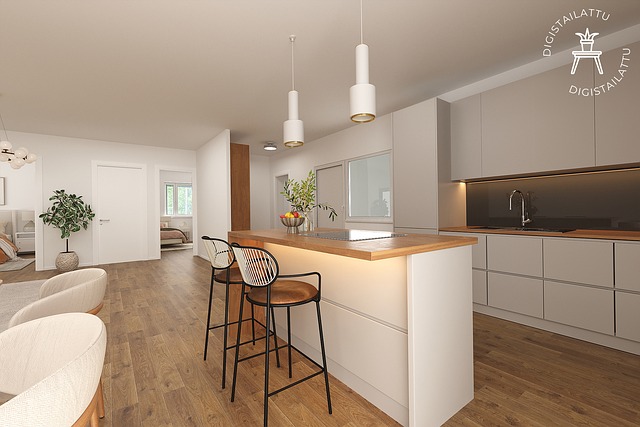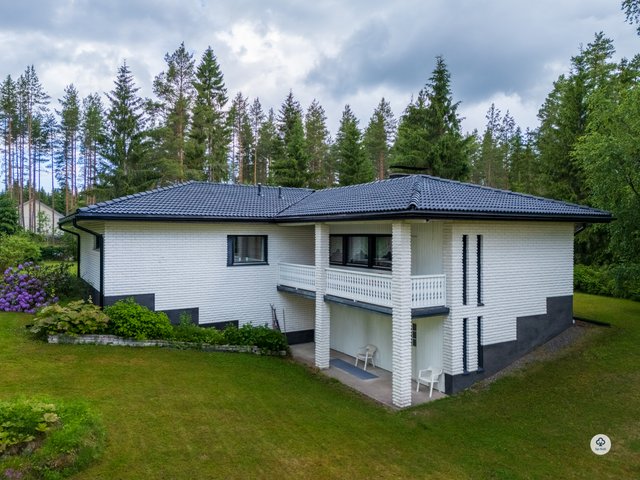Target description
Kokkola, Ykspihlaja – tarjolla on nyt remonttikohde. Nyt sinulla on mahdollisuus remontoida ja uudistaa tämä 1948 rakennettu omakotitalo omien toiveidesi mukaiseksi. Talo sijaitsee rauhallisella ja halutulla asuinalueella, jossa pääset nauttimaan omasta pihapiiristäsi. Omakotitalossa on betoniperustus ja siinä on asunnon puolella tuulettuva alapohjan rakenne. Katto on kunnossa ja konesaumattua peltiä. Kiinteistö on liitetty kaukolämpöverkkoon. Tontti on oma ja tarjoten tilaa omalle puutarhalle. Ulkorakennuksessa sijaitsee puulämmitteinen ulkosauna, ja kaukolämpökeskus, lisäksi säilytystilaa sekä puuliiterin. Tämä kohde on täydellinen sinulle, joka etsit projektia ja mahdollisuutta remontoida itsellesi unelmiesi koti. Kuntotarkastus on tehty, ja lisätietoja on saatavilla. Tartu tilaisuuteen ja tee tästä talosta juuri sinun kotisi!
Basic information
- Apartment Description
- 5h, k, 2xwc, suihkuk.
- Property number
- 80425488
- Street address
- Kullervonkatu 4
- Floor Number
- 2
- Floors
- 2
- District/Village
- Ykspihlaja
- Postal Code
- 67900
- City
- Kokkola
- Municipality/city
- Kokkola
- Province
- Keski-Pohjanmaa
- Country
- Finland
- Year of completion
- 1948
- Year of deployment
- 1948
- Living area
- 85 m²
- Total Area
- 85 m²
- Area is Control Measured
- No
- The property is released
- According to the agreement
- Property Identifier
- 272-50-19-17
- Property Type
- Building
- Type of plot
- Flatland plot
- Condition
- Poor
- Number of Rooms
- 5
- Listing type
- Detached House
Prices and costs
Price information
- Asking price
- €58,000
- Debt-free price
- €58,000
More information about the asset
- Roof Type
- Gabled roof
- Roofing material
- Sheet Metal
- Roof condition
- Kunnossa
- The property is sold as rented
- No
- Additional information on condition
- Kuntotarkastuksen yhteydessä rakenteita tarkistettiin ulkoseinän kohdalta yhdestä paikasta avaamalla seinää rasiaporan avulla.
- Additional information about other buildings
- Piharakennuksessa on puulämmitteinen sauna (suihku ja pukuhuone), vanha pannuhuone, lämmin huone, puuliiteri, vaja.
- Building rights floor-m²
- 180.9
- Additional information about the sewer
- Kokkolan kaupunki
- Additional information about the water pipe
- Kokkolan kaupunki
- Beach
- No Beach
- Building rights e-number
- 0.3
- Electric connection transfers
- Yes
- Construction phase
- Finished
- Types of storage spaces in the property
- Ullakkovarasto
- Moisture measurement done
- 04/06/2025
- Condition check done
- 04/06/2025
- Electrical system renovated
- No
- There are other buildings included in the deal located on the property
- Yes
- Other buildings
- Piharakennus.
- Property is sold furnished
- No
- Heating System
- District heating
- More information about the area
- Ei tarkistusmitattu. Pinta-alat saattavat tämän ikäisissä kohteissa (rekisteröity ennen 01.01.1992) poiketa olennaisestikin asuinrakennusten nykyisten mittaustapojen ja standardien (SFS 5139) mukaan laskettavasta asuintilojen pinta-alasta. Pinta-ala voi siis olla edellä mainittua pienempi tai suurempi.
- Is there an energy certificate for the property?
- No energy certificate required by law
- Asbestos survey
- No
- Apartment has a sauna
- Yes
- Housing cooperative / Property includes
- Omakotitalo ja piharakennus. Piharakennuksessa on puulämmitteinen sauna (suihku ja pukuhuone), vanha pannuhuone, huone, puuliiteri, vaja.
- Elevator
- No
- More information about the energy certificate
- Myyjää on kehotettu hankkimaan lain edellyttämän energiatodistuksen.
Services and transportation connections
- Traffic Connections
- Bus stop nearby, smooth connections by car, good cycle paths, good traffic connections and city transport connections
Plot and zoning
- Additional information about the plot
- Maapohja on hiekkaa.
- Zoning
- City plan
- Zoning Details
- Kokkolan kaupunki
- Total area of the plot
- 603 m²
- Lot Ownership
- Own
Spaces and materials
- Kitchen description
- Ylä- ja alakerran keittiöissä on puuhellat.
- Kitchen floor material
- Plastic Mat
- Kitchen wall material
- Paint
- Stove
- Wood-burning stove
- Bedroom floor material
- Plastic Mat
- Bedroom wall material
- Wallpaper
- Bedrooms
- 3
- Living room description
- Living room floor material
- Plastic Mat
- Living room wall material
- Wallpaper
- Equipment
- Wood
- Sauna floor material
- Concrete
- Sauna wall material
- Wood
- Additional information about separate toilet equipment
- Toilet seat and mirror cabinet
- Toilet description
- Toilet wall material
- Paint
- Toilet floor material
- Plastic Mat
- Toilets
- 2
- Bathroom equipment
- Shower
- Bathroom floor material
- Tile
- Bathroom wall material
- Paint
- Description of other spaces
- Piharakennuksessa on puulämmitteinen sauna (suihku ja pukuhuone), vanha pannuhuone, huone, puuliiteri, vaja.
- Additional Information about Building Materials
- Asunnon puolella tuulettuva alapohjan rakenne, ulkoseinät puurakenne 50 x 100 + purueriste, ylä- ja välipohjarakenteet ovat puuta.
- Building and Surface Materials
- Concrete and wood
- Additional Information about Storage Spaces
Share object:
Loans to our properties are handled conveniently through the Savings Bank
Apply for a mortgage from the Savings Bank without online banking credentials by filling in an electronic mortgage application.
Get a loan offerThe information provided by the loan calculator is indicative. Please note that the details of your final loan may differ slightly from the information provided by the calculator.
Other locations

Uutelantie 3
€245,000
119 m²
Finland Kaustinen Uutela
Detached House 2024 4h, oh, k, e, khh, kph, s

Perkaksentie 10
€170,000
142 m²
Finland Kokkola Linnusperä
Detached House 1983 5h+k+takkahuone+vh+s+2xkph+wc



















