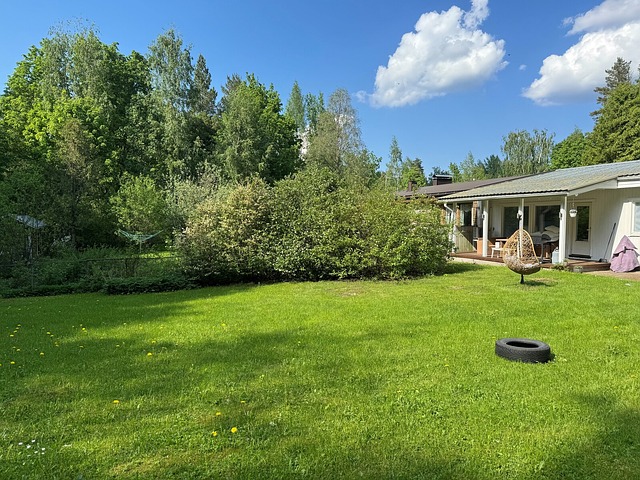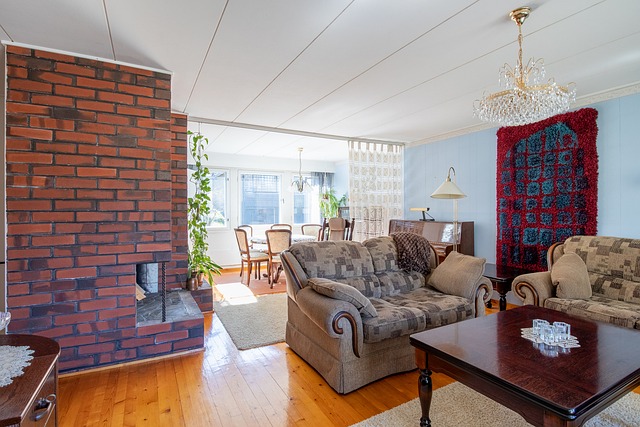Target description
Tervetuloa tutustumaan tähän kodikkaaseen rintamamiestaloon, joka sijaitsee maaseudun rauhassa pellon laidalla. Tämä koti tarjoaa ainutlaatuisen mahdollisuuden nauttia maaseudun idyllistä samalla kun Taavetin monipuoliset palvelut ovat käden ulottuvilla. Koulu, liikuntasali ja päiväkoti todella lähellä ja kauppaan matkaa vain 300m. Talo on huolella hoidettu ja hyvin pidetty, ja siinä on tehty lukuisia remontteja, mikä tekee siitä modernin ja viihtyisän asumiskokemuksen. Tunnelmaa ja lämpöä tuo leivinuuni ja puuhella, jotka ovat paitsi käytännöllisiä myös luovat kodikasta tunnelmaa. Piharakennuksessa on autotalli ja runsaasti varastotilaa, mikä helpottaa arjen järjestelyjä ja tarjoaa tilaa säilyttää kaiken tarpeellisen kätevästi. Tämä koti on myös erittäin edullinen asua, tarjoten mahdollisuuden nauttia maaseudun rauhasta ja luonnonläheisyydestä ilman suuria kustannuksia. Soita ja sovitaan esittelyaika.
Basic information
- Apartment Description
- 3mh+oh+k+s+kph+wc
- Property number
- 80425449
- Street address
- Suoanttilantie 31
- Floor Number
- 2
- Floors
- 2
- District/Village
- Jurvala
- Postal Code
- 54530
- City
- Luumäki
- Municipality/city
- Luumäki
- Province
- Etelä-Karjala
- Country
- Finland
- Year of completion
- 1954
- Year of deployment
- 1954
- Living area
- 100 m²
- Total Area
- 131 m²
- Area of Other Spaces
- 31 m²
- The property is released
- According to the agreement
- Property Identifier
- 441-419-3-86
- Property Type
- Building
- Type of plot
- Flatland plot
- Number of Rooms
- 4
- Listing type
- Detached House
Prices and costs
Price information
- Asking price
- €89,000
- Debt-free price
- €89,000
More information about the asset
- Roof Type
- harja
- Roofing material
- pelti
- Roof condition
- uusittu 1990
- The property is sold as rented
- No
- Actions carried out in the apartment during the client's ownership and their date
- Laajennusosa (mh+s+kph+pukuh) -82-84, katto -90, ulkovuori -07, ikkunat pääosin -07, räystäslaudat -07, oh:n takka -13, vesijohdot ja viem. -15, saunarem. -15, leivinuuni+hella -17, yläkerran toinen mh rem. ja vintit (3 eristetty, 12 kylmä) eristetty
- Road condition
- Good
- Road type
- Asphalt
- Additional information about other buildings
- Piharakennus, jossa autotalli, varasto ja puuliiteri
- Fireplace Information
- Fireplace
- Beach
- No Beach
- Type of electric heating
- sähköinen lattialämmitys, sähköpatterilämmitys
- The property has a satellite antenna
- No
- The property has an antenna
- Yes
- Road to the property
- Yes
- Electric connection transfers
- Yes
- Types of storage spaces in the property
- Attic
- Water damage
- Not Known
- Humidity damage
- Not Known
- Mold / microbial damage
- Not Known
- There are other buildings included in the deal located on the property
- Yes
- Other buildings
- Garage and woodshed
- Heating System
- Wood and electric
- Is there an energy certificate for the property?
- No energy certificate required by law
- Asbestos survey
- No
- Apartment has a sauna
- Yes
Plot and zoning
- Zoning
- Zoning plan and city plan
- Total area of the plot
- 981 m²
- Lot Ownership
- Own
Spaces and materials
- Additional information about kitchen equipment
- Fridge Freezer, dishwasher and stove
- Kitchen floor material
- Plastic Mat
- Stove
- sähköliesi, puuliesi
- Worktops
- Laminate
- Bedroom floor material
- Laminate
- Bedrooms
- 3
- Living room floor material
- Laminate
- Equipment
- Electric stove
- Sauna floor material
- Tile
- Sauna wall material
- Wood
- Additional information about separate toilet equipment
- Bidet shower and mirror cabinet
- Toilet wall material
- Paint and Ceramic Tile
- Toilet floor material
- Tile
- Toilets
- 1
- Utility room equipment
- Washing machine connection
- Bathroom equipment
- Shower screen, underfloor heating and shower
- Bathroom floor material
- Tile
- Bathroom wall material
- Paint and Ceramic Tile
- Building and Surface Materials
- Wood
Share object:
Loans to our properties are handled conveniently through the Savings Bank
Apply for a mortgage from the Savings Bank without online banking credentials by filling in an electronic mortgage application.
Get a loan offerThe information provided by the loan calculator is indicative. Please note that the details of your final loan may differ slightly from the information provided by the calculator.
Other locations

Mälkiäntie 35
€149,000
113 m²
Finland Lappeenranta Mälkiä
Detached House 1976 4h+k+s+at

Maitolantie 10
€59,000
98 m²
Finland Savitaipale Savitaipale
Detached House 1971 3mh+oh+rh+k+s-os.+2wc+ask.h+at





























