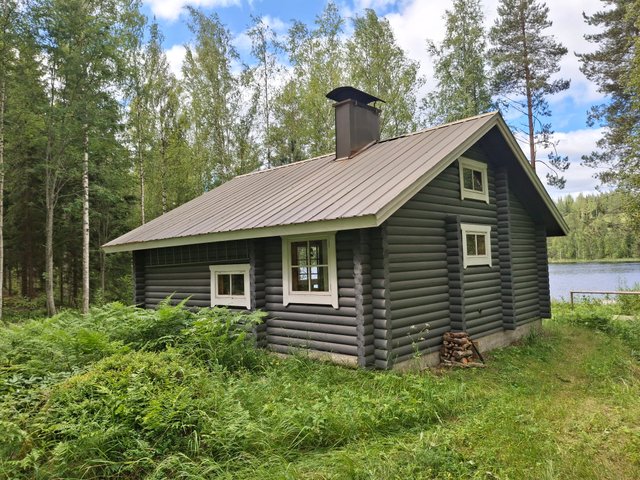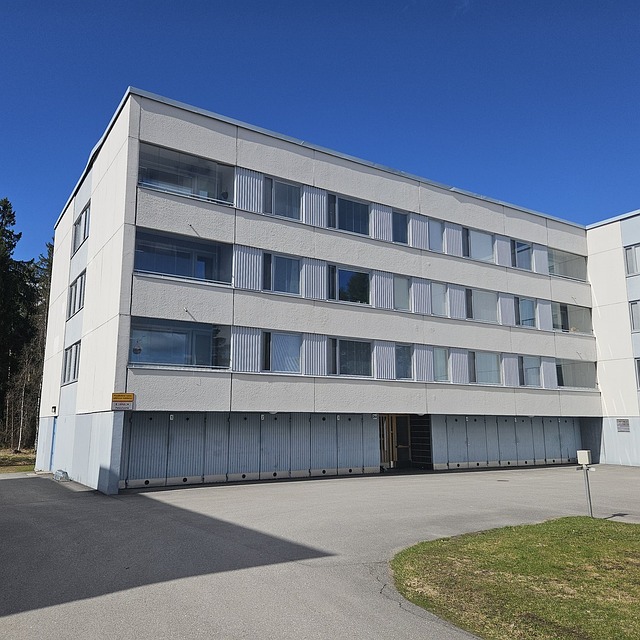Target description
Tämä tilava ja avara koti sijaitsee loistavalla paikalla lähellä Mansikkalan uutta koulukeskusta ja palveluja! Taloon on rakennettu laajennusosa 2000 -luvulla, jolloin on tehty kokonaan uusi yläkerta ja päivitetty keittiö ja sisätiloja. Yläkerrassa valoisaa ja avaraa aulatilaa sekä mahdollisuudet jakaa tiloja kahteen tai useampaan huoneeseen. Tässä kodissa riittää tilaa oleskeluun ja harrastamiseen. Hyvin varastotilaa. Oma iso nurmitontti. Tervetuloa tutustumaan ja ihastumaan tähän kotiin!
Basic information
- Apartment Description
- 5h + k + tkh +psh + s
- Property number
- 80425439
- Street address
- Karjaportinkatu 14
- Floor Number
- 2
- Floors
- 2
- District/Village
- Pässiniemi
- Postal Code
- 55100
- City
- Imatra
- Municipality/city
- Imatra
- Province
- Etelä-Karjala
- Country
- Finland
- Year of completion
- 1973
- Year of deployment
- 1973
- Living area
- 285 m²
- Total Area
- 377 m²
- Area of Other Spaces
- 92 m²
- The property is released
- According to the agreement
- Property Identifier
- 153-11-7-16
- Additional information about building rights
- Imatran kaupunki p. 020 617 4449
- Property Type
- Building
- Type of plot
- Flatland plot
- Total electricity consumption data (kWh / year)
- 10000
- Condition
- Satisfactory
- Number of Rooms
- 5
- Listing type
- Detached House
- Energy class
- E2018
Prices and costs
Price information
- Asking price
- €129,000
- Debt-free price
- €129,000
- Property tax
- €1,200 / year
- Additional Information about Charges
- Keskimääräinen öljyn vuosikulutus 3400l
More information about the asset
- Roof Type
- harjakatto, rikottu harja.
- Roofing material
- rivipeltikate v. 2009
- The property is sold as rented
- No
- Actions carried out in the apartment during the client's ownership and their date
- -Laajennusosa, eteinen ja kylmät varastot sekä yläkerta rakennettu vuosina 2004 - 2018. - Vesikate uusittu koko taloon 2009 - Keittiö ja ruokailutila uusittu vuonna 2010 - Tulikiven takka/leivinuuni rakennettu 2010 - Koneellinen ilmanvaihto asennettu 2015 - Sähköjä uusittu 2000 -luvulla remonttien yhteydessä, mitattu 2018 - Öljypoltin uusittu 2015
- Additional information on condition
- Laajasti remontoitu omakotitalo.
- Additional information about other buildings
- Kylmä ulkovaja.
- Building rights floor-m²
- 500
- Additional information about the sewer
- wc:n viemärit uusittu ylä- ja alakerrassa vuonna 2010.
- Additional information about the water pipe
- vesijohdot uusittu vuonna 2015
- Fireplace Information
- Fireplace
- Type of electric heating
- sähköinen lattialämmitys
- Road to the property
- Yes
- Electric connection transfers
- Yes
- Type of Ownership
- Own
- There are other buildings included in the deal located on the property
- Yes
- Other buildings
- vaja
- Heating System
- Electric and oil
- Other usage/transfer restrictions (e.g. rental restriction, arava, hitas condition)
- EU- ja Eta -alueen ulkopuolinen ostaja tarvitsee tämän kohteen hankintaan puolustusministeriön luvan.
- Is there an energy certificate for the property?
- Yes
- Asbestos survey
- No
- Apartment has a sauna
- Yes
Services and transportation connections
- Services
- Mansikkalassa, Imatrankoskella
- Schools
- Mansikkalassa
- Kindergarten
- Mansikkalassa
- Additional information about traffic connections
- paikallisliikenne
Plot and zoning
- Zoning
- Zoning plan and city plan
- Zoning Details
- Imatran kaupunki p. 020 617 4449
- Total area of the plot
- 2 002 m²
- Lot Ownership
- Own
Spaces and materials
- Additional information about kitchen equipment
- Dishwasher, fridge freezer, oven, kitchen island, kitchen hood and separate oven
- Kitchen description
- Keittiö uusittu vuonna 2010.
- Kitchen floor material
- Tile
- Kitchen wall material
- Paint and wallpaper
- Stove
- leivinuuni, liesitaso, erillisuuni
- Worktops
- Stone
- Bedroom floor material
- Parquet
- Bedroom wall material
- Wallpaper
- Bedrooms
- 2
- Living room floor material
- Parquet
- Living room wall material
- Paint
- Sauna description
- Saunassa lauteet uusittu jossain vaiheessa.
- Equipment
- Electric stove
- Sauna floor material
- Tile
- Sauna wall material
- Wood
- Additional information about separate toilet equipment
- Shower cubicle and underfloor heating
- Toilet description
- Wc tila remontoitu alakerrassa vuonna 2010. Yläkerran wc rakennettu laajennuksen yhteydessä
- Toilet wall material
- Ceramic Tile
- Toilet floor material
- Tile
- Toilets
- 2
- Utility room equipment
- Washing machine connection and sink
- Utility room floor material
- Tile
- Utility room wall material
- Wallpaper and Partial Tiling
- Bathroom equipment
- Mirror cabinet, toilet seat, underfloor heating, shower, sink cabinet and shower cubicle
- Bathroom description
- Pesuhuone on alkuperäisessä kunnossa.
- Bathroom floor material
- Tile
- Bathroom wall material
- Ceramic Tile
- Description of other spaces
- Yläkerrassa iso aulatila ja ateljee/ olohuone. Yläkerrasta käynti parvekkeelle. Alakerrassa uima-allashuone/takkahuone jossa uima-allas tyhjennetty ja katettu.
- Building and Surface Materials
- Wood
Share object:
Loans to our properties are handled conveniently through the Savings Bank
Apply for a mortgage from the Savings Bank without online banking credentials by filling in an electronic mortgage application.
Get a loan offerThe information provided by the loan calculator is indicative. Please note that the details of your final loan may differ slightly from the information provided by the calculator.
Other locations

Uimolantie 560
€35,000
34,6 m²
Finland Rautjärvi
Cottage or villa 1986 tupa + mh + parvi + s

Tainionkoskentie 24
€49,000
54 m²
Finland Imatra Imatrankoski
Apartment Building 1964 2 h + k




























