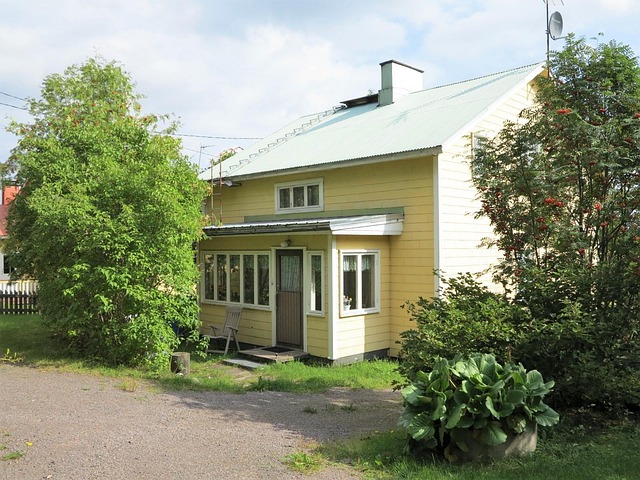Target description
Alvar Aalto- tyylinen, arkkitehti Martti Rusin suunnittelema talo, jossa on tilaa asua ja harrastaa. Monet viehättävät yksityiskohdat kertovat talon tehdyn tarkoin harkitusti ja parhaista materiaaleista, mm. olohuoneen kalanruotokuvioinen puulattia sekä keittiön kaapistot alkuperäistä "Amerikan tuontia". Asuintilat porrastetusti kolmessa tasossa. Ylimpänä makuuhuoneet ja iso pukeutumishuone, keskikerroksessa avara olohuone, keittiö ja ruokailutila. Alimmaisessa kerroksessa remontoidut saunatilat poreammeineen, huikean kokoinen takkahuone, jonka varaava takka antaa mukavasti lisälämpöä. Taloon asennettu maalämpö v. 2012 ja käyttövesiputket uusittu ja pesutilat remontoitu 2013. Kolmen auton talli vaikka yritykselle toimitilaksi.
Basic information
- Apartment Description
- 6 h, k, rt, tkh, saunaosasto, at
- Property number
- 80425296
- Street address
- Karhumäenkatu 76
- Floor Number
- 3
- District/Village
- Karhumäki
- Postal Code
- 55120
- City
- Imatra
- Municipality/city
- Imatra
- Province
- Etelä-Karjala
- Country
- Finland
- Year of completion
- 1960
- Year of deployment
- 1960
- Living area
- 220 m²
- Total Area
- 400 m²
- Area of Other Spaces
- 180 m²
- Area is Control Measured
- No
- The property is released
- Other condition
- Property Identifier
- 153-33-37-5
- Property Type
- Building
- Condition
- Satisfactory
- Number of Rooms
- 6
- Listing type
- Detached House
Prices and costs
Price information
- Asking price
- €179,000
- Debt-free price
- €179,000
- Property tax
- €584 / year
- Additional Information about Charges
- Sähkönkulutus 15 000 - 20 000 kWh /v. Lieden maakaasun kustannus 10 - 20 € / v. Varainsiirtovero 3 %
More information about the asset
- Balcony
- Yes
- Roof Type
- harja
- Roofing material
- alumiinipelti
- Roof condition
- alkuperäinen
- The property is sold as rented
- No
- Actions carried out in the apartment during the client's ownership and their date
- -Käyttövesiputket uusittu 2013 -Maalämpö asennettu, patterit ja lämmitysputket uusittu yläkertaa lukuun ottamatta 2012 -Takkahuone ja saunaosasto remontoitu 2013 -Yläpohjaan lisätty sisäpuolelle uretaanilevy lisäeristeeksi
- The property is connected to a data network
- Yes
- Electric
- 230V
- Fireplace Information
- Fireplace
- The property has a satellite antenna
- No
- Building rights e-number
- 0.2
- The property has an antenna
- No
- Electric connection transfers
- Yes
- Type of Ownership
- Own
- Types of storage spaces in the property
- Walk-in wardrobe
- There are other buildings included in the deal located on the property
- No
- Repairs/renovations done to the building
- 2013: käyttövesiputket uusittu, takkahuone ja saunaosasto remontoitu 2012: asennettu maalämpö, patterit ja lämmitysputket uusittu yläkertaa lukuun ottamatta Yläpohjaan asennettu uretaanilevy lisäeristeeksi.
- Heating System
- Wood, geothermal and underfloor heating
- Other usage/transfer restrictions (e.g. rental restriction, arava, hitas condition)
- EU- ja ETA-alueiden ulkopuolelta tulevat ostajat tarvitsevat Puolustusministeriön luvan tämän kiinteistön hankintaan Suomessa.
- More information about the area
- Ei tarkistusmitattu. Rakennusaikaisten mittaustapojen mukaan alakerran saunatiloja ja takkahuonetta ei laskettu asuinpinta-alaan.
- Is there an energy certificate for the property?
- No energy certificate required by law
- Asbestos survey
- No
- Apartment has a sauna
- Yes
Services and transportation connections
- Services
- K-market 300 m. Toivosen leipomo tien toisella puolella.
- Schools
- Mansikkalassa, Vuoksenniskalla, Imatrankoskella
- Kindergarten
- Tainionkoskella
- Additional information about traffic connections
- Paikallisliikenne 200 m Keskusliikenneasema 1,2 km
Plot and zoning
- Additional information about the plot
- Tontti sijaitsee asuin- ja liike- ja toimistotilojen korttelialueella.
- Zoning
- Zoning plan and city plan
- Zoning Details
- Asuin-, liike- ja toimistorakennusten korttelialue
- Total area of the plot
- 1 422 m²
- Lot Ownership
- Own
Spaces and materials
- Additional information about kitchen equipment
- Fridge, separate oven, stove and dishwasher
- Kitchen floor material
- Laminate
- Kitchen wall material
- Paint
- Stove
- Gas stove
- Worktops
- Laminate
- Bedroom floor material
- Laminate
- Bedroom wall material
- Wallpaper and paint
- Bedrooms
- 5
- Living room description
- Olohuoneessa alkuperäinen kalanruotoparketti.
- Living room floor material
- Parquet
- Living room wall material
- Wallpaper
- Equipment
- electric stove
- Sauna floor material
- Tile
- Sauna wall material
- Wood
- Additional information about separate toilet equipment
- Bidet shower, underfloor heating and toilet seat
- Toilet wall material
- Ceramic Tile
- Toilet floor material
- Tile
- Toilets
- 2
- Utility room equipment
- Washing machine connection, sink, floor drain, underfloor heating, tabletop and laundry cabinets
- Utility room floor material
- Tile
- Utility room wall material
- Wallpaper
- Bathroom equipment
- Shower, toilet seat, underfloor heating, sink cabinet and hot tub
- Bathroom floor material
- Tile
- Bathroom wall material
- Paint and Ceramic Tile
- Building and Surface Materials
- Concrete, wood and brick
- Additional Information about Storage Spaces
- iso vaate/pukeutumishuone
Share object:
Loans to our properties are handled conveniently through the Savings Bank
Apply for a mortgage from the Savings Bank without online banking credentials by filling in an electronic mortgage application.
Get a loan offerThe information provided by the loan calculator is indicative. Please note that the details of your final loan may differ slightly from the information provided by the calculator.
Other locations

Näreharju 6
€20,000
90 m²
Finland Imatra Vuoksenniska
Detached House 1935 3 h, 2 k, s

Karhukoirankatu 17
€34,900
68 m²
Finland Imatra Karhukallio
Semi-detached House 1989 2 h + k + s



































