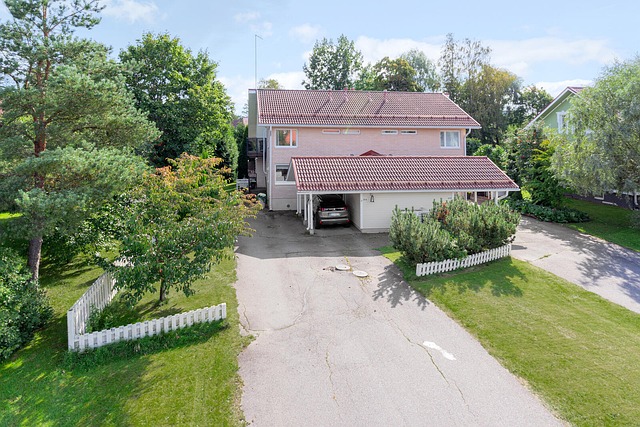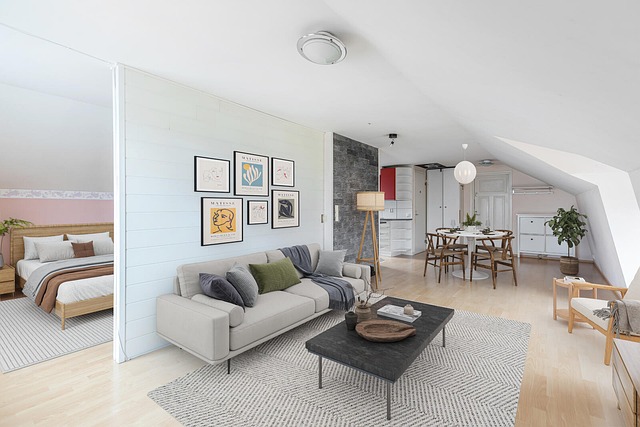Target description
Vuonna 2017 valmistunut yhtiömuotoinen paritalo ei juuri uudelle häviä. Valoisa olohuoneen ja keittiön yhdistelmä. Kaksi makuuhuonetta, joissa molemmissa säilytystilaa: toisessa liukuovikaapisto sekä toisessa vaatehuone. Olohuoneen ja keittiön ikkunoista aukeaa peltomaisemat, terassilla nautit kauniista auringonlaskuista. Näppärän kokoinen kodinhoitohuone, kylpyhuone ja sauna. Kodinhoitohuoneesta käynti terassille. Kaksi wc:tä, erillinen sekä toinen kylpyhuoneen yhteydessä. Vaaleat pinnat läpi huoneiston, suuret ikkunat ja harjakorkeuteen nouseva sisäkatto. Tähän saat tuotua helposti väriä maalein ja tekstiilein, jos makusi vaatii. Lämmitysmuotona poistoilmalämpöpumppu vesikiertoisella lattialämmityksellä. Myös ilmalämpöpumppu löytyy. Autokatos, varasto, asfaltoitu piha. Varainsiirtovero 1,5%. Puuvillan kauppakeskukseen ajat muutamassa minuutissa. Ota yhteyttä, kerron mielelläni lisää asunnosta. Tomi Visavuori Myyntineuvottelija p. 0401505811/ tomi.visavuori@spkoti.fi
Basic information
- Apartment Description
- 3h, k, khh, kph/wc, s, wc, vh
- Property number
- 80425277
- Street address
- Kuusiluodontie 18
- Apartment
- as 2
- Floor Number
- 1
- Floors
- 1
- District/Village
- Hyvelänviiki
- Postal Code
- 28200
- City
- Pori
- Municipality/city
- Pori
- Province
- Satakunta
- Country
- Finland
- Year of completion
- 2017
- Year of deployment
- 2017
- Living area
- 76 m²
- Total Area
- 81 m²
- Area of Other Spaces
- 5 m²
- Area basis
- According to the by-laws and According to Property Manager Certificate
- The property is released
- According to the agreement
- Condition
- Good
- Number of Rooms
- 3
- Listing type
- Semi-detached House
- Energy class
- C2013
- Redemption right for the company
- No
- Redemption right for shareholders
- No
Prices and costs
Price information
- Asking price
- €187,000
- Debt-free price
- €187,000
Charges
- Maintenance charge
- €114 / month
- Total maintenance charge
- €114 / month
- Water Charge
- 20 € / person / month
- Additional Information about Charges
- Vesimaksuennakko 20e/hlö/kk. Tasataan todellisen kulutuksen mukaan. Sähkönkulutus ollut nykyisellä omistajalla n. 13 000kWh/v. (3 hlöä). Sisälämpötila korkeahko, sähköautoa ladattu säännöllisesti. Ilmalämpöpumppua käytetty sekä lämmitykseen että viilennykseen. Hoitovastikkeella maksettu taloyhtiön kustannukset mm. kiinteistövero, kiinteistövakuutus sekä jäte- ekomaksut.
More information about the asset
- Roof Type
- Gabled roof
- Roofing material
- Sheet Metal
- Carports
- 2 pcs
- Views from the apartment
- Kauniit peltonäkymät, terassi länteen ilta-aurinkoon.
- Additional information about parking in the area (e.g. resident parking)
- Kummallakin asunnolla autokatospaikka asunnon edessä.
- The property is sold as rented
- No
- Additional information on condition
- - seiniä maalattu - tuijia lisätty takapihalle - ilmalämpöpumppu asennettu - makuuhuoneisiin asennettu pimennysverhot - taka- ja etupihan terassit öljytty kerran vuodessa
- The property has a satellite antenna
- No
- The property has an antenna
- Yes
- Electric connection transfers
- Yes
- Type of Ownership
- Own
- Types of storage spaces in the property
- lämmin varasto 5m² (pinta-alaa ei ole tarkistusmitattu) autokatoksen yhteydessä. muu erillinen varasto
- Terrace
- Yes
- Repairs/renovations done to the building
- - etu- ja takapihan terassien öljyäminen v.2021, v.2022, v.2023 ja v.2024 - extratuijien istuttaminen takapihalle v. 2021 - autokatoksen ja etupihan terassivalojen uusiminen v. 2024
- Known upcoming repairs/renovations
- Ei mainintaa isännöitsijäntodistuksessa.
- Heating System
- Air source heat pump
- More information about the area
- Yhtiöjärjestyksen mukaan: 3h+k+s. Huoneistojen pinta-aloja ei ole tarkistusmitattu. Muut tilat:varasto 5m2.
- Is there an energy certificate for the property?
- Yes
- Apartment has a sauna
- Yes
- Housing cooperative / Property includes
- Yhtiöjärjestys 8§ korjauskustannukset Osakkeenomistaja on velvollinen itse kustantamaan huoneiston sisäiset maalaus-, puhdistus- ja muut korjaustyöt. Muista korjausym. töistä vastaa taloyhtiö.
- Property Maintenance
- Residents
Plot and zoning
- Additional information about zoning
- Porin kaupunki.
- Zoning
- City plan
- Total area of the plot
- 869 m²
- Lot Ownership
- Own
Spaces and materials
- Utility room description
- Silikonit uusittu v. 2024
- Additional information about kitchen equipment
- Fridge Freezer, dishwasher, stove and separate oven
- Kitchen description
- Keittiön kaapistot valkoinen matta ovi, välitilassa kirkas lasi, yläkaapit ylös aukeavat
- Kitchen floor material
- Laminate
- Kitchen wall material
- Paint
- Stove
- Induction stove
- Worktops
- Laminate
- Bedroom floor material
- Laminate
- Bedroom wall material
- Paint
- Bedrooms
- 2
- Living room floor material
- Laminate
- Living room wall material
- Paint
- Equipment
- Electric stove
- Sauna floor material
- Tile
- Sauna wall material
- Wood
- Additional information about separate toilet equipment
- Bidet shower
- Toilet description
- Toinen wc kylpyhuoneen yhteydessä.
- Toilet wall material
- Paint
- Toilet floor material
- Tile
- Toilets
- 2
- Utility room equipment
- Underfloor heating, tabletop and washing machine connection
- Utility room floor material
- Tile
- Utility room wall material
- Paint
- Bathroom equipment
- Underfloor heating, toilet seat and shower
- Bathroom description
- Silikonit uusittu v. 2024
- Bathroom floor material
- Tile
- Bathroom wall material
- Ceramic Tile
- Building and Surface Materials
- Wood
- Additional Information about Storage Spaces
- Lämmin varasto 5m² (pinta-alaa ei ole tarkistusmitattu) autokatoksen yhteydessä.
Housing company
- Housing Cooperative Name
- Asunto Oy Porin Kuusiluodontie 18
- Apartments
- 2
- Parking space included in the apartment according to the articles of association
- Shed parking space
Share object:
Loans to our properties are handled conveniently through the Savings Bank
Apply for a mortgage from the Savings Bank without online banking credentials by filling in an electronic mortgage application.
Get a loan offerThe information provided by the loan calculator is indicative. Please note that the details of your final loan may differ slightly from the information provided by the calculator.
Other locations

Suntinkuja 19
€184,000
100 m²
Finland Pori Vähärauma
Semi-detached House 2001 AK: oh, k, rt/mh, khh, wc. YK: 2mh, h, kph/wc, s

Käpylänkatu 13
€48,000
58 m²
Finland Pori 6.osa
Terraced house 1930 2h, k, ph/wc.
















