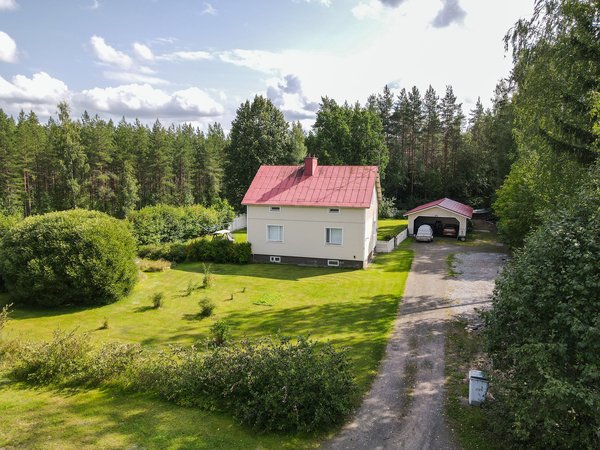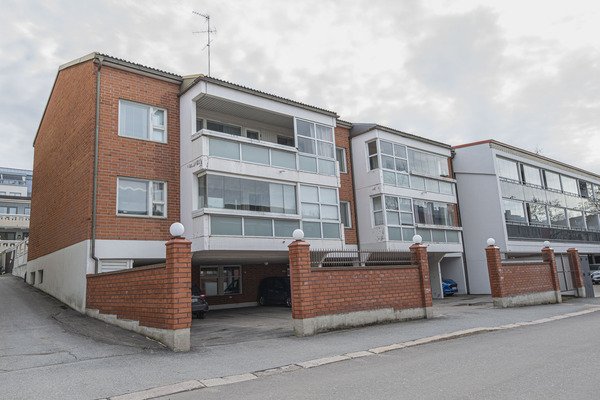Target description
Perhekoti vailla vertaa. Päättyvän kadun päässä, metsän laidassa omakotitalo, jonka asuintilat yhdessä tasossa. Kirjasto/työhuone muutettavissa makuuhuoneeksi. Kaunis valoisa keittiö kokoaa perheen ja ystävät ison pöydän ääreen viihtymään. Olohuoneesta käynti suojaisalle pihalle ja katetulle terassille. Lämmitysmuotona taloudellinen vesi-ilmalämpöpumppu. Erillisessä autotallirakennuksessa paljon varasto- ja harrastetilaa. Soita, niin sovitaan esittelyaika.
Basic information
- Apartment Description
- 4h+k+s+at
- Property number
- 80425083
- Street address
- Mälkiäntie 35
- District/Village
- Mälkiä
- Postal Code
- 53300
- City
- Lappeenranta
- Municipality/city
- Lappeenranta
- Province
- Etelä-Karjala
- Country
- Finland
- Year of completion
- 1976
- Year of deployment
- 1976
- Living area
- 113 m²
- Total Area
- 154 m²
- Area of Other Spaces
- 41 m²
- The property is released
- According to the agreement
- Property Identifier
- 405-38-17-8
- Property Type
- Building
- Type of plot
- Flatland plot
- Condition
- Good
- Number of Rooms
- 4
- Listing type
- Detached House
Prices and costs
Price information
- Asking price
- €139,000
- Debt-free price
- €139,000
More information about the asset
- Roof Type
- harja/pelti
- Roofing material
- pelti
- Roof condition
- uusittu 1995
- The property is sold as rented
- No
- Actions carried out in the apartment during the client's ownership and their date
- Ikkunat uusittu 1995, käyttövesiputket 2008, julkisivu maalattu 2014, pesuhuoneen viemärit uusittu
- Building rights floor-m²
- 300
- The property has a satellite antenna
- No
- The property has an antenna
- Yes
- Road to the property
- Yes
- Electric connection transfers
- Yes
- Types of storage spaces in the property
- Outdoor storage
- Other buildings
- Garage
- Heating System
- Air source heat pump
- Asbestos survey
- No
- Apartment has a sauna
- Yes
Plot and zoning
- Zoning
- City plan
- Total area of the plot
- 1 208 m²
- Lot Ownership
- Own
Spaces and materials
- Additional information about kitchen equipment
- Stove, dishwasher, fridge and separate freezer
- Kitchen description
- Keittiö remontoitu 2019
- Kitchen floor material
- Laminate
- Kitchen wall material
- Paint
- Stove
- Induction stove
- Worktops
- Laminate
- Bedroom floor material
- Laminate
- Bedroom wall material
- Paint
- Bedrooms
- 3
- Living room floor material
- Laminate
- Living room wall material
- Paint
- Sauna description
- Sauna remontoitu 2022
- Equipment
- Electric stove
- Sauna floor material
- Tile
- Sauna wall material
- Wood
- Additional information about separate toilet equipment
- Bidet shower and mirror cabinet
- Toilet wall material
- Ceramic Tile
- Toilet floor material
- Tile
- Toilets
- 1
- Bathroom equipment
- Washing machine connection, shower and underfloor heating
- Bathroom floor material
- Tile
- Bathroom wall material
- Ceramic Tile
- Building and Surface Materials
- Wood and brick
Share object:
Loans to our properties are handled conveniently through the Savings Bank
Apply for a mortgage from the Savings Bank without online banking credentials by filling in an electronic mortgage application.
Get a loan offerThe information provided by the loan calculator is indicative. Please note that the details of your final loan may differ slightly from the information provided by the calculator.
Other locations

Muukonkuja 2
€95,000
220 m²
Finland Lappeenranta Muukko
Detached House 5mh+oh+k+rt+s-os

Raastuvankatu 15
€145,000
73 m²
Finland Lappeenranta Kylpylä
Apartment Building 1984 3h+k+s+p





















