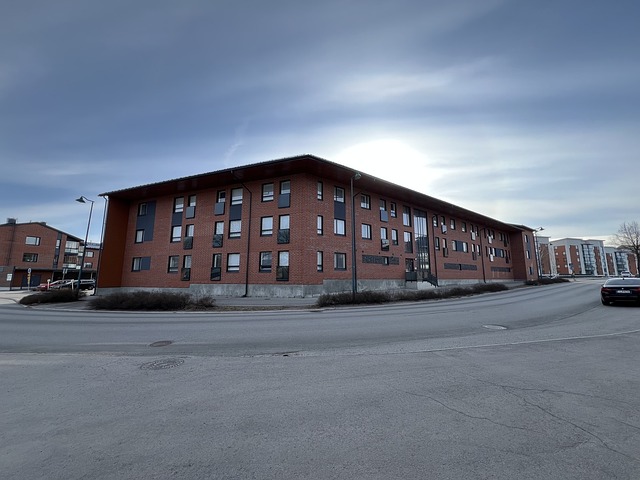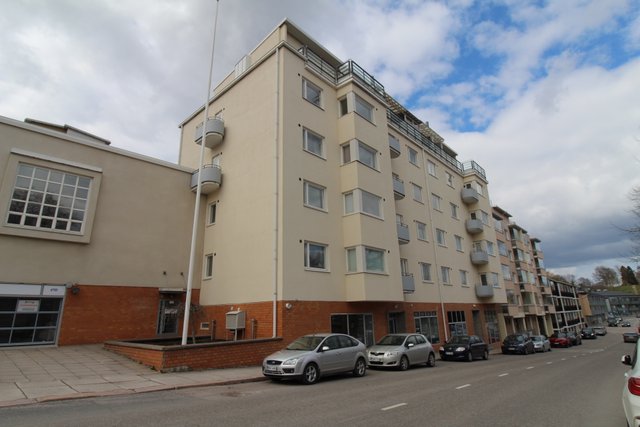Target description
Tervetuloa tutustumaan tähän viehättävään 1920-luvun omakotitaloon, joka sijaitsee rauhallisessa maaseutumaisemassa Ylämaalla. Tämä tilava kaksikerroksinen puutalo tarjoaa runsaasti tilaa ja valoa. Talon ensimmäistä kerrosta on remontoitu vuosina 2020-2021. Osittain uusitut ikkunat ja ulko-ovi lisäävät energiatehokkuutta ja turvallisuutta. Talon lämmitys hoituu öljyllä, ilmalämpöpumpulla ja puulla, joten voit valita mieluisimman lämmitystavan. Ulkorakennukset ja kivirakenteinen kellari tarjoavat lisää säilytystilaa ja mahdollisuuksia harrastuksille. Tilava 6718 m² tontti tarjoaa runsaasti tilaa puutarhanhoitoon tai muuhun ulkoilmaelämään. Tämä talo on täydellinen valinta niille, jotka arvostavat rauhallista elämää maaseudulla, mutta haluavat silti olla kohtuullisen matkan päässä palveluista. Tartu tilaisuuteen ja tule tutustumaan tähän ainutlaatuiseen kotiin!
Basic information
- Apartment Description
- 9h+k+3xwc+s
- Property number
- 80424922
- Street address
- Järventauksentie 574
- Floor Number
- 2
- Floors
- 2
- District/Village
- Ylämaa
- Postal Code
- 54410
- City
- Ylämaa
- Municipality/city
- Lappeenranta
- Province
- Etelä-Karjala
- Country
- Finland
- Year of completion
- 1923
- Year of deployment
- 1923
- Living area
- 400 m²
- Total Area
- 400 m²
- Area of Other Spaces
- 0 m²
- Area is Control Measured
- No
- The property is released
- Other condition
- Property Identifier
- 405-572-4-72
- Additional information about building rights
- Alueelle sallitaan maaseutumaiseen kyläkeskukseen kuuluva rakentaminen, kuten liike- ja palvelutilojen, asuntojen, loma-asuntojen, matkailua palvelevan rakentamisen, maataloudessa tarvittavien rakennusten sekä virkistyskäyttöön tarkoitettujen tilojen rakentaminen. Kullekin asuinrakennuksen rakennuspaikalle saa rakentaa siten, että tehokkuusluku e= 0,1 ei ylity, kuitenkin yhden rakennuspaikan yhteenlaskettu kerrosala saa olla enintään 300 m². Tehokkuusluku tarkoittaa kerrosalan suhdetta tontin tai rakennuspaikan pinta-alaan. Maatilojen talouskeskusten alue. Uusien rakennusten etäisyys keskivedenkorkeuden määrittämästä rantaviivasta tulee olla vähintään 25 metriä
- Property Type
- Building
- Type of plot
- Hillside Lot
- Condition
- Good
- Listing type
- Detached House
Prices and costs
Price information
- Asking price
- €119,000
- Debt-free price
- €119,000
- Additional Information about Charges
- Varainsiirtovero 3 % kauppahinnasta.
More information about the asset
- Balcony
- No
- Roof Type
- Gabled roof
- Roofing material
- Sheet Metal
- The property is sold as rented
- No
- Actions carried out in the apartment during the client's ownership and their date
- Ikkunoita osittain uusittu 2019, Alakertaa remontoitu 2020
- Road condition
- Good
- Road type
- Dirt
- Additional information about other buildings
- Ulkorakennus/varastorakennus, kivirakenteinen kellari
- Additional information about the sewer
- Viemäröinti umpisäiliöihin/imeytykseen
- Fireplace Information
- pönttöuuni (2 toimivaa, 3 koristetta)
- Beach
- No Beach
- Property is on an island
- No
- Road to the property
- Yes
- Construction phase
- Finished
- Types of storage spaces in the property
- Attic and root cellar
- Swimming pool
- Listing has a swimming pool: No
- There are other buildings included in the deal located on the property
- Yes
- Terrace
- No
- Property is sold furnished
- Yes
- Repairs/renovations done to the building
- Ensimmäinen kerros remontoitu 2020-2021, ulko-ovi ja ikkunat osittain uusittu 2021,
- High ceiling
- Yes
- Heating System
- Oil, air source heat pump and wood
- More information about the area
- Ulkomitat 17 m x 12 m, kaksi täyttä kerrosta jotka pinta-alaltaan noin 200 neliötä eli kerrosala yhteensä noin. 400 neliötä. Yläpohjaan voi rakentaa täyskorkean tilan n. 100 m2 Ei tarkistusmitattu. Pinta-alat saattavat tämän ikäisissä kohteissa (rekisteröity ennen 01.01.1992) poiketa olennaisestikin asuinrakennusten nykyisten mittaustapojen ja standardien (SFS 5139) mukaan laskettavasta asuintilojen pinta-alasta. Pinta-ala voi siis olla edellä mainittua pienempi tai suurempi.
- Additional information about the asbestos survey
- Näytteet otettu luokkahuoneen lattiamatosta ja liimasta, pesuhuoneen laatoituksesta, sekä saumalaastista, wc lattia- ja seinämatosta, sekä liimasta. Ei havaittu asbestia.
- Is there an energy certificate for the property?
- No energy certificate required by law
- Asbestos survey
- Yes
- Apartment has a sauna
- Yes
- Elevator
- No
Plot and zoning
- Zoning
- Zoning plan
- Zoning Details
- Lappeenrannan kaupunki
- Total area of the plot
- 6 718 m²
- Lot Ownership
- Own
Spaces and materials
- Additional information about kitchen equipment
- Fridge and stove
- Kitchen floor material
- Plastic Mat
- Kitchen wall material
- Wallpaper
- Stove
- Electric stove
- Bedroom floor material
- Plastic Mat and board
- Bedroom wall material
- log
- Bedrooms
- 3
- Living room floor material
- Board
- Living room wall material
- Log and wallpaper
- Equipment
- Electric stove
- Sauna floor material
- Tile
- Sauna wall material
- Wood
- Toilet wall material
- Paint
- Toilet floor material
- Tile and Plastic Mat
- Toilets
- 2
- Bathroom equipment
- Shower
- Bathroom floor material
- Tile and Plastic Mat
- Bathroom wall material
- Ceramic Tile
- Description of other spaces
- Lisätty ulko-ovi terassin suunniteltuun paikkaan
- Building and Surface Materials
- Wood
Share object:
Loans to our properties are handled conveniently through the Savings Bank
Apply for a mortgage from the Savings Bank without online banking credentials by filling in an electronic mortgage application.
Get a loan offerThe information provided by the loan calculator is indicative. Please note that the details of your final loan may differ slightly from the information provided by the calculator.
Other locations

Pikisaarenkatu 8
€125,000
36,5 m²
Finland Lappeenranta Rapasaari
Apartment Building 2017 2h+k

Kipparinkatu 7
€79,000
66,5 m²
Finland Lappeenranta Satama
Business space 1995




































