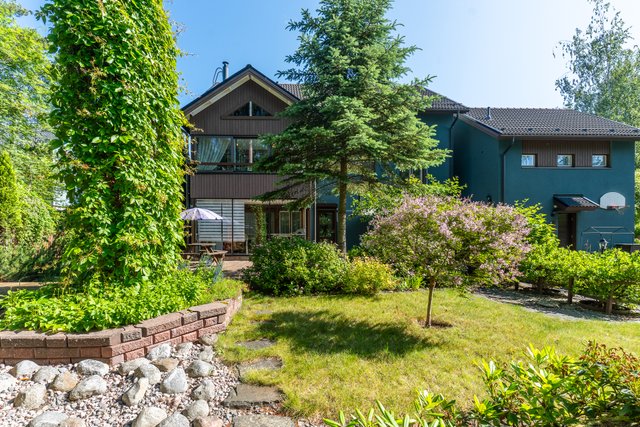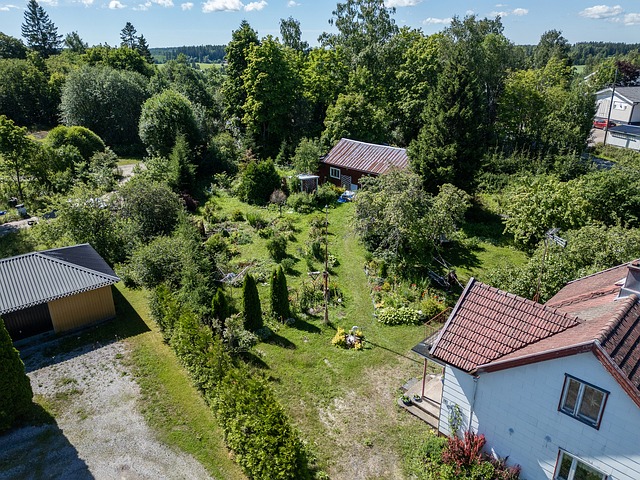Target description
Tervetuloa tutustumaan tähän 1970-luvun arkkitehtuuria edustavaan omakotitaloon, jossa korostuvat aikakaudelle tyypilliset suuret huoneet ja isot ikkunat, jotka tuovat runsaasti luonnonvaloa sisätiloihin. Talon toimiva ja selkeä pohjaratkaisu tarjoaa runsaasti tilaa niin arkeen kuin juhlaan. Kodin asuintilat koostuvat kolmesta tilavasta makuuhuoneesta, valoisasta olohuoneesta, ruokailutilasta, erillisestä keittiöstä sekä tunnelmallisesta takkahuoneesta. Kylpyhuoneen ja saunan lisäksi kodista löytyy kaksi erillistä WC:tä, kodinhoitohuone sekä runsaasti säilytystilaa. Arjen sujuvuutta lisäävät kaksi autotallia ja kaksi erillistä varastoa – erinomainen ratkaisu esimerkiksi harrastetilaksi tai kausisäilytykseen. Viehättävä monimuotoinen pihapiiri. Talo on pidetty hyvässä alkuperäiskunnossa, joten tässä on oiva tilaisuus sinulle, joka arvostat 70-luvun tyyliä ja haluat päivittää kotia omien toiveidesi mukaan. Tiina Björkman 0451299909 tiina.bjorkman@spkoti.fi
Basic information
- Apartment Description
- 3mh,oh,k,th,s,ph,khh, 2xautotalli
- Property number
- 80424849
- Street address
- Raidepolku 11
- Floors
- 1
- District/Village
- Ahvenkoski
- Postal Code
- 07960
- City
- Loviisa
- Municipality/city
- Loviisa
- Province
- Uusimaa
- Country
- Finland
- Living area
- 121 m²
- Total Area
- 158 m²
- Area of Other Spaces
- 37 m²
- Area is Control Measured
- No
- The property is released
- Immediately
- Property Identifier
- 434-481-1-207
- Property Type
- Building
- Type of plot
- Hillside Lot
- Total electricity consumption data (kWh / year)
- 20000
- Condition
- Satisfactory
- Number of Rooms
- 5
- Listing type
- Detached House
Prices and costs
Price information
- Asking price
- €98,000
- Debt-free price
- €98,000
- Average total cost of electric heating (€\/month)
- €250 / month
- Sanitation
- €10 / month
- Property tax
- €268.21 / year
- Additional Information about Charges
- Lisäksi tien auraus, riippuu talvesta n. 100-150€/vuosi ,suorittaja Henkan Kone ja Vuokrauspalvelu kyliltä
More information about the asset
- Roof Type
- Auma
- Roofing material
- Felt
- The property is sold as rented
- No
- Additional information on condition
- Talo siistissä alkuperäisessä kunnossa
- Electric
- 230V
- Road condition
- Good
- Road type
- Gravel
- Additional information about other buildings
- Kylmä, iso autotalli
- Additional information about the sewer
- 2 x sakokaivoa
- Additional information about the water pipe
- 2007 osin uusittu vesiputket
- Fireplace Information
- Fireplace
- The property has a satellite antenna
- No
- The property has an antenna
- Yes
- Road to the property
- Yes
- Electric connection transfers
- Yes
- Construction phase
- Finished
- Types of storage spaces in the property
- Walk-in wardrobe, cold outdoor storage, warm outdoor storage and cabinets
- Electrical system renovated
- No
- There are other buildings included in the deal located on the property
- Yes
- Other buildings
- Garage
- Terrace
- Yes
- High ceiling
- No
- Heating System
- Electric
- Windows
- Triple pane
- More information about the area
- Rakennuspiirustusten mukaan asuinpinta-ala on 121m2, Varastot ja autotallit 37m2. Kerrosala 165m2
- Is there an energy certificate for the property?
- No energy certificate required by law
- Asbestos survey
- No
- Apartment has a sauna
- Yes
Services and transportation connections
- Services
- Ruotsinpyhtään kyläkauppa n.4km
- Schools
- Ruotsinpyhtään koulu n.4km. Loviisan keskustassa suomenkieliset ja ruotsinkieliset yläasteet ja lukiot
- Local services
- Loviisan keskustaan n.13km
Plot and zoning
- Additional information about the plot
- Kaunis, iso ja suojainen tontti jossa paljon istutuksia. Pihamaa tasamaata ja autotallin takaa nousee kallio
- Zoning
- Zoning plan
- Zoning Details
- Loviisan kaupungin kaavoitus
- Total area of the plot
- 4 803 m²
- Lot Ownership
- Own
Spaces and materials
- Utility room description
- Pieni kodinhoitohuone josta kulku eteisen kautta ulos ja keittiöön
- Additional information about kitchen equipment
- Stove, kitchen hood, fridge freezer and fridge
- Kitchen description
- Retro keittiö
- Kitchen floor material
- Plastic Mat
- Kitchen wall material
- Paint
- Worktops
- Laminate
- Bedroom Description
- Kolme hyvän kokoista makuuhuonetta.
- Bedroom floor material
- Plastic Mat
- Bedroom wall material
- Wallpaper and paint
- Living room description
- Iso valoisa olohuone josta kulku ulos
- Living room floor material
- Parquet
- Living room wall material
- Wallpaper
- Equipment
- Electric stove
- Sauna floor material
- Tile
- Sauna wall material
- Wood
- Additional information about separate toilet equipment
- Toilet seat, sink, bidet shower and mirror cabinet
- Toilet description
- Kaksi erillistä wc:tä
- Toilet wall material
- Ceramic Tile
- Toilet floor material
- Plastic Mat and tile
- Utility room equipment
- Washing machine connection, sink, tabletop and laundry cabinets
- Utility room floor material
- Plastic Mat
- Utility room wall material
- Paint
- Bathroom equipment
- Shower and underfloor heating
- Bathroom description
- Pesuhuone remontoitu 2000 alussa
- Bathroom floor material
- Tile
- Bathroom wall material
- Ceramic Tile
- Description of other spaces
- Takkahuone josta kulku ulos.
- Building and Surface Materials
- Brick Cladding and wood
Share object:
Loans to our properties are handled conveniently through the Savings Bank
Apply for a mortgage from the Savings Bank without online banking credentials by filling in an electronic mortgage application.
Get a loan offerThe information provided by the loan calculator is indicative. Please note that the details of your final loan may differ slightly from the information provided by the calculator.
Other locations

Lavanrinne 20
€396,000
276 m²
Finland Kotka Mussalo
Detached House 2008 oh, k, 4mh, aula,s,2xph, 3xwc, 3xvh, työh, lasitettu parveke, lasitettu terassi, 2xat

Jyrkäntie 16
€70,000
100 m²
Finland Pornainen Kirkonkylä/Kirveskoski
Detached House 1945 2h+k+th+wc+s/ph+kellari+et






























