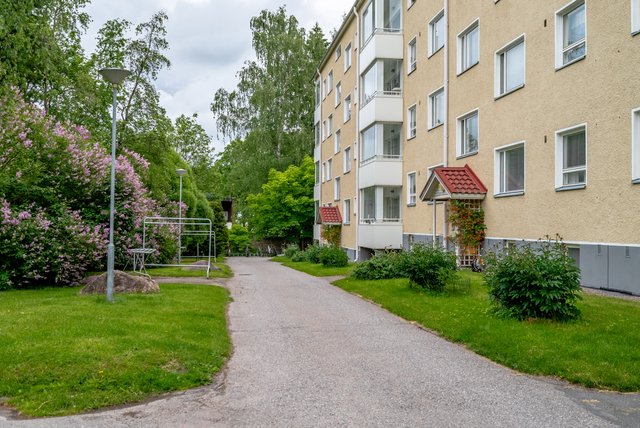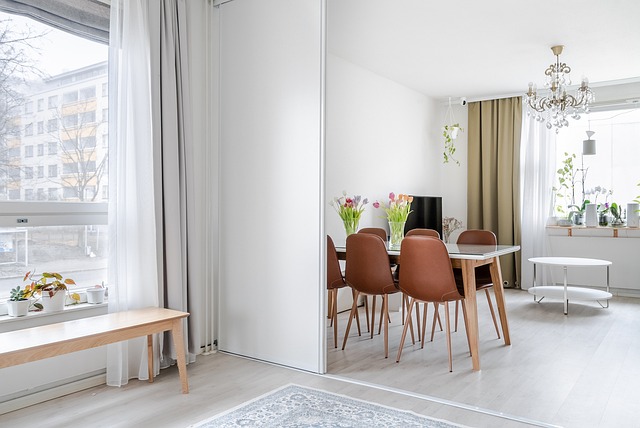Target description
Tämä viehättävä omakotitalo Vantaan Asolassa tarjoaa tilaa ja mukavuutta isommallekin perheelle. Vuonna 2003 valmistunut talo on hyväkuntoinen ja kuntotarkastettu kesäkuussa 2025. Talon tilavat ja valoisat huoneet sekä korkealle kurottava olohuoneen katto luovat avaran ja kodikkaan tunnelman. Takkahuoneessa on kiertoilmatakka, joka tuo lämpöä ja tunnelmaa viileinä iltoina. Keittiössä on laadukkaat kodinkoneet ja tilaa yhteisiin ruoanlaittohetkiin. Kolme makuuhuonetta tarjoavat rauhalliset tilat perheenjäsenten omiin tarpeisiin. Kylpyhuoneita on kaksi, ja saunasta pääet suoraan terassille vilvoittelemaan. Suuri tontti (1507 m2) on jaettu hallinnanjakosopimuksella naapuritalon kanssa. Pihapiiri on avara, ja tarjoaa runsaasti tilaa lasten leikeille sekä puutarhanhoitoon. Katettu terassi ja länteen suuntautuva parveke kutsuvat nauttimaan kesäpäivistä ulkona. Talon energiatehokkuutta parantaa maalämpö. Katto on huollettu sekä maalattu vuonna 2025. Sijainti on erinomainen perheelle: lähellä on useita päiväkoteja ja kouluja, kuten Rekolanmäen koulu ja Koivukylän koulu. Liikenneyhteydet ovat sujuvat, sillä lähin bussipysäkki on vain 400 metrin päässä ja juna-asematkin ovat kävelyetäisyydellä. Päivittäispalvelut, kuten kaupat ja apteekki, löytyvät myös läheltä. Tämä koti tarjoaa rauhallisen ja viihtyisän ympäristön, jossa on helppo viihtyä ja nauttia arjesta. Tartu tilaisuuteen ja tule tutustumaan paikan päälle! TÄMÄN KODIN MYY Sari Salmela Yrittäjä, toimitusjohtaja Laillistettu kiinteistönvälittäjä LKV, YKV, eMBA, kaupanvahvistaja Puh. +358 50 380 9219 sari.salmela@spkoti.fi
Basic information
- Apartment Description
- Oh+3mh+k+takkah.+khh+vh+2kph+s+3wc+2askarteluh.+pyöräk.+kylmäk.+tekn.tila
- Property number
- 80424738
- Street address
- Närepolku 2A
- Floor Number
- 1
- Floors
- 2
- District/Village
- Asola
- Postal Code
- 01400
- City
- Vantaa
- Municipality/city
- Vantaa
- Province
- Uusimaa
- Country
- Finland
- Year of completion
- 2003
- Year of deployment
- 2004
- Living area
- 133 m²
- Area is Control Measured
- No
- The property is released
- Other condition
- Property Identifier
- 92-72-104-14
- Additional information about building rights
- Koko rakennusoikeus on käytetty.
- Property Type
- Building
- Type of plot
- Flatland plot
- Condition
- Good
- Number of Rooms
- 5
- Listing type
- Detached House
- Energy class
- C2018
Prices and costs
Price information
- Asking price
- €525,000
- Debt-free price
- €525,000
- Property tax
- €814 / year
- Additional Information about Charges
- Sähkön kulutus viimeisen 12 kuukauden aikana noin 12000 kWh. Vesimaksu kulutuksen mukaan.
More information about the asset
- Balcony
- Yes
- Balcony Type
- Protruding
- Balcony compass point
- West
- Roof Type
- Gabled roof
- Roofing material
- Brick
- Roof condition
- Hyvä. Pesty, homesuojattu ja maalattu 2025
- The property is sold as rented
- No
- Actions carried out in the apartment during the client's ownership and their date
- Siirrytty maalämpöön 2023
- Additional information on condition
- Talo on kuntotarkastettu 2.6.2025.
- The property is connected to a data network
- Yes
- Electric
- 230V
- Road condition
- Good
- Energy performance certificate validity period
- 04/06/2025
- Road type
- Asphalt
- Building rights floor-m²
- 250
- Additional Information about the Terrace
- Terassi huollettu vuosittain
- Fireplace Information
- Kiertoilmatakka
- The property has a satellite antenna
- No
- The property has an antenna
- No
- Road to the property
- Yes
- Electric connection transfers
- Yes
- Construction phase
- Finished
- Types of storage spaces in the property
- Cabinets and walk-in wardrobe
- Condition check done
- 02/06/2025
- There are other buildings included in the deal located on the property
- No
- Terrace
- Yes
- Property is sold furnished
- No
- Repairs/renovations done to the building
- Maalämpö 2023 Katon huolto ja maalaus 2025 Terassien huolto vuosittain Talon huoltomaalaus kolme kertaa (Uula keittomaali)
- High ceiling
- Yes
- Heating System
- Geothermal
- Windows
- Triple pane, blinds and wooden windows
- More information about the area
- Rakennuspiirustusten mukaiset pinta-alat: Huoneistoala 133 m2 Kerrosala 119 m2 Bruttoala 215 m2 Taloustilaa 37 m2 Kellari 50 m2
- Is there an energy certificate for the property?
- Yes
- Asbestos survey
- No
- Apartment has a sauna
- Yes
Services and transportation connections
- Services
- Citymarket 700 m S-Market 1 km Lidl 1,3 km Apteekki 700 m Peijaksen sairaala 700 m Bussipysäkki 400 m Koivukylän asema 1 km Rekolan asema 1,1 km Leinelän asema 1,5 km
- Schools
- Rekolanmäen koulu 1,3 km Koivukylän koulu 1,5 km
- Kindergarten
- Useita päiväkoteja alueella
- Traffic Connections
- Bus stop nearby, train station nearby, smooth connections by car, airport, good cycle paths and city transport connections
Plot and zoning
- Zoning
- City plan
- Zoning Details
- Vantaan kaupunki
- Total area of the plot
- 1 507 m²
- Lot Ownership
- Own
Spaces and materials
- Additional information about kitchen equipment
- Fridge Freezer, separate oven, kitchen hood, dishwasher and microwave
- Kitchen floor material
- Tile
- Kitchen wall material
- Paint
- Stove
- Ceramic stove
- Worktops
- Laminate
- Bedroom floor material
- Parquet
- Bedroom wall material
- Paint
- Bedrooms
- 3
- Living room floor material
- Parquet
- Living room wall material
- Paint
- Sauna description
- Kiukaan vastukset uusittu 2023
- Equipment
- Electric stove
- Sauna floor material
- Tile
- Sauna wall material
- Wood
- Additional information about separate toilet equipment
- Toilet seat, mirror cabinet, sink cabinet, bidet shower and mirror
- Toilet wall material
- Ceramic Tile
- Toilet floor material
- Tile
- Toilets
- 3
- Utility room equipment
- Washing machine connection, laundry cabinets, tabletop, washing machine, sink, floor drain, ironing board/table and central vacuum cleaner
- Utility room floor material
- Tile
- Utility room wall material
- Ceramic Tile and paint
- Bathroom description
- Sisääntulokerroksen pesuhuone: 2 suihkua Yläkerran kylpyhuone: 1 suihku Bidee-suihku Wc-istuin Allaskaappi Peilikaappi Suihkuseinä
- Bathroom floor material
- Tile
- Bathroom wall material
- Ceramic Tile
- Description of other spaces
- Takkahuone: Kiertoilmatakka Lattia: Laatta Seinät: Maalattu Uloskäynti terassille
- Additional Information about Building Materials
- Paikallaan rakennettu omakotitalo. Suunnittelu, rakennusarkkitehti Jarmo Fäldt.
- Building and Surface Materials
- Wood
Share object:
Loans to our properties are handled conveniently through the Savings Bank
Apply for a mortgage from the Savings Bank without online banking credentials by filling in an electronic mortgage application.
Get a loan offerThe information provided by the loan calculator is indicative. Please note that the details of your final loan may differ slightly from the information provided by the calculator.
Other locations

Vanhaistentie 7
€188,000
67 m²
Finland Helsinki Kannelmäki
Apartment Building 1959 3h+k+kh+lasit.parv.

Nuijatie 9
€155,000
92 m²
Finland Vantaa Rajatorppa
Apartment Building 1970 4h+k+kph+wc+vh.lasit.parveke (Yj. 4h+k+kh+parv.)



































