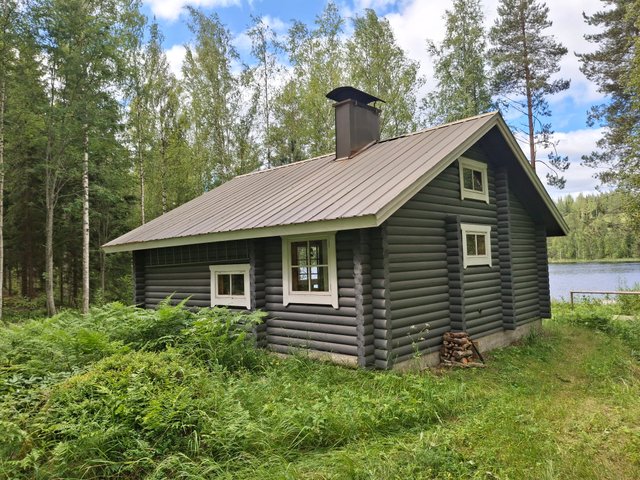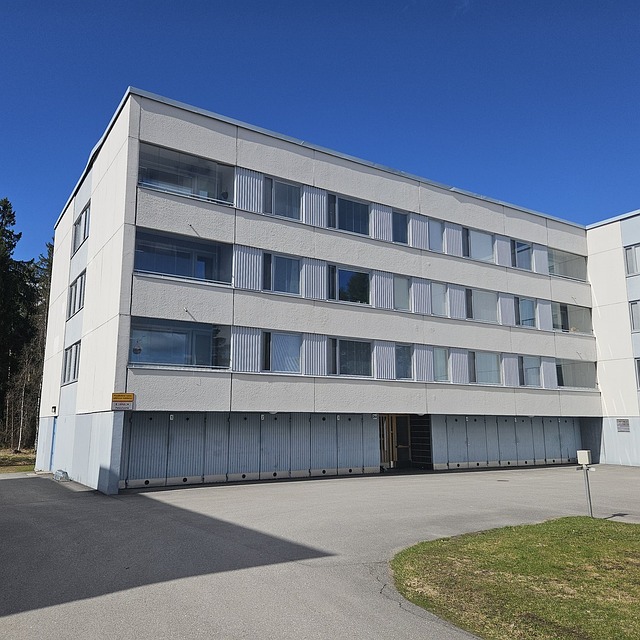Target description
Kaunis vaaleasävyinen omakotitalo, jossa kodikkaat asuintilat, iso puutarha ja suojaisa kulmatontti. Uudistetun keittiön sydän on varaava Tulikiven takka/leivinuuni, joka antaa lämpöä ja tunnelmaa. Kolme makuuhuonetta ja avara olohuone josta käynti terassille. Pesuhuone ja saunatilat on remontoitu kauttaaltaan vuonna 2018. Talon yhteydessä on hyvin myöskin säilytystilaa, autotalli/varasto sekä lisäksi vaja puutarhan tarvikkeille. Pihassa huvimaja iltojen istuskeluun ja puutarhassa marjapensaita puutarhan hoitajalle!
Basic information
- Apartment Description
- 4 h + k + s + autotalli
- Property number
- 80424541
- Street address
- Huurrekuja 2
- Floor Number
- 1
- Floors
- 1
- District/Village
- Vintteri
- Postal Code
- 55700
- City
- Imatra
- Municipality/city
- Imatra
- Province
- Etelä-Karjala
- Country
- Finland
- Year of completion
- 1986
- Year of deployment
- 1986
- Living area
- 101 m²
- Total Area
- 125 m²
- Area of Other Spaces
- 24 m²
- The property is released
- According to the agreement
- Property Identifier
- 153-71-89-18-L1
- Property Type
- Building
- Type of plot
- Flatland plot
- Total electricity consumption data (kWh / year)
- 13500
- Condition
- Good
- Number of Rooms
- 4
- Listing type
- Detached House
Prices and costs
Price information
- Asking price
- €109,000
- Debt-free price
- €109,000
- Annual Land Rent
- €302.70
- Property tax
- €178.26 / year
More information about the asset
- Roof Type
- harja
- Roofing material
- varttikate
- Roof condition
- alkuperäinen
- The property is sold as rented
- No
- Actions carried out in the apartment during the client's ownership and their date
- 1992 Tulikiven takka/leivinuuni asennettu keittiöön 2006 pintoja päivitetty, laitettu makuuhuoneitten lattioihin laminaatti 2010 wc:n kalusteet vaihdettu 2012 keittiöremontti, uusittu tasot ja kaapin ovet sekä hana ja allas. 2015 maalattu sisäkatot 2018 kodinhoitohuoneen, pesuhuoneen ja saunan remontti, vaihdettu olohuoneen lattia, maalattu seinät ja uusittu pintoja.
- Additional information about other buildings
- huvimaja. Talon yhteydessä lämmin autotalli joka varastokäytössä.
- Additional information about the sewer
- alkuperäiset muoviset
- Additional information about the water pipe
- Vesijohdot uusittu kodinhoitohuoneen ja pesuhuoneen osalta 2018.
- Fireplace Information
- Fireplace
- Type of electric heating
- sähköinen kattolämmitys
- The property has a satellite antenna
- No
- The property has an antenna
- Yes
- Road to the property
- Yes
- Electric connection transfers
- Yes
- Type of Ownership
- Own
- Types of storage spaces in the property
- Outdoor storage and walk-in wardrobe
- There are other buildings included in the deal located on the property
- Yes
- Other buildings
- Playhouse
- Heating System
- Wood and electric
- Is there an energy certificate for the property?
- No energy certificate required by law
- Asbestos survey
- No
- Apartment has a sauna
- Yes
Services and transportation connections
- Services
- Vuoksenniskalla, Mansikkalassa
- Schools
- Vuoksenniskalla
- Kindergarten
- Vuoksenniskalla
- Additional information about traffic connections
- paikallisliikenne
Plot and zoning
- Land Renter
- Imatran kaupunki
- Additional information about the plot
- viihtyisä nurmettu piha jossa istutuksia ja huvimaja.
- Zoning
- City plan and zoning plan
- Lot lease ends
- 30/06/2035
- Zoning Details
- Imatran kaupunki p. 020 617 4449
- Total area of the plot
- 1 385 m²
- Lot Ownership
- Rent
Spaces and materials
- Utility room description
- Kodinhoitohuoneen remontti vuonna 2018. Toinen wc kodinhoitohuoneen puolella.
- Additional information about kitchen equipment
- Dishwasher, fridge cooler, separate freezer and kitchen hood
- Kitchen description
- Keittiö remontoitu vuonna 2012.
- Kitchen floor material
- Parquet
- Kitchen wall material
- Paint
- Stove
- Ceramic stove
- Bedroom floor material
- Laminate
- Bedroom wall material
- Wallpaper and paint
- Bedrooms
- 3
- Living room floor material
- Laminate
- Living room wall material
- Wallpaper and paint
- Sauna description
- Varaus puukiukaalle. Sauna remontoitu 2018.
- Equipment
- Electric stove
- Sauna floor material
- Tile
- Sauna wall material
- Wood and stone
- Additional information about separate toilet equipment
- Bidet shower, mirror cabinet and floor drain
- Toilet description
- Toinen wc kodinhoitohuoneen puolella.
- Toilet wall material
- Ceramic Tile
- Toilet floor material
- Tile
- Toilets
- 2
- Utility room equipment
- Floor Drain, underfloor heating, ironing board/table, sink, washing machine connection and tabletop
- Utility room floor material
- Tile
- Utility room wall material
- Paint
- Bathroom equipment
- Shower and underfloor heating
- Bathroom description
- Pesuhuone remontoitu vuonna 2018.
- Bathroom floor material
- Tile
- Bathroom wall material
- Ceramic Tile
- Building and Surface Materials
- elementti
Share object:
Loans to our properties are handled conveniently through the Savings Bank
Apply for a mortgage from the Savings Bank without online banking credentials by filling in an electronic mortgage application.
Get a loan offerThe information provided by the loan calculator is indicative. Please note that the details of your final loan may differ slightly from the information provided by the calculator.
Other locations

Uimolantie 560
€35,000
34,6 m²
Finland Rautjärvi
Cottage or villa 1986 tupa + mh + parvi + s

Tainionkoskentie 24
€49,000
54 m²
Finland Imatra Imatrankoski
Apartment Building 1964 2 h + k

























