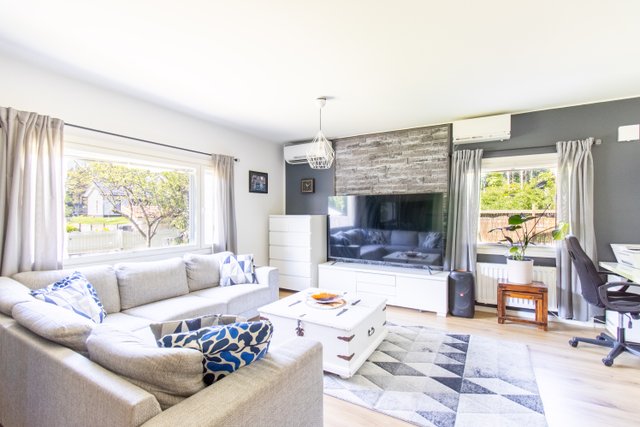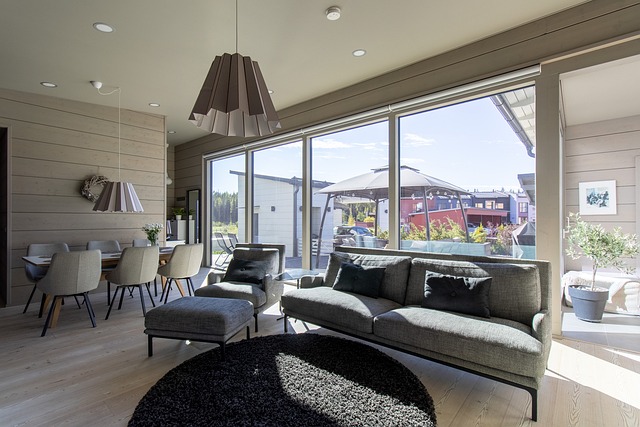Target description
Tämä vuonna 2002 valmistunut koti tarjoaa mukavaa asumista yhdessä tasossa, ja siinä on tilaa koko perheelle. Kolme makuuhuonetta, avara olohuone ja moderni keittiö tekevät arjesta sujuvaa. Keittiössä on laadukkaat kodinkoneet, kuten erillinen uuni ja induktioliesi, jotka inspiroivat kokkaamaan. Kodissa on oma sauna, jossa voit rentoutua päivän päätteeksi. Käytännöllisyyttä lisäävät kodinhoitohuone ja erillinen wc. Pihalla on tilaa lasten leikeille ja kesäisille grilli-illoille. Asunto sijaitsee rauhallisella ja suositulla asuinalueella, jossa on erinomaiset liikenneyhteydet – metroasema ja bussipysäkki ovat lähellä. Lapsiperheille alue tarjoaa useita päiväkoteja ja Rajakylän koulu on vain lyhyen matkan päässä. Päivittäistavarakaupat ovat myös kätevästi saavutettavissa. Tämä koti on osa hyvin hoidettua taloyhtiötä, jossa on tehty useita tärkeitä perusparannuksia, kuten tiilikaton pesu ja huoltokäsittely. Tulevaisuudessa suunnitellaan muun muassa sähköautojen latausvalmiuden lisäämistä. Tartu tilaisuuteen ja tule tutustumaan tähän kodikkaaseen paritaloon, joka tarjoaa viihtyisän ja käytännöllisen asumisratkaisun!
Basic information
- Apartment Description
- 4h, k, s, jph, khh, wc, piha
- Property number
- 80424539
- Street address
- Suksitie 4
- Apartment
- D
- Floor Number
- 1
- Floors
- 1
- District/Village
- Rajakylä
- Postal Code
- 01280
- City
- Vantaa
- Municipality/city
- Vantaa
- Country
- Finland
- Year of completion
- 2002
- Year of deployment
- 2002
- Living area
- 104 m²
- Area basis
- According to the by-laws and According to Property Manager Certificate
- The property is released
- According to the agreement
- Property Identifier
- 92-95-126-4
- Condition
- Good
- Number of Rooms
- 4
- Listing type
- Semi-detached House
- Redemption right for the company
- No
- Redemption right for shareholders
- No
Prices and costs
Price information
- Asking price
- €345,000
- Debt-free price
- €345,000
Charges
- Maintenance charge
- €187.20 / month
- Total maintenance charge
- €187.20 / month
- Additional information about charges
- valokuitu ja kaapeli tv 15,50 €/kk sähkön kulutus 9700 kWh vuodessa.
- Parking Fee
- €10 / month
- Water Charge
- Water charge advance 11,5 € / month / person (Advance, adjustment according to consumption)
More information about the asset
- Roof Type
- Gabled roof
- Roofing material
- Brick
- Yard parking spaces
- 8 pcs
- Maintenance needs report done
- 2025
- The property is sold as rented
- No
- The property is connected to a data network
- Yes
- tuomas.lauren@planmeca.com
- Phone number
- 0408260928
- The property has a satellite antenna
- No
- The property has an antenna
- No
- Type of Ownership
- Own
- Types of storage spaces in the property
- Cold outdoor storage
- Repairs/renovations done to the building
- 2008: autopaikoille johtavan ajovaylän ja piha-alueen päällystäminen pihakiveyksin. 2012: Molempien rakennusten yläpohjan lämmöneristämisen parannus, lisätty 150 mm kerros puhallusvillaa. 2015: Molempien rakennusten tiilikattojen pesu ja huoltokäsittely 2017: Molempien rakennusten julkisivujen puuverhoiltujen pintojen huoltomaalaus Suoritetut huomattavat korjaukset, perusparannukset ja muut velvoitteet 2020 Pihakaivon pumpun, pinnankorkeusanturin ja sähköpääkeskuksessa sijaitsevan pumppujen ohjausyksikön uusinta 2021 Tiilikattojen huoltopesu ja maalaus sekä hulevesijärjestelmän putkistojen huuhtelu ja niihin liittyvien kaivojen lietepesien puhdistus 2025 Pysäköintialueen päällysteen uusiminen( asfaltointi )
- Known upcoming repairs/renovations
- Arvio mahdollisista tulevista korjauksista vuosina 2025-2029: Sähköautojen latausvalmius yhtiön pysäköintialueelle Pihavalaistuksen uusiminen
- Heating System
- Electric and air source heat pump
- Is there an energy certificate for the property?
- No energy certificate required by law
- Apartment has a sauna
- Yes
- Property Maintenance
- Residents
Services and transportation connections
- Services
- K-Market 1,2 km K-Supermarket 1,8 km
- Schools
- Rajakylän koulu 1,4 km
- Kindergarten
- useita lähialueella
- Traffic Connections
- Metro station nearby and bus stop nearby
Plot and zoning
- Additional information about zoning
- Vantaan kaupunki
- Zoning
- City plan
- Total area of the plot
- 1 608 m²
- Lot Ownership
- Own
Spaces and materials
- Additional information about kitchen equipment
- Dishwasher, separate oven, kitchen hood and fridge freezer
- Kitchen floor material
- Laminate
- Kitchen wall material
- Paint
- Stove
- Induction stove
- Bedroom floor material
- Laminate
- Bedroom wall material
- Paint and panel
- Bedrooms
- 3
- Living room floor material
- Laminate
- Living room wall material
- Paint and panel
- Equipment
- Electric stove
- Sauna floor material
- mikrosementti
- Sauna wall material
- Panel
- Toilet wall material
- Paint
- Toilet floor material
- Tile
- Toilets
- 1
- Utility room equipment
- Washing machine connection and underfloor heating
- Utility room floor material
- mikrosementti
- Utility room wall material
- Paint
- Bathroom equipment
- Toilet seat and shower
- Bathroom floor material
- mikrosementti
- Bathroom wall material
- mikrosementti
- Building and Surface Materials
- Wood and brick
Housing company
- Housing Cooperative Name
- Asunto Oy Vantaan Suksitie 4
- Additional information about the maintenance needs report
- Arvio mahdollisista tulevista korjauksista vuosina 2025-2029: Sähköautojen latausvalmius yhtiön pysäköintialueelle Pihavalaistuksen uusiminen
- Apartments
- 5
- The housing cooperative has
- Cable TV
Share object:
Loans to our properties are handled conveniently through the Savings Bank
Apply for a mortgage from the Savings Bank without online banking credentials by filling in an electronic mortgage application.
Get a loan offerThe information provided by the loan calculator is indicative. Please note that the details of your final loan may differ slightly from the information provided by the calculator.
Other locations

Maitiaisentie 2
€250,000
90 m²
Finland Tuusula Lahela
Detached House 1960 3 mh, k, kph, s, wc

Isokarhunkierto 11
€594,000
121 m²
Finland Tuusula Puustellinmetsä
Detached House 2020 3 mh, k, kph, s, khh, viherhuone,2 wc, ak































