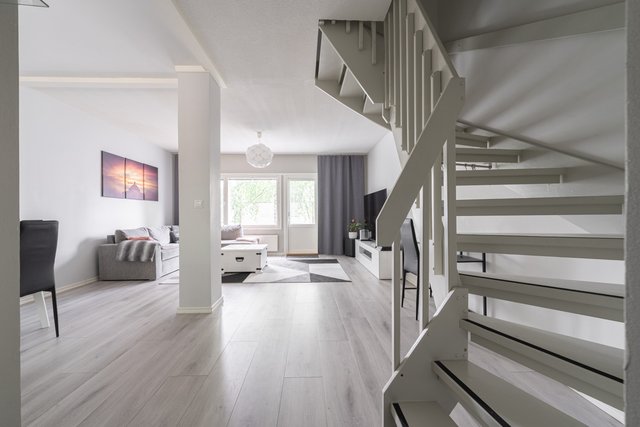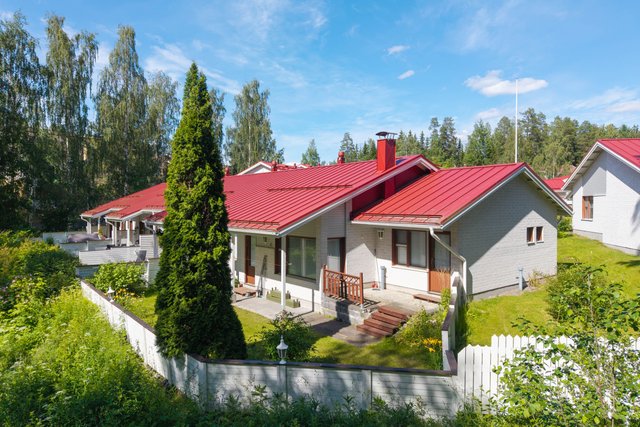Target description
Tervetuloa Lehtoniemen sydämeen, rauhalliselle ja arvostetulle alueelle aivan Keilankanavan äärelle. Päiväkoti, koulu, lähikauppa ovat lähellä, keskustaan matkaa vain n. 10 km upeaa Saaristokatua pitkin. Tässä kaksikerroksisessa 109,5 m²:n rivitalokolmiossa yhdistyvät toimivuus, tyylikkyys ja upeat järvimaisemat. Alakerrasta löydät rentouttavan saunaosaston, käytännöllisen kodinhoitotilan sekä suoran käynnin isolle terassille, jossa voit nauttia kesäpäivistä ja järvinäkymistä. Yläkerta on yhtä avaraa oleskelutilaa – moderni keittiö yhdistyy saumattomasti olohuoneeseen, josta on käynti suurelle lasitetulle parvekkeelle. Asunnossa on kaksi tilavaa makuuhuonetta, säilytystilaa löytyy sekä vaatehuoneesta että kaapistoista. Asuntoon kuuluu lisäksi lämmin 30 m²:n autotalli, josta on suora kulkuyhteys sisätiloihin – arjen mukavuutta parhaimmillaan. Tässä kodissa luonto ja moderni asuminen kohtaavat ainutlaatuisella tavalla. Varaa oma esittelyaikasi ja tule ihastumaan!
Basic information
- Apartment Description
- 3h+k+s+at
- Property number
- 80424524
- Street address
- Keilankannas 3
- Staircase
- A
- Apartment
- 2
- Floor Number
- 2
- Floors
- 2
- District/Village
- Saaristokaunpunki
- Postal Code
- 70840
- City
- Kuopio
- Municipality/city
- Kuopio
- Province
- Pohjois-Savo
- Country
- Finland
- Year of completion
- 2023
- Year of deployment
- 2023
- Living area
- 109,5 m²
- Total Area
- 139,5 m²
- Area of Other Spaces
- 30 m²
- Area basis
- According to the by-laws
- The property is released
- Immediately
- Property Identifier
- 297-33-20-4
- Condition
- Excellent
- Number of Rooms
- 3
- Listing type
- Terraced house
- Energy class
- B2018
- Redemption right for the company
- No
- Redemption right for shareholders
- No
Prices and costs
Price information
- Asking price
- €62,134.43
- Debt Portion
- €302,865.57
- Debt-free price
- €365,000
The property has housing company debt. Each shareholder is responsible for the housing company debt. If capital charges related to a debt cannot otherwise be collected for certain apartments, the payment obligation may ultimately be imposed on the other shareholders.
Charges
- Maintenance charge
- €492.75 / month
- Other charge
- €67.50 / month
- Financing charge
- €1,953 / month
Pääomavastiketta peritään, jos asuntoon kohdistuvaa lainaosuutta ei ole maksettu pois.
- Total maintenance charge
- €2,513.25 / month
- Additional information about charges
- laajakaistavastike 6,50/kk, KTV-vastike 3,40/kk
- Water Charge
- According to consumption
- Annual Land Rent
- €6,550.30
More information about the asset
- Balcony
- Yes
- Balcony Type
- Glazed
- Roof Type
- Pent Roof
- Roofing material
- kermikate
- Garages
- 2 pcs
- Additional Information about the Apartment's Parking Space
- Lämmin autotalli 30 m2, vesipisteellä
- Maintenance needs report done
- 2024
- Views from the apartment
- Keilankanava, järvinäkymät, puistomainen piha
- Additional information about property maintenance
- Kuopion Talokeskus Oy
- The property is sold as rented
- No
- The property is connected to a data network
- Yes
- Energy performance certificate validity period
- 27/10/2031
- Yard
- Tontin yhteiset oleskelu- ja leikkialue, istutukset, nurmialueet ja pihakäytävät sekä pihan varusteet asemapiirroksen mukaan
- Phone number
- 050 3450313
- Property manager's city
- Kuopio
- Property manager's post number
- 70100
- The property has a satellite antenna
- No
- The property has an antenna
- No
- Type of Ownership
- Own
- Types of storage spaces in the property
- Walk-in wardrobe and cabinets
- Electric plug parking spaces
- 6 pcs
- Terrace
- Yes
- Repairs/renovations done to the building
- rakennusvuosi 2023, 1-vuositakuu ennakkotarkistus 7.5.2024
- Known upcoming repairs/renovations
- Pihan asfaltointi
- Heating System
- District heating and underfloor heating
- Windows
- Blinds
- Is there an energy certificate for the property?
- Yes
- Apartment has a sauna
- Yes
- Property Maintenance
- Maintenance Company
Services and transportation connections
- Services
- Saaristokaupungin palvelut , lähikauppa
- Schools
- Martti Ahtisaaren koulu
- Traffic Connections
- Good cycle paths, good traffic connections, smooth connections by car and city transport connections
Plot and zoning
- Land Renter
- Kuopion kaupunki
- Additional information about zoning
- Kuopion kaupunki
- Additional information about the plot
- Yhteisjärjestelysopimus tonttien 3,4,5 yhteiskäyttöalueiden käytöstä ja muista keskinäisistä rasitteista. Kts. erill liite. Tonttivuokran perusindeksi 1980. Perusvuokra 5600 €. Tarkistusindeksi on kunkin vuoden joulukuun indeksiluku.
- Zoning
- City plan
- Lot lease ends
- 31/12/2060
- Total area of the plot
- 1 273 m²
- Lot Ownership
- Rent
Spaces and materials
- Utility room description
- Alakerrassa: lattia laatoitettu, seinät maalattu, ikkuna, työtaso, pyykki- ja siivouskaappi, pk-liitäntä
- Additional information about kitchen equipment
- Fridge, separate freezer, dishwasher and kitchen hood
- Kitchen description
- Tasoon upotettu induktiokeittotaso, kalusteisiin upotettu erillisuuni, astianpesukone, varaus mikroaaltouunille, jää- ja pakastinkaappi, kodinkoneet teräspintaisia. Välitila laatoitettu, seinät maalattu
- Kitchen floor material
- Laminate
- Kitchen wall material
- Paint
- Stove
- Induction stove
- Worktops
- Laminate
- Bedroom Description
- Yläkerrassa: lattia laminaatti, seinät maalttu toisessa kaapistot, toisesa vaatehuone.
- Bedrooms
- 2
- Living room description
- Yläkerrassa: lattia laminaatti, seinät maalattu
- Equipment
- Electric stove
- Sauna floor material
- Tile
- Sauna wall material
- Panel
- Toilet description
- Ylä- ja alakerrassa wc: lattia laatoitettu, seinät maalattu, peilikaappi, allaskaappi
- Toilets
- 2
- Utility room equipment
- Underfloor heating, washing machine connection and tabletop
- Utility room floor material
- Tile
- Utility room wall material
- Paint
- Bathroom description
- Alakerrassa kylpyhuone: Lattiat laatoitettu, kaksi suihkua, ikkuna. Saunassa puupaneeli, sähkökiuas
- Building and Surface Materials
- Wood and concrete
- Additional Information about Storage Spaces
- Lämmin autotalli jossa varastotilaa
Housing company
- Housing Cooperative Name
- Asunto Oy Kuopion Keilan Kimallus
- Property Manager Name
- Juha-Pekka Laukka
- Property Manager Office
- Oiva isännöinti Kuopio Oy
- Additional information about the housing cooperative
- Rakentamislaina, euribor 6 kk, 1.15, lainan päättymispäivä 17.5.2044
- Apartments
- 8
- The housing cooperative has
- Cable TV
- Parking space included in the apartment according to the articles of association
- Garage Space
- Additional Information about the Building's Parking Spaces
- Tallit kuuluvat huoneistoihin ja pihapaikat erillisillä osakkeilla
Share object:
Loans to our properties are handled conveniently through the Savings Bank
Apply for a mortgage from the Savings Bank without online banking credentials by filling in an electronic mortgage application.
Get a loan offerThe information provided by the loan calculator is indicative. Please note that the details of your final loan may differ slightly from the information provided by the calculator.
Other locations

Litmasenkuja 1
€128,000
79 m²
Finland Kuopio Litmanen
Terraced house 1990 3h+k+s

Litmasenkaari 3
€149,000
100 m²
Finland Kuopio Litmanen
Terraced house 1989 4h,k,kph,s































