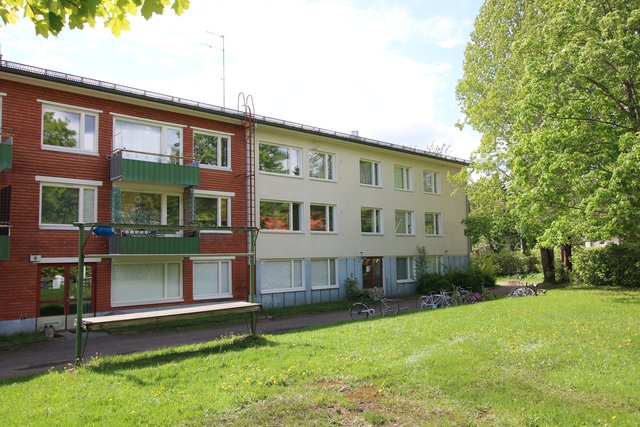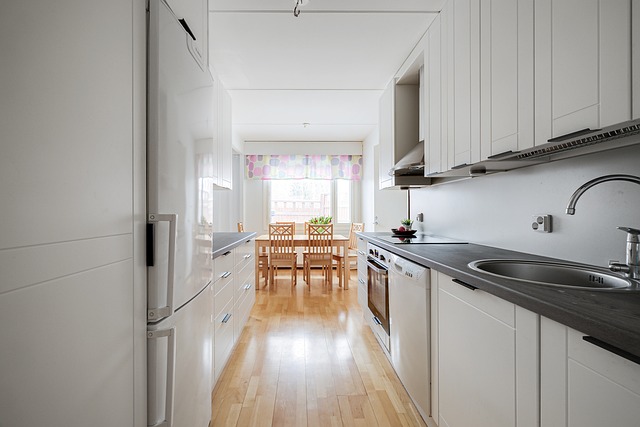Target description
Tilava omakotitalo kahdella asunnolla – monipuoliset mahdollisuudet asumiseen! Tässä ainutlaatuisessa omakotitalossa yhdistyvät tilavuus, monikäyttöisyys ja loistava sijainti! Kiinteistössä on kaksi erillistä asuntoa, mikä tarjoaa erinomaisen ratkaisun esimerkiksi kahden sukupolven kodiksi, yritystoimintaan tai sijoituskäyttöön. Pääasunto on tilava ja viihtyisä. Sen yläkerrassa sijaitsevat kolme makuuhuonetta ja wc, keskikerroksessa on avara olohuone, ruokailutila, wc ja keittiö. Kellarikerroksessa on pesutilat, askarteluhuone sekä runsaasti varasto- ja säilytystilaa, mikä tekee arjesta sujuvaa. Kadun puolella sijaitseva toinen asunto tarjoaa omat mukavuutensa: kolme huonetta, oma sauna ja pesutilat takaavat itsenäisen ja käytännöllisen asumisen. Tämä tila sopii loistavasti esimerkiksi vuokra-asunnoksi, työtilaksi tai perheen toiselle sukupolvelle. Talon sisäpihanpuolelta löytyy myös 2 autotallia/ varastoa. Tule tutustumaan tähän upeaan mahdollisuuteen – varaa oma esittelyaikasi jo tänään!
Basic information
- Apartment Description
- 3mh, oh, k, kph, 2wc, sauna + erillinen 3h
- Property number
- 80424372
- Street address
- Nevantie 24
- Floor Number
- 1
- Floors
- 2
- District/Village
- Torniomäki
- Postal Code
- 45200
- City
- Kouvola
- Municipality/city
- Kouvola
- Province
- Kymenlaakso
- Country
- Finland
- Year of completion
- 1958
- Year of deployment
- 1958
- Living area
- 200 m²
- Total Area
- 391 m²
- Area of Other Spaces
- 191 m²
- The property is released
- Other condition
- Property Identifier
- 286-6-6038-2
- Additional information about building rights
- Perustuu kaupungin karttapalvelun tietoon.
- Property Type
- Plot
- Type of plot
- Hillside Lot
- Condition
- Good
- Number of Rooms
- 6
- Listing type
- Detached House
- Energy class
- E2018
Prices and costs
Price information
- Asking price
- €139,000
- Debt-free price
- €139,000
More information about the asset
- Roof Type
- Harjakate
- Roofing material
- Peltikate
- The property is sold as rented
- No
- Actions carried out in the apartment during the client's ownership and their date
- 2010 Vesijohdot uusittu 2014 Katto uusittu 2016 Ilmalämpöpumppu
- Additional information about other buildings
- 2 huoneistossa on 3 huonetta, keittiö, kph ja sauna
- Building rights floor-m²
- 190
- The property has a satellite antenna
- No
- The property has an antenna
- Yes
- Electric connection transfers
- Yes
- Types of storage spaces in the property
- Kellarikerroksessa useita varastoja
- There are other buildings included in the deal located on the property
- Yes
- Other buildings
- Garage
- Heating System
- Air source heat pump and oil
- More information about the area
- Kokonaisala on 391m2 Huoneisto 1: 128m2 Huoneisto 2: 72 m2 Perustuu Digi- ja väestötietoviraston tietoihin.
- Is there an energy certificate for the property?
- Yes
- Asbestos survey
- No
- Apartment has a sauna
- Yes
Services and transportation connections
- Services
- Torniomäen kaupat 1 km
Plot and zoning
- Additional information about the plot
- Loiva rinnetontti.
- Zoning
- City plan
- Total area of the plot
- 1 314 m²
- Lot Ownership
- Own
Spaces and materials
- Additional information about kitchen equipment
- Dishwasher and fridge freezer
- Kitchen floor material
- Plastic Mat
- Stove
- Ceramic stove
- Worktops
- Laminate
- Bedroom Description
- 3 makuuhuonetta yläkerrassa
- Bedroom floor material
- Plastic Mat
- Bedroom wall material
- Wallpaper
- Bedrooms
- 3
- Living room description
- Olohuoneessa ilmalämpöpumppu
- Living room floor material
- Parquet
- Living room wall material
- Paint
- Sauna description
- Kummassakin asunnossa oma sauna
- Equipment
- Electric stove
- Sauna floor material
- Tile
- Sauna wall material
- Wood
- Additional information about separate toilet equipment
- Bidet shower
- Toilet floor material
- Tile
- Toilets
- 3
- Bathroom equipment
- Washing machine connection and shower
- Bathroom floor material
- Tile
- Bathroom wall material
- Wood
- Building and Surface Materials
- Wood
- Additional Information about Storage Spaces
- Kellarikerroksessa useita varastoja
Share object:
Loans to our properties are handled conveniently through the Savings Bank
Apply for a mortgage from the Savings Bank without online banking credentials by filling in an electronic mortgage application.
Get a loan offerThe information provided by the loan calculator is indicative. Please note that the details of your final loan may differ slightly from the information provided by the calculator.
Other locations

Käpylänkatu 18
€21,900
48 m²
Finland Kouvola Käpylä
Apartment Building 1960 Avok, oh, mh, psh/wc

Lahnatie 1
€69,000
79 m²
Finland Kouvola Lehtomäki
Terraced house 1982 3h, k, s, kph, wc








































