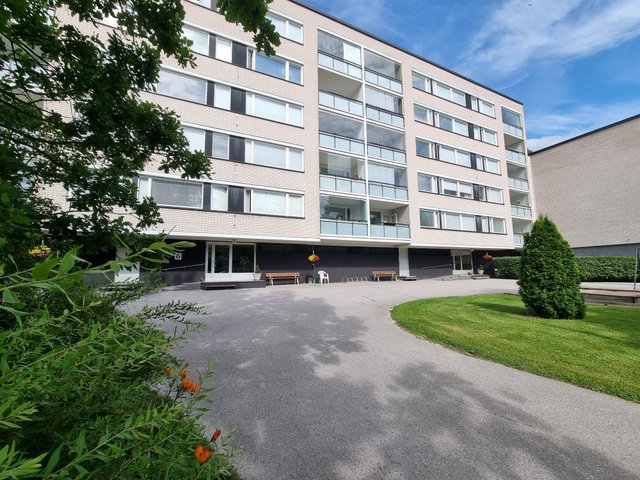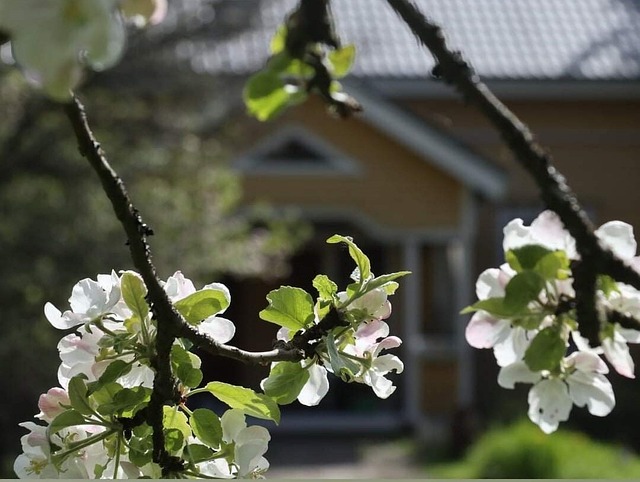Target description
Hyvin pidetty ja viihtyisä omakotitalo yhdessä tasossa, omalla 1143 m²:n selkeällä, vehreällä ja tontilla, jossa tilaa on leikkiä, pelata ja hoitaa puutarhaa. Asuinalue on rauhallista ja turvallista seutua. Naapurustossa on omakotitaloja. Tämä koti on aivan pienen ja vireän Kosken maalaiskunnan keskusta-alueen palveluiden tuntumassa, silti maaseutumiljöössä ja lähellä luontoa, pienen kävelyetäisyyden päässä kaikki tarvitsemasi palvelut; koulu, päiväkoti, kaupat ja terveysasema, sekä hyvät harrastusmahdollisuudet. Talossa on 3 huonetta, toimiva keittiö, lähes uuden veroinen sauna puulämmitteisellä kiukaalla, sekä tilava kylpyhuone. Olohuoneessa on tilaa ja avaruutta. Kodissa on perinteikkäät ja tunnelmalliset puulattiat, sekä varaava vuolukivitakka. Kodinhoitohuone on varustettu arjessa toimivin ominaisuuksin. Lisäksi kodin yhteydessä on tilava autotalli ja lämmin varasto. Tässä omakotitalossa on toimiva pohjaratkaisu. Talo on perinteinen, perustuksiltaan rossipohjainen, ryhdikäs puutalo (1997). Turvallinen, viihtyisä ympäristö tarjoaa helppoa arkea - koti on muuttovalmis ja heti vapaa. Varaa oma esittelyaikasi! Elina Österberg Sp-Koti Salo | KVH-Kodit Oy LKV +35850 5855 428 elina.osterberg@spkoti.fi
Basic information
- Apartment Description
- 3-4h,k,khh,kph,s,wc,vh,veranta+ autotalli, varasto
- Property number
- 80424232
- Street address
- Vinarintie 3 B
- Floor Number
- 1
- Floors
- 1
- District/Village
- Vinari
- Postal Code
- 31500
- City
- Koski Tl
- Municipality/city
- Koski Tl
- Province
- Varsinais-Suomi
- Country
- Finland
- Year of completion
- 1997
- Living area
- 96 m²
- Total Area
- 145 m²
- Area of Other Spaces
- 49 m²
- Area is Control Measured
- No
- The property is released
- Immediately
- Property Identifier
- 284-413-14-0
- Additional information about building rights
- Kosken kunta
- Property Type
- Building
- Type of plot
- Flatland plot
- Total electricity consumption data (kWh / year)
- 9500
- Condition
- Satisfactory
- Number of Rooms
- 4
- Listing type
- Detached House
Prices and costs
Price information
- Asking price
- €109,000
- Debt-free price
- €109,000
- Property tax
- €262.87 / year
- Additional Information about Charges
- Vesi-perusmaksu 68,67€/vuosi Veden käyttömaksu on 1,33 €/m³ Nuohous 60 €/vuosi
More information about the asset
- Roof Type
- Gabled roof
- Roofing material
- Profile sheet metal
- The property is sold as rented
- No
- Additional information on condition
- Hyvin pidetty, siistikuntoinen koti. Pääosin alkuperäisessä kunnossa.
- The property is connected to a data network
- No
- Road type
- Asphalt
- Building rights floor-m²
- 285.75
- Additional Information about the Terrace
- Terassi talon länsipuolella
- Fireplace Information
- Heat Storing Fireplace
- Type of electric heating
- Katto- ja lattialämmitys
- The property has a satellite antenna
- No
- Building rights e-number
- 0.25
- The property has an antenna
- Yes
- Road to the property
- Yes
- Electric connection transfers
- Yes
- Electrical system renovated
- No
- There are other buildings included in the deal located on the property
- No
- Terrace
- Yes
- Heating System
- Electric and wood
- Windows
- Triple pane
- More information about the area
- Pinta-alatiedot peräisin talon rakennupiirustuksista.
- Is there an energy certificate for the property?
- No energy certificate required by law
- Apartment has a sauna
- Yes
- Housing cooperative / Property includes
- Omakotitalo yhdessä tasossa, talon yhteydessä autotalli ja lämmin varasto. Viihtyisä ja suojaisa, selkeä tasamaatontti.
Services and transportation connections
- Services
- Ruokakaupat 1km Kirjasto 850m Terveysasema 800m
- Schools
- Talolan koulu 750m Kosken lukio 1,5km
- Kindergarten
- Päiväkoti 600m
- Local services
- Koski Tl tarjoaa hyvät peruspalvelut, kuten koulun, päiväkodin, kirjaston, postin, ruokakaupat ja huoltoasemat. Vireässä maalaiskunnassa on palveluita ja harrastusmahdollisuuksia kaiken ikäisille. Kunnan liikuntapalvelut ja Kosken Nuorisoseura ry tarjoaa harrastusmahdollisuuksia.
- Additional information about traffic connections
- Turku 60 km Salo 33 km Forssa 36 km Helsinki 128 km
Plot and zoning
- Additional information about the plot
- Helppokulkuinen viihtyisä ja suojaisa, selkeärajainen tasamaatontti keskustataajamassa.
- Zoning
- City plan and zoning plan
- Zoning Details
- Erillispientalojen alue AO
- Total area of the plot
- 1 143 m²
- Lot Ownership
- Own
Spaces and materials
- Additional information about kitchen equipment
- Fridge Freezer, stove and dishwasher
- Kitchen description
- Valoisa keittiö, puulattia, valkoiset peiliovikaapistot.
- Kitchen floor material
- Board
- Kitchen wall material
- Ceramic Tile
- Stove
- Wood-burning stove and cast iron stove
- Worktops
- Laminate
- Bedroom floor material
- Board
- Bedroom wall material
- Wallpaper
- Bedrooms
- 2
- Living room description
- Iso olohuone, varaava vuolukivitakka, kulku takapihan terassille.
- Living room floor material
- Board
- Living room wall material
- Wallpaper
- Sauna description
- Hyväkuntoinen sauna, jossa puulämmitteinen kiuas.
- Equipment
- Wood
- Sauna floor material
- Tile
- Sauna wall material
- Panel and stone
- Additional information about separate toilet equipment
- Toilet seat, underfloor heating, sink, sink cabinet and bidet shower
- Toilet floor material
- Tile
- Toilets
- 1
- Utility room equipment
- Washing machine connection, underfloor heating, floor drain, tabletop, sink and laundry cabinets
- Utility room floor material
- Tile
- Utility room wall material
- Panel and Partial Tiling
- Bathroom equipment
- Shower and underfloor heating
- Bathroom description
- Siistissä kunnossa oleva pesuhuone.
- Bathroom floor material
- Tile
- Bathroom wall material
- Ceramic Tile
- Description of other spaces
- Kuisti, lämmin varasto omalla sisäänkäynnillä, tilava autotalli.
- Additional Information about Building Materials
- Puurunkoinen, lautaverhoiltu talo, harkkoperustus, tuulettuva alapohja (rossipohja).
- Additional Information about Storage Spaces
- Lämmin varastotila, jossa erillinen sisäänkäynti. Asunnossa vaatehuone, sekä kodinhoitohuone, jossa työskentelytaso ja säilytystilaa.
Share object:
Loans to our properties are handled conveniently through the Savings Bank
Apply for a mortgage from the Savings Bank without online banking credentials by filling in an electronic mortgage application.
Get a loan offerThe information provided by the loan calculator is indicative. Please note that the details of your final loan may differ slightly from the information provided by the calculator.
Other locations

Hirvenkatu 6
€55,000
32,5 m²
Finland Salo Pahkavuori
Apartment Building 1970 1h,kk,kph

HILJAINEN MYYNTI
€249,000
145 m²
Finland Hajala Hajala
Detached House 1908 4h,tk,khh,wc,suihku,veranta,ullakko+pihasauna, talousrakennus





























