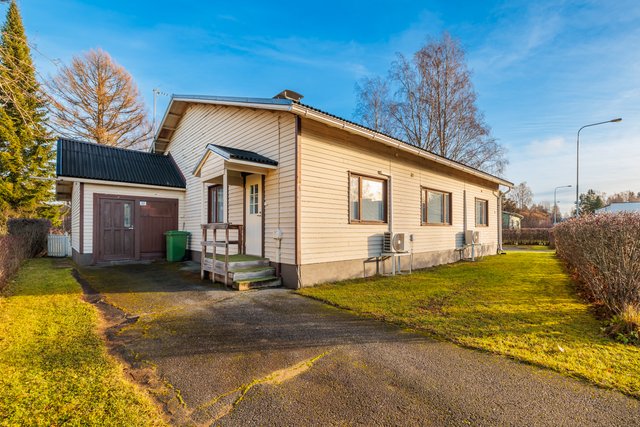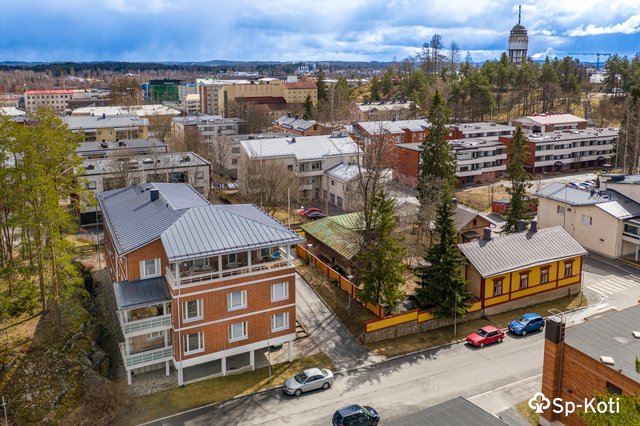Target description
Lapsiperheiden suosimalla Orijärven asuinalueella 2004 valmistunut reilunkokoinen omakotitalo. Avara olohuone ja ruokailutila erkkereineen sekä kunnon keittiö johon mahtuu useampikin kokki. Alakerrassa kaksi makuuhuonetta ja takkahuone joka myös tarvittaessa soveltuu makuuhuoneeksi. Toimivat kodinhoito ja saunatilat. Yläkerrassa makuuhuoneet päädyissä ja välissä aula/oleskelutila. Kaukolämpö jota täydentää erilliset leivinuuni ja takka Julkisivumaalaus 2023. 899 m2 tasainen vuokratontti, pihassa kahden auton katos sekä varastot. Rantakylässä hyvät palvelut; uusi koulu, päiväkodit, ruokakaupat ja uimarantakin lähellä. Sovi esittely 0400 159 776 tai esa.pietilainen@spkoti.fi
Basic information
- Apartment Description
- 6h, k, saunatilat, khh
- Property number
- 80423966
- Street address
- Piikivenkuja 2
- Floor Number
- 2
- Floors
- 2
- District/Village
- Rantakylä
- Postal Code
- 50600
- City
- Mikkeli
- Municipality/city
- Mikkeli
- Province
- Etelä-Savo
- Country
- Finland
- Year of completion
- 2004
- Year of deployment
- 2004
- Living area
- 177 m²
- Total Area
- 202 m²
- Area of Other Spaces
- 25 m²
- Area is Control Measured
- No
- The property is released
- According to the agreement
- Property Identifier
- 491-30-3-1-L1
- Property Type
- Plot
- Type of plot
- Flatland plot
- Condition
- Good
- Number of Rooms
- 6
- Listing type
- Detached House
- Energy class
- C2018
Prices and costs
Price information
- Asking price
- €248,000
- Debt-free price
- €248,000
- Annual Land Rent
- €356.06
- Property tax
- €660.80 / year
- Additional Information about Charges
- kaukolämpö vuosikulutus ollut 2024 22,73 Mwh sähkö 2780 kwh vuosi 2024 jätehuoltomaksu 197 euroa vuosi 2024
More information about the asset
- Roof Type
- Harja
- Roofing material
- konesaumattu peltikate
- The property is sold as rented
- No
- Actions carried out in the apartment during the client's ownership and their date
- iv-kanavien nuohous ja säätö 2024 julkisivumaalaus 2023
- Additional information about other buildings
- piharakennus jossa kahden auton katos 34 m2 sekä lämmin varasto 9,4 m2 ja tekninen tila 5,8 m2
- Fireplace Information
- Fireplace
- Building rights e-number
- 0.25
- Road to the property
- Yes
- Electric connection transfers
- Yes
- Type of Ownership
- Own
- Types of storage spaces in the property
- Walk-in wardrobe and outdoor storage
- There are other buildings included in the deal located on the property
- Yes
- Other buildings
- Garage and carport
- Heating System
- Wood, district heating and underfloor heating
- Is there an energy certificate for the property?
- Yes
- Apartment has a sauna
- Yes
Services and transportation connections
- Services
- Apteekki, pururata, kauppa, kirjasto, uimahalli
- Schools
- Ala-aste
- Kindergarten
- on
- Additional information about traffic connections
- Linja-auto
Plot and zoning
- Land Renter
- Mikkelin kaupunki
- Zoning
- City plan
- Lot lease ends
- 30/09/2053
- Zoning Details
- http://194.111.49.141/asemakaavapdf/10040.pdf
- Total area of the plot
- 899 m²
- Lot Ownership
- Rent
Spaces and materials
- Additional information about kitchen equipment
- Stove, kitchen island, kitchen hood, separate oven, separate freezer, fridge cooler and dishwasher
- Kitchen description
- Tiilerin valkotiilinen leivinuuni. Puustelli keittiökaapistot.
- Kitchen floor material
- Tile
- Stove
- sähköliesi, liesitaso, erillisuuni
- Worktops
- Wood
- Bedroom Description
- Alakerran makuuhuoneessa parkettilattia, seinät tapetoitu, vaatekaapisto.
- Bedroom floor material
- Parquet and laminate
- Bedroom wall material
- Wallpaper
- Bedrooms
- 4
- Living room description
- olohuoneessa parkettilattiat, seinät tapetoitu, paneelikatto, erkkeri ikkunat.
- Living room floor material
- Parquet
- Living room wall material
- Wallpaper
- Sauna description
- Helo-heti valmis kiuas
- Equipment
- Instant Ready Electric Sauna
- Sauna floor material
- Tile
- Sauna wall material
- Wood
- Toilets
- 2
- Utility room equipment
- Floor Drain, washing machine connection, drying cabinet, mud station, tabletop and underfloor heating
- Utility room floor material
- Tile
- Bathroom equipment
- Toilet seat, underfloor heating and shower
- Bathroom floor material
- Tile
- Bathroom wall material
- Ceramic Tile
- Description of other spaces
- Takkahuoneessa laattalattia, yläkerran huoneissa laminaattilattia. Yläkerrassa oleskelu/aulatila.
- Additional Information about Building Materials
- elementti
- Building and Surface Materials
- Wood
- Additional Information about Storage Spaces
- Yläkerrassa tilava vaatehuone. Komeroita.
Share object:
Loans to our properties are handled conveniently through the Savings Bank
Apply for a mortgage from the Savings Bank without online banking credentials by filling in an electronic mortgage application.
Get a loan offerThe information provided by the loan calculator is indicative. Please note that the details of your final loan may differ slightly from the information provided by the calculator.
Other locations

Pihlajatie 23
€69,000
130,5 m²
Finland Mikkeli Lehmuskylä
Detached House 1962 2h+k, ja 2h+k+s

Päämajankatu 23
€195,000
79,5 m²
Finland Mikkeli Kalevankangas
Apartment Building 2008 3h+k+s































