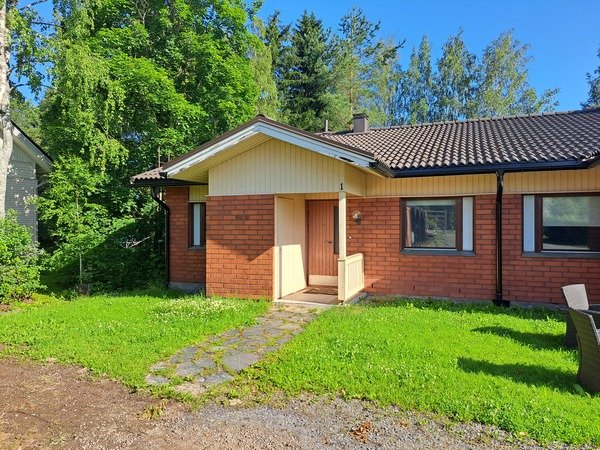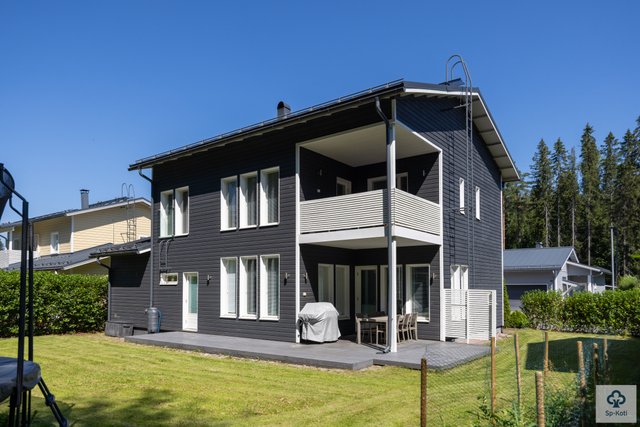Target description
Kun tahdot uuden kodin! Nyt myyntiin tullut Pälkäneen Muikkutieltä kiva koti. Makuuhuoneet ovat tilavia, olohuone on varustettu varaavalla takalla ja löytyy myös todella tilava keittiö missä mahtuu hääräämään useampikin kokki, kodinhoitotilasta on käynti suoraan ulos, kylpyhuoneessa suihkuttelee kaksi kerralla, ikkunallinen sauna, kolme vaatehuonetta, kaksi wc:tä, lämmin kuisti, ja autotalli. Tällainen 170 m² neljän makuuhuoneen yksitasoinen omakotitalo odottaa sinun perhettä Pälkäneen Onkkaalassa noin 2000 neliöisellä omalla tontilla missä on tilaa temmeltää. Talossa on iso terassi lännen suuntaan ja tasainen nurmipiha tarjoaa vain mahdollisuuksia. Kostianvirran rannalla, lyhyt matka lähteä saunasta uiskentelemaan. Tervetuloa tutustumaan! Esittelyt ja lisätiedot: Petri Siira, LKV 0405412138 petri.siira@spkoti.fi
Basic information
- Apartment Description
- 5h+k+kph+khh+s+3vh+kuisti+at
- Property number
- 80423862
- Street address
- Muikkutie 5
- Floor Number
- 1
- Floors
- 1
- District/Village
- Onkkaala
- Postal Code
- 36600
- City
- Pälkäne
- Municipality/city
- Pälkäne
- Province
- Pirkanmaa
- Country
- Finland
- Year of completion
- 1991
- Year of deployment
- 1991
- Living area
- 170 m²
- Total Area
- 201 m²
- Area of Other Spaces
- 31 m²
- Area is Control Measured
- No
- The property is released
- According to the agreement
- Property Identifier
- 635-424-10-68
- Property Type
- Estate
- Type of plot
- Flatland plot
- Total electricity consumption data (kWh / year)
- 15000
- Number of Rooms
- 5
- Listing type
- Detached House
Prices and costs
Price information
- Asking price
- €249,000
- Debt-free price
- €249,000
More information about the asset
- Roof Type
- Gabled roof
- Roofing material
- Sheet Metal
- Roof condition
- Hyvä
- The property is sold as rented
- No
- Actions carried out in the apartment during the client's ownership and their date
- Sauna remontoitu 2014, lauteet huollettu 2023. Ilmalämpöpumppu Panasonic asennettu 4/2016 Pesuhuoneen ja keittiön silikonisaumat uusittu ja pesuhuone syväpuhdistettu 2018 / Vevex. Vessojen vesikalusteet uusittu 2018/-19 (hanat, pesualtaat ja wc istuimet) samalla uusittiin keittiön vesihana. Pintaremonttia eli maalausta, tapettien vaihtoa, keittiön valaistuksen uusimista 2019. Katto maalattu ja huollettu 2019 samalla tarkastettu kaikki katon rakenteet. Talon rännit uusittu 2021. Ilmastointi huollettu ja tarkistettu venttiilien säädöt 2021. Kuntokartoitus tehty 2021. Pesuhuoneen lattialämmitystermostaatti uusittu 2022. Terassien kaidetolppien uusinta sekä kaiteiden maalaus 2023. Ilmalämpöpumppu huollettu 2025. Keskuspölynimurin moottori uusittu ja suodatin vaihdettu 2025.
- The property is connected to a data network
- Yes
- Additional information about other buildings
- Käyttöullakko. Lämmin autotalli
- Name of the body of water
- Pälkänevesi, Kostianvirta
- Fireplace Information
- Fireplace
- Beach
- Own beach
- Type of electric heating
- sähköinen lattialämmitys, sähköpatterilämmitys
- Type of beach
- Lake
- The property has a satellite antenna
- No
- Building rights e-number
- 0.25
- The property has an antenna
- Yes
- Property is on an island
- No
- Road to the property
- Yes
- Electric connection transfers
- Yes
- Construction phase
- Finished
- Type of Ownership
- Own
- Types of storage spaces in the property
- Walk-in wardrobe and attic
- Condition check done
- 23/05/2021
- There are other buildings included in the deal located on the property
- Yes
- Other buildings
- Playhouse
- Terrace
- Yes
- Property is sold furnished
- No
- Heating System
- Electric, air source heat pump and wood
- More information about the area
- Ei tarkistusmitattu. Pinta-alat saattavat tämän ikäisissä kohteissa (rekisteröity ennen 01.01.1992) poiketa olennaisestikin asuinrakennusten nykyisten mittaustapojen ja standardien (SFS 5139) mukaan laskettavasta asuintilojen pinta-alasta. Pinta-ala voi siis olla edellä mainittua pienempi tai suurempi.
- Is there an energy certificate for the property?
- No energy certificate required by law
- Asbestos survey
- No
- Apartment has a sauna
- Yes
Plot and zoning
- Additional information about the plot
- Kostianvirran rannalla. Tontti tällä hetkellä isompi mutta lohkomisen jälkeen n. 2000 m2. Lohkomiskuluista vastaa ostaja.
- Zoning
- City plan
- Total area of the plot
- 2 000 m²
- Lot Ownership
- Own
Spaces and materials
- Additional information about kitchen equipment
- Stove, dishwasher, fridge, separate freezer and kitchen hood
- Kitchen floor material
- Parquet
- Kitchen wall material
- Wood and wallpaper
- Stove
- Ceramic stove and wood-burning stove
- Worktops
- Laminate
- Bedroom floor material
- Plastic Mat and parquet
- Bedroom wall material
- Wood and wallpaper
- Bedrooms
- 4
- Living room floor material
- Parquet
- Living room wall material
- Paint
- Sauna description
- Ikkuna ulos. Sauna remontoitu 2014
- Equipment
- Electric stove
- Sauna floor material
- Tile
- Sauna wall material
- Wood
- Toilet wall material
- Ceramic Tile and wallpaper
- Toilet floor material
- Tile
- Toilets
- 2
- Utility room equipment
- Laundry cabinets, mud station, floor drain, underfloor heating, childcare table/surface, central vacuum cleaner and washing machine connection
- Utility room floor material
- Tile
- Utility room wall material
- Ceramic Tile and wallpaper
- Bathroom equipment
- Shower and underfloor heating
- Bathroom floor material
- Tile
- Bathroom wall material
- Ceramic Tile
- Building and Surface Materials
- Wood and brick
Share object:
Loans to our properties are handled conveniently through the Savings Bank
Apply for a mortgage from the Savings Bank without online banking credentials by filling in an electronic mortgage application.
Get a loan offerThe information provided by the loan calculator is indicative. Please note that the details of your final loan may differ slightly from the information provided by the calculator.
Other locations

Kurvis-Höllintie 5
€89,000
75 m²
Finland Sahalahti Sahalahti
Terraced house 1982 3h+k+khh+kph+s+ak

Vasamamittarinkatu 50
€439,000
161 m²
Finland Tampere Atala
Detached House 2014 5h+k+khh+kph+s+2 wc+2 vh+ak





























