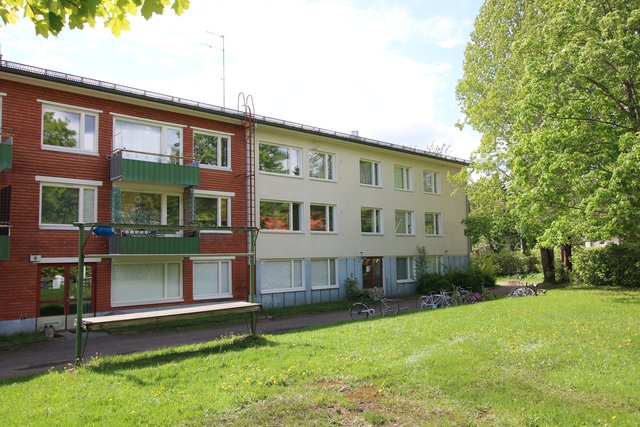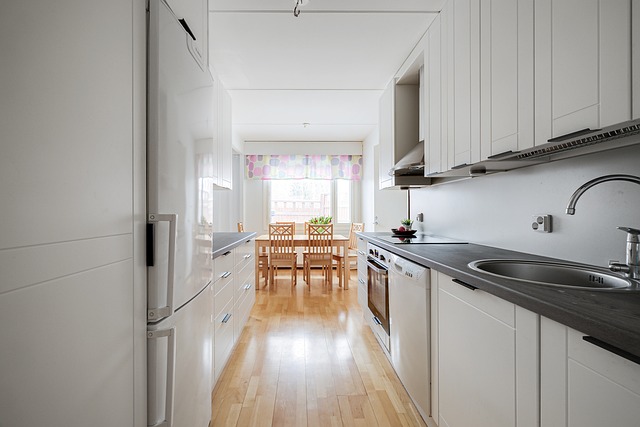Target description
Tilava omakotitalo Myllykosken Kurkisuolla mahdollisuuksien koti. Etsitkö tilavaa kotia, jossa on monipuoliset mahdollisuudet? Tämä iso omakotitalo Myllykosken Kurkisuolla odottaa uusia asukkaitaan. Talon alkuperäinen osa on rakennettu arviolta 1940–1950-luvulla, ja laajennusosa on valmistunut vuonna 1973. Kokonaisuus tarjoaa viisi huonetta, kaksi keittiötä, kaksi wc:tä, tilavan kylpyhuoneen ja saunan, mikä tekee kodista erinomaisen vaihtoehdon esimerkiksi kahden pienen perheen yhteisasumiseen. Yhteinen sisäänkäynti, eteinen sekä kylpyhuone- ja saunatilat mahdollistavat sujuvan arjen. Vai haluatko muokata talon yhdeksi suureksi perhekodiksi? Remontoimalla voit luoda juuri oman näköisesi unelmien kodin. Talon sähkölämmitys tarjoaa vakaan lämmitysratkaisun, ja tilava, kaakeloitu kylpyhuone lisää asumismukavuutta. Suuri 1 786 m² tasainen tontti tarjoaa runsaasti tilaa puutarhanhoitoon, lasten leikkeihin tai vaikkapa piharakennuksille. Talo on tällä hetkellä vuokrattuna – erinomainen mahdollisuus myös sijoittajalle. Kiinnostuitko? Ota yhteyttä ja tule tutustumaan tähän mahdollisuuksien kotiin!
Basic information
- Apartment Description
- 5h, 2xk, 2xwc, kph, sauna, eteinen, varasto, autotalli
- Property number
- 80423683
- Street address
- Aatuntie 13
- Floor Number
- 1
- Floors
- 1
- District/Village
- Myllykoski
- Postal Code
- 46800
- City
- Myllykoski
- Municipality/city
- Kouvola
- Province
- Kymenlaakso
- Country
- Finland
- Year of completion
- 1973
- Year of deployment
- 1973
- Additional information about the construction year
- Alkuperäinen käyttöönottovuosi arviolta 40- tai 50-luvulla. Käyttöönottovuosi 1973 perustuu Digi- ja väestövirastolta saatuun tietoon. Tällöin on laajennusosa rakennettu.
- Living area
- 100 m²
- Total Area
- 100 m²
- Area of Other Spaces
- 0 m²
- Area is Control Measured
- No
- The property is released
- According to the agreement
- Property Identifier
- 286-424-2-179
- Property Type
- Estate
- Type of plot
- Flatland plot
- Condition
- Satisfactory
- Number of Rooms
- 5
- Listing type
- Detached House
- Additional Information about Availability
- vuokra 780,00/kk , vapautuminen 3-6 kk
Prices and costs
Price information
- Asking price
- €32,000
- Debt-free price
- €32,000
- Property tax
- €243 / year
- Additional Information about Charges
- sähkölämmitys talvisin n.200 e/kk
More information about the asset
- Roof Type
- Harjakatto
- Roofing material
- Pelti
- The property is sold as rented
- Yes
- Road condition
- Satisfactory
- Fireplace Information
- Conduit exists
- Type of electric heating
- sähköpatterilämmitys
- Road to the property
- Yes
- Electric connection transfers
- Yes
- Total average cost of electric heating (€/month)
- €200 / month
- Electrical system renovated
- No
- Heating System
- Electric
- More information about the area
- Ei tarkistusmitattu. Pinta-alat saattavat tämän ikäisissä kohteissa (rekisteröity ennen 01.01.1992) poiketa olennaisestikin asuinrakennusten nykyisten mittaustapojen ja standardien (SFS 5139) mukaan laskettavasta asuintilojen pinta-alasta. Pinta-ala voi siis olla edellä mainittua pienempi tai suurempi.
- Is there an energy certificate for the property?
- No energy certificate required by law
- Asbestos survey
- No
- Apartment has a sauna
- Yes
Plot and zoning
- Zoning
- City plan
- Total area of the plot
- 1 786 m²
- Lot Ownership
- Own
Spaces and materials
- Kitchen description
- Lattia: muovimatto. Seinät: maalattu.
- Living room floor material
- Plastic Mat
- Living room wall material
- Paint and wallpaper
- Equipment
- Electric stove
- Toilet wall material
- Wallpaper
- Toilet floor material
- Plastic Mat
- Toilets
- 2
- Bathroom floor material
- Tile
- Bathroom wall material
- Ceramic Tile
- Description and additional information about wall materials
- Maalattu ja tapetti
- Description and additional information on floor materials
- Muovimatto ja laminaatti
- Building and Surface Materials
- Wood
Share object:
Loans to our properties are handled conveniently through the Savings Bank
Apply for a mortgage from the Savings Bank without online banking credentials by filling in an electronic mortgage application.
Get a loan offerThe information provided by the loan calculator is indicative. Please note that the details of your final loan may differ slightly from the information provided by the calculator.
Other locations

Käpylänkatu 18
€21,900
48 m²
Finland Kouvola Käpylä
Apartment Building 1960 Avok, oh, mh, psh/wc

Lahnatie 1
€69,000
79 m²
Finland Kouvola Lehtomäki
Terraced house 1982 3h, k, s, kph, wc














