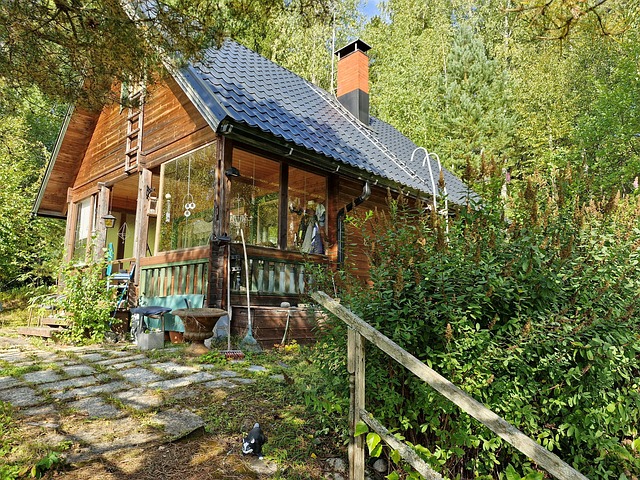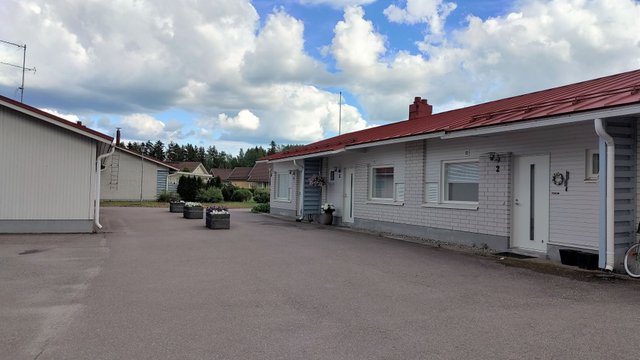Target description
Viehättävä omakotitalo Lahden Mukkulassa Kampusalueen naapurustossa puistoon rajoittuvalla omalla 1098m2:n tontilla! Talo on rakennettu v. 1949, palvellen alunpitäen kahden perheen kotina. Vuosikymmenten saatossa talo on remontoitu yhden perheen kodiksi. Talo tarjoaa erinomaiset puitteet remonttitaitoiselle ja -intoiselle, sillä useamman sisääntulon ansiosta taloon mahdollista rakentaa vaikka kotitoimisto omalla sisäänkäynnillä. Keskikerroksessa keittiö, olohuone sekä kaksi makuuhuonetta. Arkea helpottaa erillinen wc ja suihku. Yläkerrassa kaksi makuuhuonetta sekä erillinen wc. Yläkerrassa myös rakentamatonta vinttitilaa. Kellarikerroksessa tekninen tila, pukuhuone, sauna ja pesuhuone. Kellaritilan kosteita tiloja on remontoitu vuonna 2024. Pihapiiristä löytyy terassi ja varastotila. Päättyvän kadun varrella rauhallista asua. Suunnittele ja remontoi tästä omaan elämänvaiheeseen sopiva koti,
Basic information
- Apartment Description
- ak: 3h,k,erillinen wc,psh,Yk: 2h,wc+vinttitilat, kellari: et,pkh,s,tekninen tila
- Property number
- 80423595
- Street address
- Vuoripojankatu 22
- Floor Number
- 1
- Floors
- 2
- District/Village
- Mukkula
- Postal Code
- 15210
- City
- Lahti
- Municipality/city
- Lahti
- Province
- Päijät-Häme
- Country
- Finland
- Year of completion
- 1949
- Year of deployment
- 1949
- Living area
- 120 m²
- Total Area
- 145 m²
- Area of Other Spaces
- 25 m²
- The property is released
- Immediately
- Property Identifier
- 398-6-382-2
- Additional information about building rights
- Lahden kaupunki 03 814 2355
- Property Type
- Plot
- Type of plot
- Hillside Lot
- Condition
- Satisfactory
- Number of Rooms
- 5
- Listing type
- Detached House
Prices and costs
Price information
- Asking price
- €99,000
- Debt-free price
- €99,000
- Property tax
- €305.91 / year
- Additional Information about Charges
- Talo on ollut vuokrattuna eikä omistajalla ole tietoa asumiskustannuksista. Sähköliittymä: Lahti Energia. Vesi kulutuksen mukaan. Jätehuolto sopimuksen mukaan, jätehuollon perusmaksu n 37e/vuosi. Kiinteistövero ilmoitettu v. 2024 mukaan.
More information about the asset
- Roof Type
- harja
- Roofing material
- tiili
- The property is sold as rented
- No
- Actions carried out in the apartment during the client's ownership and their date
- keittiöremontti n. v. 2006, kuistin rakentaminen v. 2008, yläkerran vuotovahingon korjaukset v. 2017 vesi- ja viemärit uusittu osittain vuosien varrella kellarikerroksen sauna ja kylpyhuoneremontti v. 2024
- Additional information about other buildings
- varasto = kaksi kylmää varastoa pihalla, joista toinen puuliiteri
- Additional Information about the Terrace
- erillinen terassi pihalla
- Fireplace Information
- takkavaraus: alakerran olo- ja toisesta makuuhuoneesta purettu takka
- Type of electric heating
- sähköpatterilämmitys
- The property has a satellite antenna
- No
- The property has an antenna
- Yes
- Road to the property
- Yes
- Electric connection transfers
- Yes
- Types of storage spaces in the property
- Attic closet
- There are other buildings included in the deal located on the property
- Yes
- Other buildings
- varasto
- Terrace
- Yes
- Repairs/renovations done to the building
- Keittiöremontti v.2006 Kuistin rakentaminen v.2008 Yläkerran WC-tilan korjauksia v.2017 Kellarikerroksen sauna ja kylpyhuoneremontti v. 2024 Vesi- ja viemärit uusittu osittain vuosien varrella
- Heating System
- Air source heat pump and electric
- More information about the area
- Pinta-alatiedot ilmoitettu asiakastiedon rakennustiedot -otteen mukaan: asuinpinta-ala 120m2 ja kerrosala 145m2
- Is there an energy certificate for the property?
- No energy certificate required by law
- Asbestos survey
- No
- Apartment has a sauna
- Yes
Plot and zoning
- Additional information about the plot
- tontin takaosassa loivaa rinnettä
- Zoning
- City plan
- Zoning Details
- sitova tonttijako. Lahden kaupunki 03 814 2355
- Total area of the plot
- 1 098 m²
- Lot Ownership
- Own
Spaces and materials
- Additional information about kitchen equipment
- Fridge Freezer and dishwasher
- Kitchen description
- Remontoitu n. v. 2006
- Kitchen floor material
- Laminate
- Kitchen wall material
- Paint
- Stove
- Ceramic stove
- Bedroom Description
- alakerran makuuhuoneessa muovimatto, seinät tapetti yläkerran makuuhuoneet lattia muovimattoa, seinät maali ja osin tapetti. Osa makuuhuoneista ns. läpikulkuhuoneita.
- Bedrooms
- 4
- Living room floor material
- Plastic Mat
- Living room wall material
- Paint and wallpaper
- Sauna description
- Kellarikerroksessa sauna ja pesuhuone: saunaa ja pesuhuonetta remontoitu v. 2024
- Equipment
- Wood
- Toilet description
- molemmissa asunkerroksissa erillinen wc. Alakerran wc:n seinät maalattu ja lattia muovimattoa. Yläkerran wc:n seinät maalattu ja laattalattia.
- Toilets
- 2
- Bathroom equipment
- Shower
- Bathroom description
- = alakerran suihku, jossa poistoilmapuhallin
- Bathroom floor material
- Tile
- Bathroom wall material
- Paint
- Building and Surface Materials
- Wood
Share object:
Loans to our properties are handled conveniently through the Savings Bank
Apply for a mortgage from the Savings Bank without online banking credentials by filling in an electronic mortgage application.
Get a loan offerThe information provided by the loan calculator is indicative. Please note that the details of your final loan may differ slightly from the information provided by the calculator.
Other locations

Kotkanniementie 81A
€98,000
40 m²
Finland Orimattila Sammalisto
Cottage or villa 2007 tupa,kk,alkovi,parvi

Neulomotie 2
€70,000
51 m²
Finland Orimattila Jokela
Terraced house 1990 2h,kk,kph,s,vh+ap,v



















