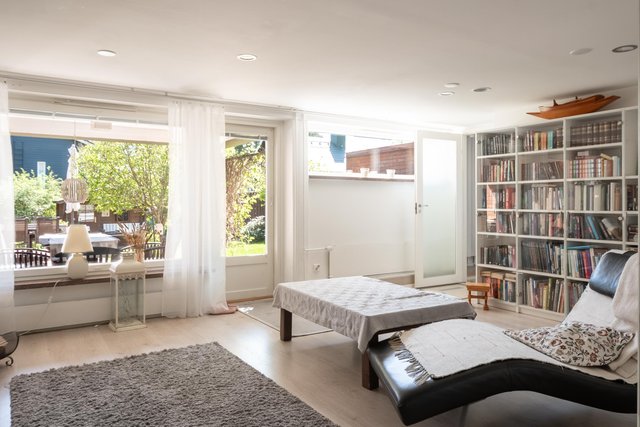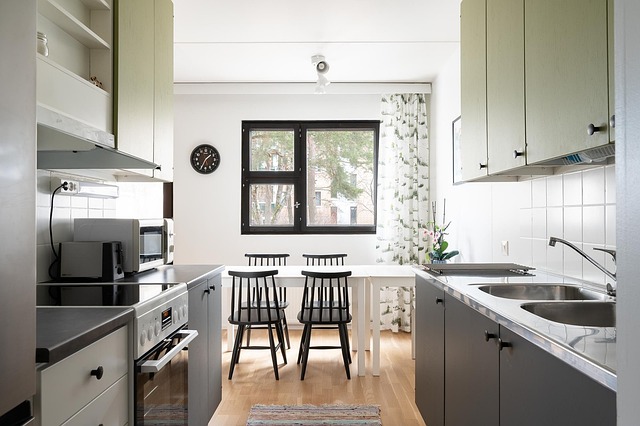Target description
Haaveiletko tilavasta ja viihtyisästä kodista rauhallisella alueella, lähellä luontoa ja palveluita? Tämä upea omakotitalo voi olla juuri se, mitä olet etsinyt. Kahteen kerrokseen sijoittuvat avarat ja valoisat tilat mahdollistavat joustavat asumisratkaisut. Yhteiset oleskelutilat ovat alakerrassa ja talon toisessa päädyssä on yksiö omalla sisäänkäynnillä. Käytännöllinen autokatos varastoineen pitää huolen arjen sujuvuudesta ja tavaroiden säilytyksestä. Jokivarren alue on monipuolinen vehreydeltään ja ulkoilumaastoiltaan. Ulkoilureitit alkavat lähes kotiovelta. Läheltä löytyvät myös koulut, päiväkodit ja kaupat, joten elämä täällä on huoletonta ja helppoa. Tämä koti tarjoaa ainutlaatuisen yhdistelmän väljyyttä, luonnonläheisyyttä ja erinomaista sijaintia. Sovitaan esittelyaika ja käydään tutustumassa, tervetuloa! Anne Korkeakoski Kiinteistönvälittäjä, LKV 040 934 1111 anne.korkeakoski@spkoti.fi
Basic information
- Apartment Description
- 6h, k, s
- Property number
- 80423503
- Street address
- Kiiltomadonrinne 6
- Floor Number
- 1
- Floors
- 2
- District/Village
- Jokivarsi
- Postal Code
- 01480
- City
- Vantaa
- Municipality/city
- Vantaa
- Province
- Uusimaa
- Country
- Finland
- Year of completion
- 2004
- Year of deployment
- 2004
- Living area
- 173 m²
- Total Area
- 181 m²
- Area of Other Spaces
- 8 m²
- The property is released
- According to the agreement
- Property Identifier
- 92-85-28-1
- Property Type
- Plot
- Type of plot
- Flatland plot
- Total electricity consumption data (kWh / year)
- 25000
- Condition
- Satisfactory
- Number of Rooms
- 6
- Listing type
- Detached House
- Energy class
- D2018
Prices and costs
Price information
- Asking price
- €449,000
- Debt-free price
- €449,000
- Average total cost of electric heating (€\/month)
- €130 / month
- Water and sewage
- €66 / month
- Sanitation
- €20 / month
- Property tax
- €774.88 / year
- Additional Information about Charges
- Kokonaissähkönkulutus viimeisen vuoden ajalta ollut noin 25000kWh/4 hengen talous (noin 130€/kk).
More information about the asset
- Roof Type
- Harja- / pulpettikatto
- Roofing material
- Brick
- The property is sold as rented
- No
- Actions carried out in the apartment during the client's ownership and their date
- 2011 Takaterassin lasitus terassin takaosaan. 2017 Takaterassin taakse rakennettu pergola. 2018 Pihan asfaltointi. Etuterassin kaiteet ja pihalamput uusittu. 2020 Kukkapenkkien reunat kivetty reunakivillä. 2022 Keittiöremontti; uusittu yläkaapit (rungot ja ovet), alakaappeihin ja -laatikoihin ovet sekä välitilan suojalevyt. Uusittu samalla kodinkoneista liesituuletin, uuni ja astianpesukone. Yläkerran ilmalämpöpumppu asennettu. 2024 Alakerran ilmalämpöpumppu asennettu. Saunan kiuas uusittu.
- Building rights floor-m²
- 205
- Type of electric heating
- sähköinen lattialämmitys, sähköpatterilämmitys
- Building rights e-number
- 0.2
- Road to the property
- Yes
- Electric connection transfers
- Yes
- Types of storage spaces in the property
- Walk-in wardrobe, warm outdoor storage and cabinets
- Condition investigation done
- 01/01/2025
- Other buildings
- Carport
- Heating System
- Wood, air source heat pump and electric
- More information about the area
- Vantaan kaupungin rakennus- ja huoneistorekisteriotteen mukaan kerrosala on noin 190 m2 ja huoneistoala noin 173 m2. Omistajan ilmoituksen mukaan kokonaisala on noin 198 m2.
- Is there an energy certificate for the property?
- Yes
- Apartment has a sauna
- Yes
Services and transportation connections
- Services
- K-Supermarket Nikinmäki noin 1,2 km. Lidl Korso noin 1,5 km. Korson terveysasema noin 2,9 km.
- Schools
- Jokivarren koulu noin 700 m. Jokivarren koulu Nikinmäen opetuspiste noin 1,1 km. Mikkolan koulu noin 1,8 km.
- Kindergarten
- Useita päiväkoteja lähialueella.
- Traffic Connections
- Bus stop nearby, good cycle paths and smooth connections by car
- Additional information about traffic connections
- Useita busseja Kulomäentieltä. Korson juna-asemalle noin 3 km.
Plot and zoning
- Zoning
- City plan
- Zoning Details
- AO alue, Erillispientalojen korttelialue.
- Total area of the plot
- 1 024 m²
- Lot Ownership
- Own
Spaces and materials
- Additional information about kitchen equipment
- Stove, fridge freezer, dishwasher and kitchen hood
- Kitchen floor material
- Tile
- Kitchen wall material
- Paint
- Stove
- Induction stove
- Bedroom floor material
- Parquet
- Bedroom wall material
- Paint
- Bedrooms
- 4
- Living room floor material
- Parquet
- Living room wall material
- Paint
- Equipment
- Electric stove
- Sauna floor material
- Tile
- Sauna wall material
- Wood
- Additional information about separate toilet equipment
- Bidet shower, underfloor heating and mirror cabinet
- Toilet wall material
- Ceramic Tile
- Toilet floor material
- Tile
- Toilets
- 3
- Utility room equipment
- Underfloor heating and floor drain
- Utility room floor material
- Tile
- Utility room wall material
- Ceramic Tile
- Bathroom equipment
- Shower, underfloor heating and toilet seat
- Bathroom floor material
- Tile
- Bathroom wall material
- Ceramic Tile
- Building and Surface Materials
- Wood
Share object:
Loans to our properties are handled conveniently through the Savings Bank
Apply for a mortgage from the Savings Bank without online banking credentials by filling in an electronic mortgage application.
Get a loan offerThe information provided by the loan calculator is indicative. Please note that the details of your final loan may differ slightly from the information provided by the calculator.
Other locations

Äestäjäntie 7
€498,000
193 m²
Finland Helsinki Konala, Pitäjänmäki
Terraced house 1971 Yk: K, 3 h, wc/kh 113 m². Ak: Tkh, s, 2 h, wc 80 m², yht.193 m². Lasit. parveke, aidattu piha. At.

Liuskekuja 4
€139,000
57,5 m²
Finland Helsinki Pihlajamäki, Pohjois-Helsinki
Apartment Building 1986 2 h, k, kh, vh. Lasitettu parveke
























