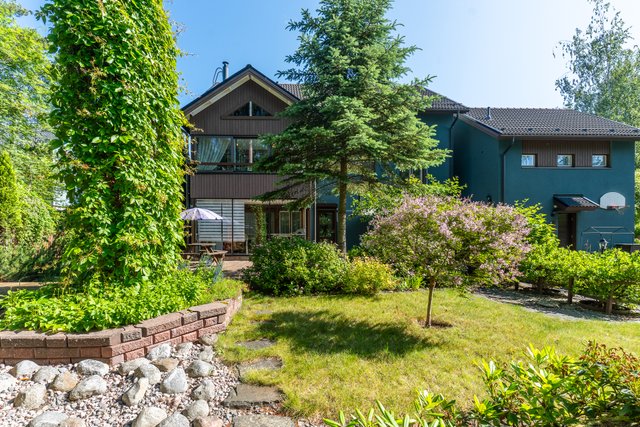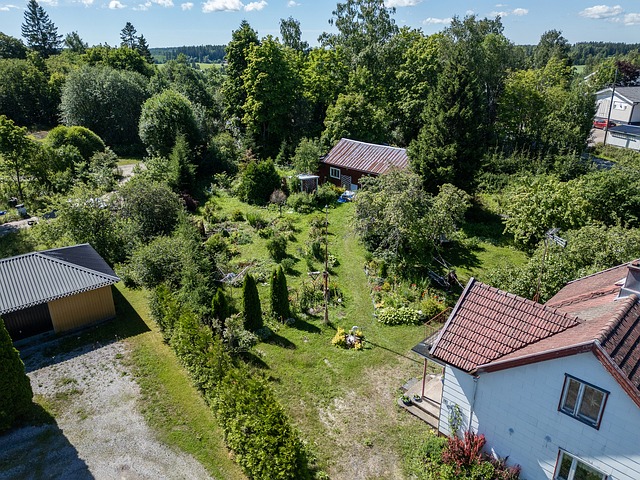Target description
Tervetuloa tutustumaan tähän upeaan paritaloasuntoon, jossa yhdistyvät nykyaikainen mukavuus ja huolellisesti valitut sisustusmateriaalit. Asunnon korkea huonekorkeus luo avaran ja valoisan tunnelman, joka tekee kodista entistäkin viihtyisämmän. Sisätiloissa on panostettu laatuun ja estetiikkaan, kauniit materiaalivalinnat korostavat kodin modernia ilmettä. Hyvin suunniteltu pohjaratkaisu tarjoaa toimivuutta ja tilan tuntua. Asunnossa on iso ja suojaisa piha, joka tarjoaa täydelliset puitteet rentoutumiseen ja ulkoilmassa nauttimiseen. Oma tontti. Katetut terassit tarjoavat suojaisan paikan ympäri vuoden, lasiterassi tuo sisä- ja ulkotilat kauniisti yhteen. Lämmin autotalli ja hyvät varastotilat sekä tilava käyttöullakko, joka tarjoaa erinomaiset säilytystilat tai mahdollisuuden muokata tilaa omien tarpeidesi mukaan. Kaukolämpö takaa edulliset asumiskulut. Tämä koti on täydellinen valinta sinulle, joka arvostat avaruutta, toimivuutta ja kauniisti viimeisteltyjä yksityiskohtia. Tervetuloa tutustumaan ja ihastumaan tähän viehättävään asuntoon!
Basic information
- Apartment Description
- 4h,k,s, Terassi, Käyttöullakko, Autotalli
- Property number
- 80423429
- Street address
- Chiewitzinkatu 22
- Apartment
- B
- Floor Number
- 1
- Floors
- 1
- District/Village
- Keskusta
- Postal Code
- 07900
- City
- Loviisa
- Municipality/city
- Loviisa
- Province
- Uusimaa
- Country
- Finland
- Year of completion
- 2012
- Year of deployment
- 2012
- Living area
- 121 m²
- Total Area
- 142 m²
- Area of Other Spaces
- 21 m²
- Area basis
- According to the by-laws and According to Property Manager Certificate
- Area is Control Measured
- No
- The property is released
- According to the agreement
- Property Identifier
- 434-1-112-2728
- Condition
- Good
- Number of Rooms
- 4
- Listing type
- Semi-detached House
- Energy class
- B2018
- Redemption right for the company
- No
- Redemption right for shareholders
- No
Prices and costs
Price information
- Asking price
- €259,000
- Debt-free price
- €259,000
Charges
- Maintenance charge
- €300 / month
- Total maintenance charge
- €300 / month
- Water Charge
- 20 € / person / month
- Additional Information about Charges
- Vesimaksu ennakko maksu joka tasataan mittarin mukaan kerran vuodessa. Hälytysjärjestelmä, Verisure, voidaan siirtää uudelle omistajalle. Valokuitu, omistaja tekee oman sopimuksen LPO.n kanssa. Varainsiirtovero 1,5% kauppahinnasta.
More information about the asset
- Roof Type
- Harjakatto
- Roofing material
- Konesaumakatto
- Garages
- 2 pcs
- Additional Information about the Apartment's Parking Space
- Asuntoon kuuluu erillinen lämmin autotalli, sekä pihapaikka sähköpaikalla
- Views from the apartment
- Koko talon levyinen terassi, osin lasitettu
- The property is sold as rented
- No
- The property is connected to a data network
- Yes
- Energy performance certificate validity period
- 18/06/2031
- Additional Information about the Terrace
- Lasitettu terassi
- Fireplace Information
- Fireplace
- The property has a satellite antenna
- No
- The property has an antenna
- Yes
- Electric connection transfers
- Yes
- Type of Ownership
- Own
- Types of storage spaces in the property
- Koko asunnon pituinen käyttöullakko, erillisellä sisäänkäynnillä. Lämpimän autotallin yhteydessä säilytystiloja.
- Electric plug parking spaces
- 2 pcs
- Terrace
- Yes
- High ceiling
- Yes
- Heating System
- District heating and underfloor heating
- Windows
- Triple pane and blinds
- More information about the area
- Ei tarkistusmitattu. Pinta-ala voi siis olla edellä mainittua pienempi tai suurempi.
- Is there an energy certificate for the property?
- Yes
- Apartment has a sauna
- Yes
- Property Maintenance
- Residents
Services and transportation connections
- Services
- Kaikki Loviisan palvelut kävelymatkan päässä. Lähin ruokakauppa n.0,6km
- Schools
- Ruotsinkielinen koulu n 0,5km, suomenkielinen koulu n. 0,7km
- Kindergarten
- Keskustaan rakentumassa uusi päiväkoti n. 0,9km
- Additional information about traffic connections
- Loviisassa sujuva linja-autoliikenne
Plot and zoning
- Additional information about zoning
- Loviisan kaupungin kaavoitus
- Zoning
- City plan
- Total area of the plot
- 1 161 m²
- Lot Ownership
- Own
Spaces and materials
- Utility room description
- Kylpyhuoneen yhteydessä kodinhoitopiste. Tila pesutornille. Pyykkikaapit ja työtasoa sekä pesuallas.
- Additional information about kitchen equipment
- Stove, dishwasher, fridge, microwave, separate oven and separate freezer
- Kitchen description
- Kodikas, moderni keittiö
- Kitchen floor material
- Tile
- Kitchen wall material
- Paint
- Stove
- Induction stove
- Worktops
- Laminate
- Bedroom Description
- Kolme hyvän kokoista makuuhuonetta jossa hyvät kaappitilat.
- Bedroom floor material
- Parquet
- Bedroom wall material
- Wallpaper and paint
- Bedrooms
- 3
- Living room description
- Valoisa, iso olohuone. Kaunis, lämminsävyinen parketti. Huonekorkeus n. 275cm
- Living room floor material
- Parquet
- Living room wall material
- Wallpaper and paint
- Sauna description
- Hyvän kokoinen sauna
- Equipment
- Electric stove
- Sauna floor material
- Tile
- Sauna wall material
- Wood
- Additional information about separate toilet equipment
- Bidet shower, mirror cabinet and underfloor heating
- Toilet description
- Kaksi erillistä wc:tä
- Toilet wall material
- Ceramic Tile
- Toilet floor material
- Tile
- Toilets
- 2
- Bathroom equipment
- Shower screen, underfloor heating, sink cabinet, shower and washing machine connection
- Bathroom description
- Saunan yhteydessä hyvän kokoinen pesuhuone ja erillinen wc sekä kodinhoitotila. Kulku ulos katetulle terassille
- Bathroom floor material
- Tile
- Bathroom wall material
- Ceramic Tile
- Description of other spaces
- Koko asunnon pituinen käyttöullakko, joko säilytys tai harrastetilaksi
- Description and additional information on floor materials
- Yhtenäinen parketti lattia olohuoneessa ja makuuhuneissa. Keittiö ja märkätilojen lattiat laattaa.
- Description and additional information about roof materials
- Puupanelia koko asunnon katot
- Building and Surface Materials
- Wood
- Additional Information about Storage Spaces
- Koko asunnon pituinen käyttöullakko, erillisellä sisäänkäynnillä. Lämpimän autotallin yhteydessä säilytystiloja.
Housing company
- Housing Cooperative Name
- Asunto Oy Loviisan Chiewitzinkatu 22
- Property Manager Name
- Joachim Gräsbeck
- Additional information about the housing cooperative
- Tietoja sopimuksista: Molemmat osakkaat vastaavassa omista asunnoistaan. Isommat remontit yhdessä
- Apartments
- 2
- The housing cooperative has
- Conduit Exists
- Parking space included in the apartment according to the articles of association
- Garage Space
- Additional Information about the Building's Parking Spaces
- Molemmilla asunnoilla oma autotalli ja talon edustalla autopaikka
Share object:
Loans to our properties are handled conveniently through the Savings Bank
Apply for a mortgage from the Savings Bank without online banking credentials by filling in an electronic mortgage application.
Get a loan offerThe information provided by the loan calculator is indicative. Please note that the details of your final loan may differ slightly from the information provided by the calculator.
Other locations

Lavanrinne 20
€396,000
276 m²
Finland Kotka Mussalo
Detached House 2008 oh, k, 4mh, aula,s,2xph, 3xwc, 3xvh, työh, lasitettu parveke, lasitettu terassi, 2xat

Jyrkäntie 16
€70,000
100 m²
Finland Pornainen Kirkonkylä/Kirveskoski
Detached House 1945 2h+k+th+wc+s/ph+kellari+et











































