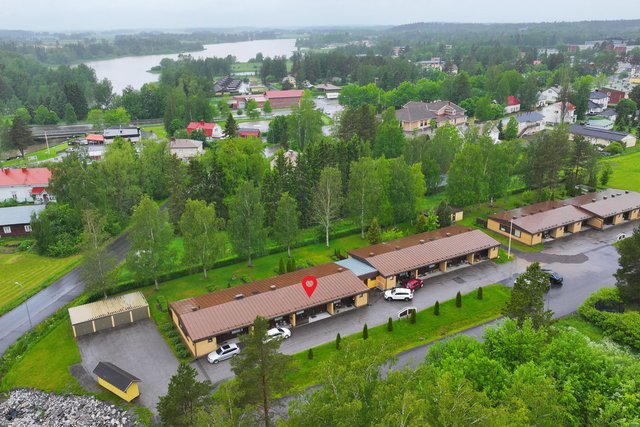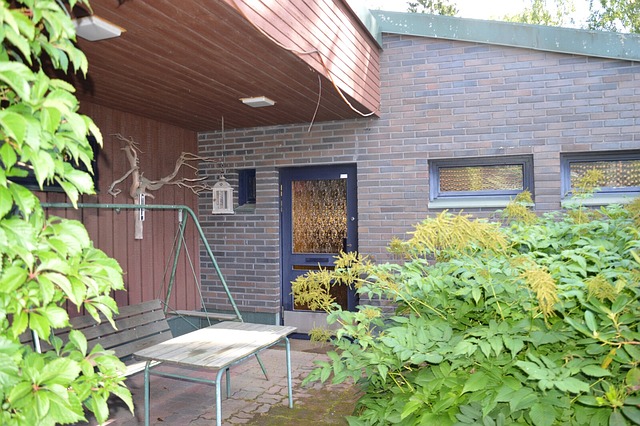Target description
Viehättävä muuttovalmis rivitalokoti rauhallisella sijainnilla Vieremässä. Asunnossa on alakerrassa keittiö, valoisa olohuone ja wc, yläkerrassa tilavat makuuhuoneet, pesuhuone, sauna ja wc. Toisen makuuhuoneen yhteydessä on vaatehuone, joten säilytystilaa on mukavasti. Etelänpuolen makuuhuoneesta on käynti yläkerran parvekkeelle. Asunnon kaikki pinnat on käyty läpi 2000-luvulla. Asunnon takapiha on aurinkoinen, etelän suunnassa ja aidattu. Asunnon etupuolella on taloyhtiön leikkipuisto. Taloyhtiö on hyvin hoidettu. Taloyhtiö on mm. siirtynyt energiatehokkaaseen maalämpöön ja käyttövesiputkistoremontti on tehty muutama vuosi sitten. Vieremän koulu ja Mäkilammin uimaranta ovat ihan lähellä. Sovi esittelyaika - tervetuloa tutustumaan!
Basic information
- Apartment Description
- 3 h + k + s
- Property number
- 80423416
- Street address
- Akselinkuja 2
- Staircase
- A
- Apartment
- 3
- Floor Number
- 1
- Floors
- 2
- District/Village
- Vieremä
- Postal Code
- 30100
- City
- Forssa
- Municipality/city
- Forssa
- Province
- Kanta-Häme
- Country
- Finland
- Year of completion
- 1986
- Year of deployment
- 1986
- Living area
- 79,5 m²
- Total Area
- 79,5 m²
- Area of Other Spaces
- 0 m²
- Area basis
- According to the by-laws and According to Property Manager Certificate
- Area is Control Measured
- No
- The property is released
- Other condition
- Property Identifier
- 061-016-646-1
- Condition
- Good
- Number of Rooms
- 3
- Listing type
- Terraced house
- Energy class
- D2013
- Redemption right for the company
- No
- Redemption right for shareholders
- No
Prices and costs
Price information
- Asking price
- €83,198.30
- Debt Portion
- €14,801.70
- Debt-free price
- €98,000
The property has housing company debt. Each shareholder is responsible for the housing company debt. If capital charges related to a debt cannot otherwise be collected for certain apartments, the payment obligation may ultimately be imposed on the other shareholders.
Charges
- Maintenance charge
- €284.40 / month
- Financing charge
- €132.72 / month
Pääomavastiketta peritään, jos asuntoon kohdistuvaa lainaosuutta ei ole maksettu pois.
- Total maintenance charge
- €417.12 / month
- Parking Fee
- €2.55 / month
- Water Charge
- According to consumption
- Additional Information about Charges
- Toinen sähkötolppa-autopaikka 5 €/kk
More information about the asset
- Balcony
- Yes
- Balcony Type
- Protruding
- Roof Type
- Gabled roof
- Roofing material
- Brick
- Additional information about property maintenance
- Lumityöt ja nurmikonleikkuu on ulkoistettu.
- The property is sold as rented
- No
- Energy performance certificate validity period
- 14/01/2025
- Yard
- Huoneistolla on piha-alue. Piha on aidattu ja etelään suuntaava.
- Phone number
- 010 228 7355
- The property has a satellite antenna
- No
- The property has an antenna
- No
- Type of Ownership
- Own
- Types of storage spaces in the property
- Walk-in wardrobe and cold outdoor storage
- Electric plug parking spaces
- 20 pcs
- Terrace
- Yes
- Property is sold furnished
- No
- Repairs/renovations done to the building
- V.2022 Varasto/jätekatoksen hankinta. V. 2020 Lounean valokuitu liittymä. V. 2019-2020 LVI-korjaushankkeen toteutus (käyttövesiputkiston saneeraus). V. 2019 Maalämpö. V. 2018 Sadevesikaivojen huolto. V. 2017 Lämpökanaalin uusiminen A-D talojen väli sekä jakokaivo. V. 2017 Ulko-ovien (pääovien) uusiminen. V. 2013 Vesikaton pesu ja pinnoittaminen kivisuojalla. V. 2012 Ilmanvaihtokanavien puhdistus. V. 2011 Pihavalaistuksen uusiminen. V. 2011 Talopesulakoneen uusiminen. V. 2004 Huoltomaalausta (Jouni Pajula). V. 2002 Kaapeli-tv liittymä, Forssan Seudun Puhelin Oy
- Known upcoming repairs/renovations
- Kunnossapitotarvesuunnitelma: 2025 Asuntojen märkätilat. Yhtiön vastuulla oleva osuus märkätilakunnostuksista tarvittaessa. Kattorännien ja syöksytorvien pesu. Ovien ja puuosien huoltomaalaus. Piha-alueen sadevesien ohjauksen tarkastus ja kartoitus sekä tarvittavat korjaustoimenpiteet. Sokkeleiden kunnon kartoitus ja tarvittavat korjaustoimenpiteet.
- Heating System
- Geothermal
- Is there an energy certificate for the property?
- Yes
- Asbestos survey
- No
- Apartment has a sauna
- Yes
- Property Maintenance
- Residents
Services and transportation connections
- Schools
- Ala-aste aivan vieressä, Vieremäntien toisella puolella.
- Local services
- Keskustan palvelut n. 3 km.
Plot and zoning
- Zoning
- City plan
- Total area of the plot
- 9 665 m²
- Lot Ownership
- Own
Spaces and materials
- Additional information about kitchen equipment
- Fridge Freezer, dishwasher, kitchen hood and separate oven
- Kitchen description
- Keittiö on remontoitu vuonna 2012.
- Kitchen floor material
- Laminate
- Kitchen wall material
- Paint
- Stove
- Induction stove
- Worktops
- Laminate
- Bedroom Description
- Makuuhuoneet on pintaremontoitu vuonna 2013.
- Bedroom floor material
- Laminate
- Bedroom wall material
- Paint and wallpaper
- Bedrooms
- 2
- Living room floor material
- Laminate
- Living room wall material
- Wallpaper
- Sauna description
- Remontoitu vuonna 2020.
- Equipment
- Electric stove
- Sauna floor material
- Tile
- Sauna wall material
- Wood
- Additional information about separate toilet equipment
- Bidet shower, toilet seat, mirror cabinet, sink cabinet and sink
- Toilet description
- Kaapistot vaihdettu vuonna 2016.
- Toilet wall material
- Ceramic Tile
- Toilet floor material
- Tile
- Toilets
- 1
- Bathroom equipment
- Washing machine connection, underfloor heating, toilet seat, shower and mirror cabinet
- Bathroom description
- Remontoitu vuonna 2019.
- Bathroom floor material
- Tile
- Bathroom wall material
- Ceramic Tile
- Building and Surface Materials
- Concrete and brick
Housing company
- Housing Cooperative Name
- Asunto Oy Forssan Nummentie
- Property Manager Name
- Jari Sava
- Property Manager Office
- Retta Isännöinti Oy
- Apartments
- 20
- The housing cooperative has
- Cable TV
- Additional Information about the Building's Parking Spaces
- Pihassa lämpötolppapaikkoja sekä vieraspaikkoja.
Share object:
Loans to our properties are handled conveniently through the Savings Bank
Apply for a mortgage from the Savings Bank without online banking credentials by filling in an electronic mortgage application.
Get a loan offerThe information provided by the loan calculator is indicative. Please note that the details of your final loan may differ slightly from the information provided by the calculator.
Other locations

Laurintie 2
€57,000
63,5 m²
Finland Somero Joensuu
Terraced house 1981 2 h + k + s

Talsoilankatu 13
€105,000
161 m²
Finland Forssa Talsoila
Detached House 1968 3-4 h + k + ruokailuhuone + s + takkahuone + varastohuone + alakerran tilat + autotalli




























