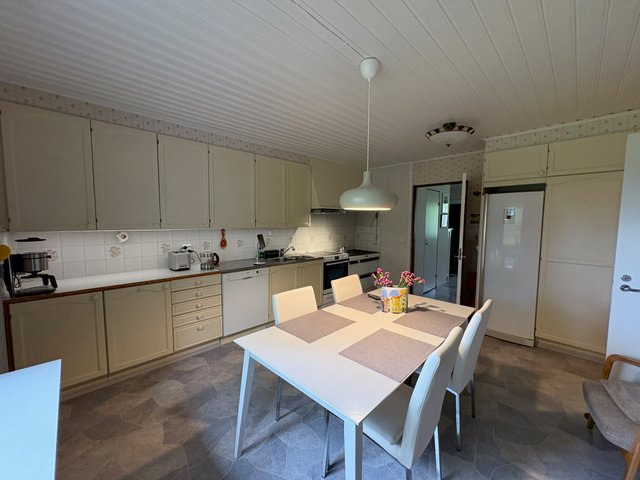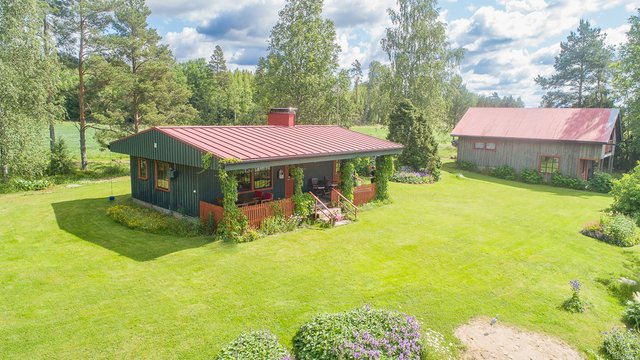Target description
Kodikas omakotitalo Huittisten keskustassa – rauhallisella paikalla, mutta silti lähellä kouluja ja palveluita. Tämä talo on alun perin rakennettu vuonna 1963, mutta sitä on vuosien varrella laajennettu ja peruskorjattu vastaamaan nykypäivän asumisen tarpeita. Koti seisoo isolla Pukinojan rantaan rajoittuvalla 2600 m²:n tontilla. Talossa on toimiva ja monipuolinen pohjaratkaisu. Alakerrassa on olohuone, keittiö, ruokailuhuone, makuuhuone, takkahuone, pesuhuone, sauna, wc, 2 vaatehuonetta, apukeittiö, tekniset tilat ja terassihuoneet. Yläkerrassa on makuuhuone, tilava aula ja runsaasti säilytystilaa sivuvinteissä. Talossa on keskuslämmitys öljyllä, mutta varaava takka tuo mukavasti vaihtoehtoja lämmitykseen. Lisäksi tontilla on erillinen autotalli-varastorakennus. Lisätiedot ja esittelyt: Hannu Hurri, LKV, puh. 0440 774 000.
Basic information
- Apartment Description
- 3H+K+TAKKAH+PH+S+APUK+AULA+YM.
- Property number
- 80423232
- Street address
- Väinöläntie 13
- District/Village
- 1. Lauttakylä
- Postal Code
- 32700
- City
- Huittinen
- Municipality/city
- Huittinen
- Province
- Satakunta
- Country
- Finland
- Year of completion
- 1963
- Year of deployment
- 1963
- Living area
- 168 m²
- Total Area
- 217 m²
- Area of Other Spaces
- 49 m²
- Area is Control Measured
- No
- The property is released
- Other condition
- Property Identifier
- 102-1-132-1 ja 102-405-1-184
- Additional information about building rights
- Huittisten kaupunki rakennustarkastaja Jesse Salmi, puh. 044 560 4396.
- Property Type
- Building
- Type of plot
- Beach Lot
- Condition
- Good
- Number of Rooms
- 3
- Listing type
- Detached House
Prices and costs
Price information
- Asking price
- €128,000
- Debt-free price
- €128,000
- Additional Information about Charges
- Vuotuinen öljynkulutus on ollut n. 2500 l/v.
More information about the asset
- Roof Type
- harjakatto
- Roof condition
- uusittu 2000
- The property is sold as rented
- No
- Actions carried out in the apartment during the client's ownership and their date
- Koko talon peruskorjaus, laajennus ja kattomuodon muutos 1989-2000. Yläkerran ja verannan rakentaminen 2000.
- Additional information about other buildings
- Huvimaja.
- Building rights floor-m²
- 552
- Additional Information about the Terrace
- Lasitettu terassi
- Name of the body of water
- Pukinoja
- Fireplace Information
- Fireplace
- Beach
- Oma ranta
- Type of electric heating
- sähköinen lattialämmitys
- Type of beach
- Other
- The property has a satellite antenna
- No
- Building rights e-number
- 0.3
- The property has an antenna
- Yes
- Property is on an island
- No
- Electric connection transfers
- Yes
- Types of storage spaces in the property
- Cellar closet, outdoor storage, walk-in wardrobe, attic and cabinets
- Moisture measurement done
- 21/11/2023
- There are other buildings included in the deal located on the property
- Yes
- Other buildings
- Garage
- Terrace
- Yes
- Heating System
- Electric, oil and wood
- Windows
- Thermal windows, triple pane and blinds
- More information about the area
- Ei tarkistusmitattu. Pinta-alat saattavat tämän ikäisissä kohteissa (rekisteröity ennen 01.01.1992) poiketa olennaisestikin asuinrakennusten nykyisten mittaustapojen ja standardien (SFS 5139) mukaan laskettavasta asuintilojen pinta-alasta. Pinta-ala voi siis olla edellä mainittua pienempi tai suurempi.
- Is there an energy certificate for the property?
- No energy certificate required by law
- Asbestos survey
- No
- Apartment has a sauna
- Yes
- More information about the energy certificate
- Energiatodistus tulossa.
Plot and zoning
- Additional information about the plot
- Myytävä kiinteistö muodostuu asemakaavan mukaisesta tontista nro 1, jonka pinta-ala on 1841 m² ja Pukinojan rannan käsittävästä Lehtoniemi RN:o 1:184 -nimisestä tilasta, jonka pinta-ala on 759 m².
- Zoning
- City plan, building permit and zoning plan
- Total area of the plot
- 2 600 m²
- Lot Ownership
- Own
Spaces and materials
- Additional information about kitchen equipment
- Fridge, microwave, kitchen hood, stove, dishwasher and fridge freezer
- Kitchen floor material
- Parquet
- Kitchen wall material
- Paint
- Stove
- sähköliesi
- Worktops
- Laminate
- Bedroom floor material
- Parquet
- Bedroom wall material
- Wallpaper
- Bedrooms
- 2
- Living room floor material
- Parquet
- Living room wall material
- Wallpaper
- Equipment
- Electric stove
- Sauna floor material
- Tile
- Sauna wall material
- Wood
- Additional information about separate toilet equipment
- Mirror cabinet
- Toilet wall material
- Ceramic Tile
- Toilet floor material
- Tile
- Toilets
- 1
- Utility room equipment
- Tabletop, underfloor heating, washing machine connection, sink and central vacuum cleaner
- Utility room floor material
- Tile
- Utility room wall material
- Ceramic Tile
- Bathroom equipment
- Shower, underfloor heating, mirror cabinet and shower screen
- Bathroom floor material
- Tile
- Bathroom wall material
- Ceramic Tile
- Building and Surface Materials
- Brick and wood
Share object:
Loans to our properties are handled conveniently through the Savings Bank
Apply for a mortgage from the Savings Bank without online banking credentials by filling in an electronic mortgage application.
Get a loan offerThe information provided by the loan calculator is indicative. Please note that the details of your final loan may differ slightly from the information provided by the calculator.
Other locations

Jokelantie 209 C
€99,500
121 m²
Finland Köyliö Lähteenkylä
Detached House 1984 4H+K+KHH+PH+S+WC+VAR

Rytöhuhta 10
€97,500
53 m²
Finland Kokemäki Kiettare
Cottage or villa 1978 TUPA+MH+K+WC+PH/S



























