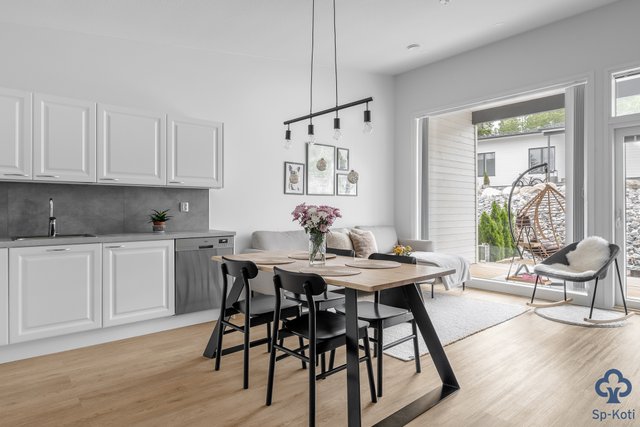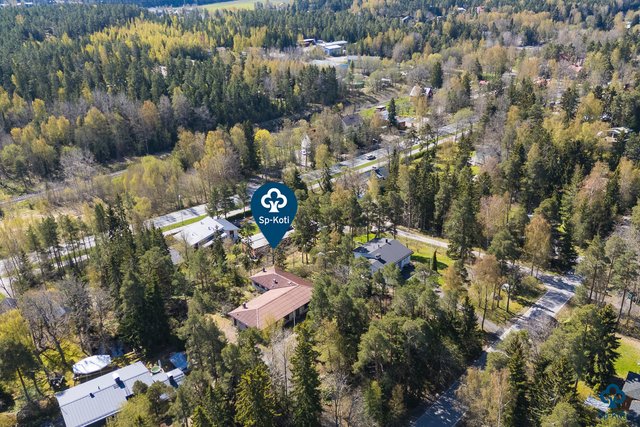Target description
Hyvänkokoinen ja siistikuntoinen omakotitalo Raision Tikanmaalla. Asuintilat kahdessa tasossa. Alakerrassa iso tupakeittiö, jossa varaava takka, sekä kahteen osaan jaettu olohuone, toinen puoli käy vaikka ruokailutilaksi. Lisäksi alakerrassa vielä saunatilat ja vaatehuone. Molemmissa kerroksissa on erillinen wc. Yläkerrassa kaksi isoa makuuhuonetta, joista toinen melko helposti jaettavissa kahteen osaan. Toisen makuuhuoneen yhteydessä parveke. Rakennus tukevasti kovalla pohjalla. Omalla, 1089 m² hyvin hoidetulla tontilla myös kahden auton lämmin talli, jossa ilmalämpöpumppu. Sisäänkäynnin edessä osittain katettu terassi, jonka yhteydessä grillikota. Jos kiinnostuit tästä talosta, ole yhteydessä, niin käydään tutustumassa siihen paikan päällä. Esittelyt ja tiedustelut: Juha-Pekka Penttilä 0400 827706 tai juha-pekka.penttila@spkoti.fi
Basic information
- Apartment Description
- 3-4h, k, kh, s, p
- Property number
- 80423211
- Street address
- Tikanmaankatu 23
- Floor Number
- 1-2
- Floors
- 2
- District/Village
- Tikanmaa
- Postal Code
- 21210
- City
- Raisio
- Municipality/city
- Raisio
- Province
- Varsinais-Suomi
- Country
- Finland
- Year of completion
- 1920
- Additional information about the construction year
- Talo rakennettu alunperin n. 1920, peruskunnostettu 1996.
- Living area
- 140 m²
- Total Area
- 175 m²
- The property is released
- According to the agreement
- Property Identifier
- 680-12-114-3
- Property Type
- Plot
- Total electricity consumption data (kWh / year)
- 15000
- Condition
- Good
- Number of Rooms
- 3
- Listing type
- Detached House
- Energy class
- D2018
Prices and costs
Price information
- Asking price
- €239,000
- Debt-free price
- €239,000
- Additional Information about Charges
- Vesimaksut kulutuksen mukaan.
More information about the asset
- Balcony
- Yes
- Balcony compass point
- South
- Roof Type
- harjakatto
- Roofing material
- peltikate
- The property is sold as rented
- No
- Actions carried out in the apartment during the client's ownership and their date
- Ikkunat vaihdettu 1993, yläkerta rakennettu, käyttövesi- ja viemäriputket uusittu 1996, autotalli rakennettu 1998, keittiö uusittu 2009.
- The property is connected to a data network
- Yes
- Energy performance certificate validity period
- 06/08/2033
- Additional information about other buildings
- 2-ovinen autotalli 53 m², rakennettu 1998. Tallissa ilmalämpöpumppu ja osin sähköinen lattialämmitys. Etupihan terassin yhteydessä grillikatos.
- Building rights floor-m²
- 217.8
- Fireplace Information
- Heat Storing Fireplace
- Type of electric heating
- sähköinen lattialämmitys, sähköpatterilämmitys
- The property has a satellite antenna
- No
- Building rights e-number
- 0.2
- The property has an antenna
- No
- Electric connection transfers
- Yes
- Type of Ownership
- Own
- Types of storage spaces in the property
- Walk-in wardrobe, cabinets and attic
- There are other buildings included in the deal located on the property
- Yes
- Other buildings
- Garage and playhouse
- Terrace
- Yes
- Heating System
- Air source heat pump, electric and wood
- More information about the area
- Pinta-alat ovat arvioita eikä niitä ole tarkistusmitattu. Tämän vuoksi pinta-alat saattavat poiketa olennaisestikin nykystandardien mukaan laskettavasta huoneistoalasta. Todellinen pinta-ala voi siten olla esitteessä ilmoitettua suurempi tai pienempi.
- Additional information about the asbestos survey
- Rakennus on alunperin rakennettu ennen vuotta 1994, eikä asbestikartoitusta ole tehty.
- Is there an energy certificate for the property?
- Yes
- Asbestos survey
- No
- Apartment has a sauna
- Yes
Plot and zoning
- Zoning
- City plan
- Zoning Details
- Raision kaupunki.
- Total area of the plot
- 1 089 m²
- Lot Ownership
- Own
Spaces and materials
- Kitchen description
- Jääkaappi/pakastin -21, astianpesukone -21, induktioliesitaso, erillinen uuni, liesituuletin ja integroitu mikrouuni. Tulikiven varaava takka vuodelta 2000.
- Kitchen floor material
- Laminate
- Kitchen wall material
- lasikuitutapetti
- Bedroom floor material
- Plastic Mat
- Bedroom wall material
- Wallpaper
- Bedrooms
- 2
- Living room floor material
- Parquet
- Living room wall material
- Wallpaper
- Equipment
- Electric stove
- Sauna floor material
- Tile
- Sauna wall material
- Wood
- Toilet description
- Erillinen wc molemmissa kerroksissa.
- Toilets
- 2
- Bathroom equipment
- Shower, underfloor heating and washing machine connection
- Bathroom floor material
- Tile
- Bathroom wall material
- Ceramic Tile
- Building and Surface Materials
- Log and wood
Share object:
Loans to our properties are handled conveniently through the Savings Bank
Apply for a mortgage from the Savings Bank without online banking credentials by filling in an electronic mortgage application.
Get a loan offerThe information provided by the loan calculator is indicative. Please note that the details of your final loan may differ slightly from the information provided by the calculator.
Other locations

Esterinkuja 3
€269,500
74,5 m²
Finland Masku Pirttimäki
Terraced house 2022 3h, avok, khh, s

Kuovintie 3
€158,000
191 m²
Finland Raisio Tikanmaa
Detached House 1976 4h, k, s, khh, allash/takkah, at







































