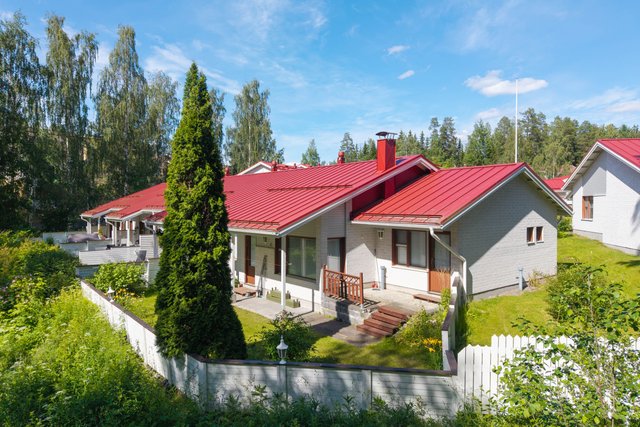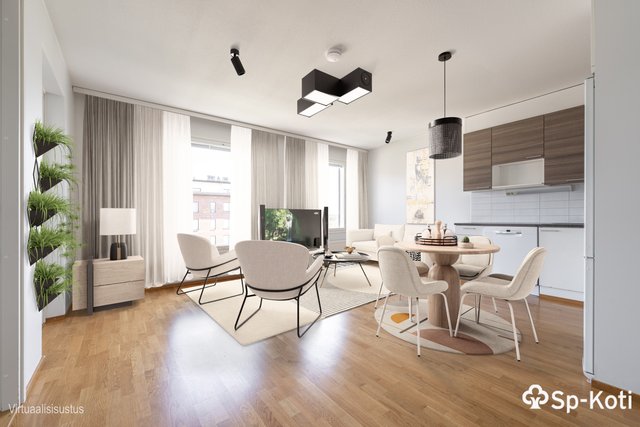Target description
Valoisa ja tilava koti rauhallisella sijainnilla Saarijärven alueella! Tässä kodissa on erinomainen pohjaratkaisu ja reilunkokoiset huoneet, jotka tarjoavat runsaasti tilaa arjen tarpeisiin. Olohuoneesta on käynti lasitetulle parvekkeelle, jolta avautuu kaunis näkymä viereiseen puistoon – täydellinen paikka rentoutumiseen. Keittiö on uusittu täysin vuonna 2023 LVI-saneerauksen yhteydessä, joten se on moderni ja toimiva. Asunto sijaitsee hyvin hoidetussa ja vakavaraisessa taloyhtiössä, joka takaa huolettoman asumisen. Sijainti on erinomainen: rauhallinen asuinalue lähellä keskustaa. Alueella on hyvät palvelut, sujuvat liikenneyhteydet ja upeat ulkoilumaastot – lenkkipolut alkavat melkein kotiovelta. Varaa esittlyaika ja tervetuloa tutustumaan ja ihastumaan!
Basic information
- Apartment Description
- 3h+k,kph,parveke
- Property number
- 80423128
- Street address
- Saarijärventie 11
- Staircase
- A
- Apartment
- 4
- Floor Number
- 2
- Floors
- 7
- District/Village
- Saarijärvi
- Postal Code
- 70460
- City
- Kuopio
- Municipality/city
- Kuopio
- Province
- Pohjois-Savo
- Country
- Finland
- Year of completion
- 1973
- Year of deployment
- 1973
- Living area
- 72,5 m²
- Total Area
- 72,5 m²
- Area basis
- According to the by-laws
- Area is Control Measured
- No
- The property is released
- According to the agreement
- Property Identifier
- 297-11-46-2
- Condition
- Good
- Number of Rooms
- 3
- Listing type
- Apartment Building
- Energy class
- D2018
- Redemption right for the company
- No
- Redemption right for shareholders
- No
Prices and costs
Price information
- Asking price
- €57,882.02
- Debt Portion
- €31,117.98
- Debt-free price
- €89,000
The property has housing company debt. Each shareholder is responsible for the housing company debt. If capital charges related to a debt cannot otherwise be collected for certain apartments, the payment obligation may ultimately be imposed on the other shareholders.
Charges
- Maintenance charge
- €275 / month
- Financing charge
- €288.20 / month
Pääomavastiketta peritään, jos asuntoon kohdistuvaa lainaosuutta ei ole maksettu pois.
- Total maintenance charge
- €563.20 / month
- Parking Fee
- €11 / month
- Water Charge
- According to consumption
More information about the asset
- Balcony
- Yes
- Balcony Type
- Glazed
- Balcony compass point
- East
- Roof Type
- Flat Roof
- Roofing material
- Felt
- Yard parking spaces
- 42 pcs
- Maintenance needs report done
- 2024
- Views from the apartment
- puistomainen piha-alue, esteettömät näkymät
- Additional information about property maintenance
- Kotikatu Oy
- The property is sold as rented
- No
- Actions carried out in the apartment during the client's ownership and their date
- keittiöremontti 2023
- Energy performance certificate validity period
- 15/02/2033
- Phone number
- 017 2882500
- The property has a satellite antenna
- No
- The property has an antenna
- No
- Type of Ownership
- Own
- Types of storage spaces in the property
- Walk-in wardrobe and cage storage
- Electric plug parking spaces
- 42 pcs
- Property is sold furnished
- No
- Repairs/renovations done to the building
- LVIS-peruskorjaus 2023, kerhohuone kunnostettu, porraskäytävän maalaus 2020, kuiv. huoneen kuivain korjattu 2019, A ja B saunojen saneeraus 2018, ap. sähköpistokerasiat korjattu 2015, ulko-ovet ja lämmönjakokeskus uusittu 2014, alak. maalaus ja laatoituskorjauksia , lukot uusittu, pk ja mankeli uusittu 2012, porraskäytävien valaistus uusittu 2010, pihakivetys, asfaltointi, pihan korjaus 2009, patteriverkoston säätö 2004, julkisivun maalaus 1997, parvekkeiden betonipinnat 1993, katto uusittu 1989.
- Known upcoming repairs/renovations
- parvekkeiden peruskorjaus, hissin modernisointi/uusiminen, porraskäytävien ovien uusiminen
- Heating System
- District heating
- More information about the area
- Ei tarkistusmitattu. Pinta-alat saattavat tämän ikäisissä kohteissa (yhtiö rekisteröity ennen 01.01.1992) poiketa olennaisestikin asuinrakennusten nykyisten mittaustapojen ja standardien (SFS 5139) mukaan laskettavasta asuintilojen pinta-alasta. Pinta-ala voi siis olla edellä mainittua pienempi tai suurempi.
- Additional information about the asbestos survey
- putkiremontin yhteydessä taloyhtiön kautta
- Is there an energy certificate for the property?
- Yes
- Asbestos survey
- Yes
- Apartment has a sauna
- No
- Elevator
- Yes
- Property Maintenance
- Maintenance Company
Services and transportation connections
- Traffic Connections
- Bus stop nearby, good traffic connections, good cycle paths, smooth connections by car and city transport connections
- Local services
- Saarijärven lähikauppa, kuntosali
Plot and zoning
- Land Renter
- Kuopion kaupunki
- Zoning
- City plan
- Lot lease ends
- 31/12/2032
- Total area of the plot
- 3 619 m²
- Lot Ownership
- Rent
Spaces and materials
- Additional information about kitchen equipment
- Fridge Freezer, kitchen hood and dishwasher
- Kitchen description
- uusittu 2023 LVIS- remontin yhteydessä/RT:n kalusteet
- Kitchen floor material
- Laminate
- Kitchen wall material
- lasikuititapetti maalattu
- Stove
- Induction stove
- Worktops
- Laminate
- Bedroom floor material
- Laminate
- Bedroom wall material
- Paint and wallpaper
- Bedrooms
- 2
- Living room floor material
- Laminate
- Living room wall material
- Paint
- Bathroom equipment
- Toilet seat, shower, mirror cabinet and sink cabinet
- Bathroom floor material
- Tile
- Bathroom wall material
- Ceramic Tile
- Description of other spaces
- Eteisessä laminaatti, seinät lasikuitutapettia maalattu, peililiukuovikaappi
- Building and Surface Materials
- Concrete and prefabricated house
- Additional Information about Storage Spaces
- kaksi vaatehuonetta
Housing company
- Housing Cooperative Name
- Asunto Oy Kuopion Saaripossu
- Property Manager Name
- Petri Happonen
- Property Manager Office
- Kuopion Talokeskus
- Apartments
- 42
- The housing cooperative has
- Cable TV, sports equipment storage, shelter, cellar closet, bicycle storage and laundry room
Share object:
Loans to our properties are handled conveniently through the Savings Bank
Apply for a mortgage from the Savings Bank without online banking credentials by filling in an electronic mortgage application.
Get a loan offerThe information provided by the loan calculator is indicative. Please note that the details of your final loan may differ slightly from the information provided by the calculator.
Other locations

Litmasenkaari 3
€149,000
100 m²
Finland Kuopio Litmanen
Terraced house 1989 4h,k,kph,s

Messuportinkatu 8
€159,000
48,5 m²
Finland Kuopio Saaristokaupunki
Apartment Building 2013 2h+kk+kph+s+parveke















