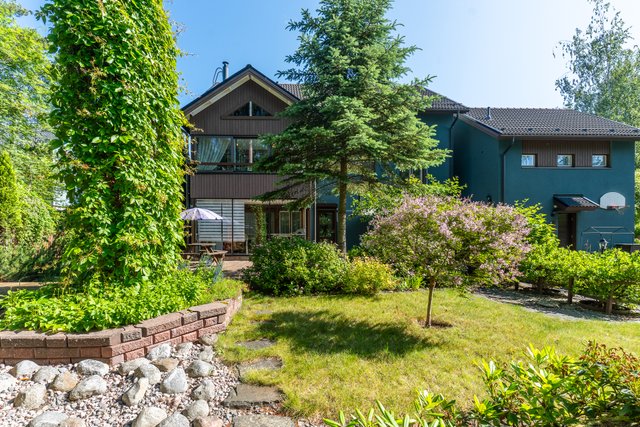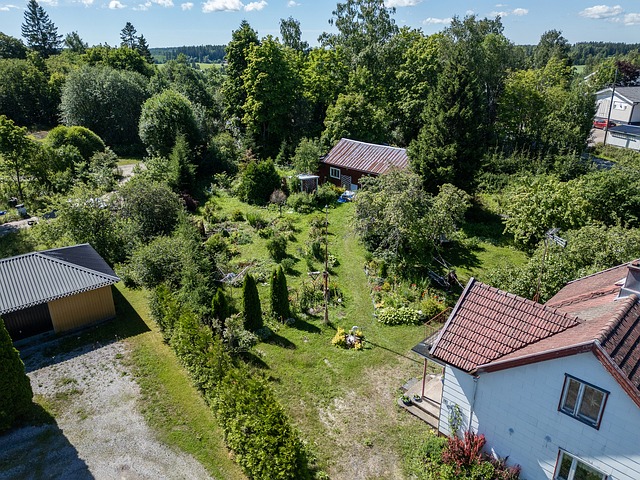Target description
Etsitkö kompaktia ja toimivaa kotia luonnonläheisestä ympäristöstä? Tämä noin 2000 m² tontilla sijaitseva viihtyisä omakotitalo tarjoaa tehokkaasti käytetyt neliöt ja monipuoliset tilaratkaisut, jotka tekevät arjesta sujuvaa. Tulevasta kodistasi löytyy muun muassa tilava olohuone, keittiö, makuuhuoneet, sauna, pesutilat, erillinen wc sekä keskeneräine kodinhoitohuone. Lämmityksestä huolehtivat kaksi ilmalämpöpumppua ja varaava takka, ja autotallista löytyy vielä oma ilmalämpöpumppu. Pintamateriaalit ovat siistissä kunnossa, mutta halutessasi voit päivittää ne helposti nykytrendien mukaisiksi. Lisäksi tontilla sijaitsee iso autotalli ja varastorakennus, jotka tarjoavat runsaasti säilytystilaa ja mahdollisuuksia esimerkiksi harrastustoimintaan. Sijainti on erinomainen: Tesjoen koulu ja päiväkoti ovat vain parin kilometrin päässä ja Loviisan keskustan kattavat palvelut noin seitsemän kilometrin päässä. Tervetuloa tutustumaan tähän monipuoliseen kotiin! Ota yhteyttä ja varaa oma esittelyaikasi – tämä koti saattaa olla juuri sinun etsimäsi.
Basic information
- Apartment Description
- 3h,k,s,AT,varasto
- Property number
- 80423121
- Street address
- Danamäentie 11
- Floor Number
- 1
- Floors
- 1
- District/Village
- Tesjoki
- Postal Code
- 07955
- City
- Tesjoki
- Municipality/city
- Loviisa
- Province
- Uusimaa
- Country
- Finland
- Year of completion
- 1987
- Year of deployment
- 1987
- Additional information about the construction year
- Alkuperäinen rakennus rakennettu hirsistä 1920 ja laajennusosa puurunkoinen rakennettu 1987
- Living area
- 81 m²
- Total Area
- 97 m²
- Area of Other Spaces
- 16 m²
- The property is released
- Immediately
- Property Identifier
- 434-484-13-12
- Property Type
- Building
- Type of plot
- Flatland plot
- Condition
- Good
- Number of Rooms
- 3
- Listing type
- Detached House
Prices and costs
Price information
- Asking price
- €85,000
- Debt-free price
- €85,000
- Property tax
- €200 / year
- Additional Information about Charges
- Sakokaivojen tyhjennys n.120€ kerta. roskat n.7€ tyhjennyskerta. Sähkönkulutus 18 000kWh/vuosi. Sähkölämmityksessä myös autotalli on pidetty lämpöisenä.
More information about the asset
- Roof Type
- Harjakatto
- Roofing material
- Peltikate, 1987 uusittu koko katto
- The property is sold as rented
- No
- Electric
- 230V
- Road condition
- Good
- Road type
- Gravel
- Additional information about other buildings
- Eristetty autotalli n.20m2. varasto 10m2. Lisäksi puuliiteri ja leikkimökki
- Additional information about the sewer
- 3xsaostuskaivot ja maahan imeytys peltomaahan
- Additional Information about the Terrace
- Iso suojainen terassi talon edustalla
- Additional information about the water pipe
- Muoviputket, suoja putkessa
- Type of electric heating
- sähköpatterilämmitys, 2 ilmalämpöpumppua talossa, autotallissa oma ilmalämpöpumppu
- The property has a satellite antenna
- Yes
- The property has an antenna
- Yes
- Road to the property
- Yes
- Electric connection transfers
- Yes
- Construction phase
- Finished
- Type of Ownership
- Own
- Types of storage spaces in the property
- Kaapistot, ulkovarasto.
- There are other buildings included in the deal located on the property
- Yes
- Other buildings
- Garage and playhouse
- Terrace
- Yes
- Heating System
- Electric, wood and air source heat pump
- More information about the area
- Digi- ja väestötietovirasto huoneisto-ja kiinteistö rekisterin mukaan talon kokonaisala on 97m2. Rakennuspiirustusten mukaan asuin pinta ala 81m2.
- Is there an energy certificate for the property?
- No energy certificate required by law
- Asbestos survey
- No
- Apartment has a sauna
- Yes
Services and transportation connections
- Services
- Loviisan kattavat palvelut n.7km
- Schools
- Tesjoen koulu n.2km
- Kindergarten
- Tesjoen päiväkoti n.2km
- Traffic Connections
- Smooth connections by car
Plot and zoning
- Additional information about the plot
- Valoisa, tontti jossa marjapensaat ja mansikkamaa
- Zoning
- Zoning plan
- Zoning Details
- Loviisan kaupungin kaavoitus
- Total area of the plot
- 2 000 m²
- Lot Ownership
- Own
Spaces and materials
- Utility room description
- Kodinhoito huone keskeneräinen. ei kalustettu. Vesi-ja sähköliitännät olemassa.
- Additional information about kitchen equipment
- Separate Freezer, dishwasher, fridge and stove
- Kitchen floor material
- Laminate
- Kitchen wall material
- Paint
- Stove
- sähköliesi
- Worktops
- Laminate
- Bedroom Description
- Kaksi makuuhuonetta. Toisessa takka.
- Bedroom floor material
- Laminate
- Bedroom wall material
- Wallpaper and paint
- Bedrooms
- 2
- Living room description
- Iso, valoisa olohuone. Ilmalämpöpumppu
- Living room floor material
- Laminate
- Living room wall material
- Wallpaper
- Sauna description
- Hyvän kokoinen ikkunallinen sauna
- Equipment
- sähkökiuas
- Sauna floor material
- Tile
- Sauna wall material
- Wood
- Additional information about separate toilet equipment
- Underfloor heating, floor drain and mirror cabinet
- Toilet description
- Wc:ssa lämminvesivaraaja.
- Toilet wall material
- Ceramic Tile
- Toilet floor material
- Tile
- Toilets
- 1
- Utility room equipment
- Washing machine connection, underfloor heating and floor drain
- Utility room floor material
- Tile
- Bathroom equipment
- Underfloor heating and shower
- Bathroom description
- Hyvän kokoinen pesuhuone saunan yhteydessä
- Bathroom floor material
- Tile
- Bathroom wall material
- Ceramic Tile
- Building and Surface Materials
- Wood and log
- Additional Information about Storage Spaces
- Kaapistot, ulkovarasto.
Share object:
Loans to our properties are handled conveniently through the Savings Bank
Apply for a mortgage from the Savings Bank without online banking credentials by filling in an electronic mortgage application.
Get a loan offerThe information provided by the loan calculator is indicative. Please note that the details of your final loan may differ slightly from the information provided by the calculator.
Other locations

Lavanrinne 20
€396,000
276 m²
Finland Kotka Mussalo
Detached House 2008 oh, k, 4mh, aula,s,2xph, 3xwc, 3xvh, työh, lasitettu parveke, lasitettu terassi, 2xat

Jyrkäntie 16
€70,000
100 m²
Finland Pornainen Kirkonkylä/Kirveskoski
Detached House 1945 2h+k+th+wc+s/ph+kellari+et



























