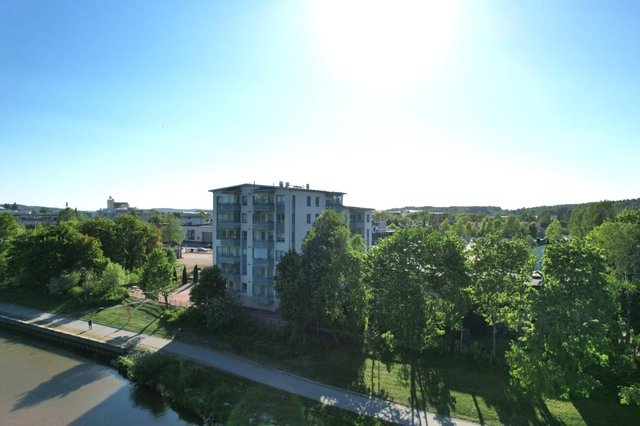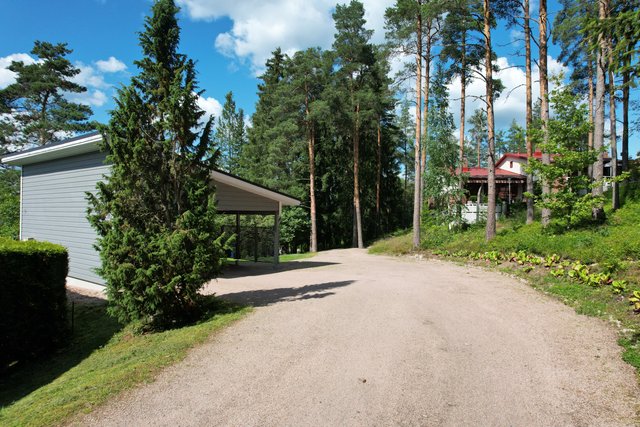Target description
Tilava, yksitasoinen omakotitalo piharakennuksineen on monipuolinen kokonaisuus, jonka aurinkoinen ja suojaisa 1 952 m²:n suuruinen rinnetontti rajoittuu kaupungin puistoalueeseen. Oma pihatie laskeutuu alas vehreää rinnettä omakotitalon pihapiiriin. Valhojan Vanutehtaanmäki on sijainniltaan aivan palveluiden lähellä, silti rauhallisessa ympäristössä. Koulu, päiväkoti ja lähin ruokakauppa vain muutaman sadan metrin päässä. Asuinrakennus on alun perin rakennettu 1964 ja siihen on tehty laajennusta 1970-luvulla. Talon kokonaisala on 232m². Talossa on viisi huonetta ja rakennuksen toisessa päässä on "yksiö" omalla sisäänkäynnillä, keittiötilalla ja wc:llä. Lisäksi talossa on autotalli, sekä varastotiloja. Tässä kokonaisuudessa on piharakennuksia, joista viihtyisä pihapiiri muodostuu: Iso autokatos/varasto, sekä kaunis, pieni hirsimökki, jonka kuistilla on puuhella kesän kokkailuja varten. Hirsimökin rinnalla on upea savusauna, sekä maakellari. Talon lämmitysjärjestelmänä sähkö, sekä puukeskuslämmitys ja ilmalämpöpumppu. Nykyinen energialuokka D2018. Huomion arvoista on myös todeta, että aivan tontin rajan tuntumassa kulkee kaukolämpöverkko, joten lämmitysmuodon päivittäminen kaukolämpöön onnistuu helposti ja kustannustehokkaasti. Kiinteistöllä on valokuituyhteys, sekä kunnallistekniikka. Kuntotarkastus tehty (06/2025). 🛏️ 5h + k + 2wc + kph + s + 2vh 📐 Asuintilaa n. 101,5 m² (kokonaisala n. 232 m²) 📍 Vanutehtaanmäki, Salo 🏡 Heti vapaa Lisätiedot ja yhteydenotot, Elina Österberg Sp-Koti Salo | KVH-Kodit Oy LKV +35850 5855 428 elina.osterberg@spkoti.fi
Basic information
- Apartment Description
- 5h,k,2wc,kph,s,2vh +autotalli, autokatos/varasto, savusauna, mökki
- Property number
- 80422799
- Street address
- Vanumammantie 9
- Floor Number
- 1
- Floors
- 1
- District/Village
- Vanutehtaanmäki
- Postal Code
- 24260
- City
- Salo
- Municipality/city
- Salo
- Province
- Varsinais-Suomi
- Country
- Finland
- Additional information about the construction year
- Asuinrakennus on rakennettu vuonna 1964. Taloa on laajennettu molemmista päistä vuosina 1974-1975.
- Living area
- 101,5 m²
- Total Area
- 232 m²
- Area of Other Spaces
- 111.5 m²
- Area is Control Measured
- No
- The property is released
- Immediately
- Property Identifier
- 734-6-79-10 ja 734-409-3-83
- Additional information about building rights
- Salon kaupunki
- Property Type
- Building
- Type of plot
- Hillside Lot
- Total electricity consumption data (kWh / year)
- 4380
- Condition
- Satisfactory
- Number of Rooms
- 5
- Listing type
- Detached House
- Energy class
- D2018
- Additional Information about Availability
- ,
Prices and costs
Price information
- Asking price
- €86,000
- Debt-free price
- €86,000
- Sanitation
- €7.72 / month
- Property tax
- €525.59 / year
- Additional Information about Charges
- - Polttopuun kulutus vuositasolla noin 13 - 14 heittokuutiota (noin 1000 €/v) - Veden/jäteveden vuosikulutusarvio 24m3/v - Nuohous 48,15 € (keskuskattila ja kiuas nuohottu 7.11.2024)
More information about the asset
- Roof Type
- Gabled roof
- Roofing material
- Profile sheet metal
- The property is sold as rented
- No
- Actions carried out in the apartment during the client's ownership and their date
- - 2017 Autokatos rakennettu - 90-luvulla keittiö uusittu - n.1985 leivinuuni - n.1985 ikkunat uusittu - n.1985 WC kaakeloitu - 1974 asuinrakennuksen laajennus - 1964 Takka lisätty
- Additional information on condition
- Suoraa Oy, Panu Mikkola suorittanut kuntotutkimuksen 9.6.2025.
- Energy performance certificate validity period
- 11/06/2035
- Yard
- Suojaisa rinnetontti katseilta suojassa. Pihalla savusauna, maakellari, tunnelmallinen hirsimökki, jonka kuistilla puuhella. Lisäksi tilava autokatos/varasto.
- Additional information about other buildings
- Autokatos, varasto, savusauna-maakellari, pieni hirsimökki, jonka kuistilla puuhella.
- Building rights floor-m²
- 488
- Fireplace Information
- Leivinuuni, takka ja saunassa puukiuas
- The property has a satellite antenna
- No
- Building rights e-number
- 0.25
- The property has an antenna
- No
- Road to the property
- Yes
- Electric connection transfers
- Yes
- Types of storage spaces in the property
- Walk-in wardrobe, cabinets, root cellar and cold outdoor storage
- Condition check done
- 09/06/2025
- There are other buildings included in the deal located on the property
- Yes
- Terrace
- Yes
- Heating System
- Wood, air source heat pump, water heater and electric
- Windows
- Triple pane
- Is there an energy certificate for the property?
- Yes
- Asbestos survey
- No
- Apartment has a sauna
- Yes
- Housing cooperative / Property includes
- Myytävä kokonaisuus koostuu kahdesta kiinteistöstä: 734-6-79-10 (0,1611ha) ja 734-409-3-83 (0,0341ha). Kiinteistöllä omakotitalo, autokatos/varasto, pieni hirsimökki, jossa puuhella. Lisäksi savusauna/maakellari.
Services and transportation connections
- Services
- Salon tori 2,4 km Kirjasto 2,3 km K-Market Ollikkala 500m Läntinen terveysasema 2 km
- Schools
- Ollikkalan koulu 300m Moision koulu 1,8 km Salon lukio 3,4 km
- Kindergarten
- Ollikkalan päiväkoti 500m
- Traffic Connections
- Bus stop nearby, good cycle paths, city transport connections and good traffic connections
- Local services
- Additional information about traffic connections
- Helsinki-Turku moottoritien liittymä 3 km Linja-autoasema 2 km Juna-asema 2,4 km
Plot and zoning
- Additional information about the plot
- Suojaisa rinnetontti, joka rajoittuu kaupungin puistoalueeseen.
- Zoning
- City plan
- Zoning Details
- Asemakaava (734-07026) Vahvistamispvm: 14.10.1977 Yleiskaava (734-Ic.YK2020) Hyväksymis-/vahvistamispvm: 13.11.2006
- Total area of the plot
- 1 952 m²
- Lot Ownership
- Own
Spaces and materials
- Additional information about kitchen equipment
- Fridge Freezer, kitchen hood and dishwasher
- Kitchen floor material
- Board
- Kitchen wall material
- Wood and wallpaper
- Stove
- Electric stove
- Worktops
- Laminate
- Bedroom floor material
- Board
- Bedroom wall material
- Wallpaper
- Bedrooms
- 3
- Living room floor material
- Board
- Living room wall material
- Wallpaper
- Equipment
- Wood
- Sauna floor material
- Tile
- Sauna wall material
- Wood and Ceramic Tile
- Additional information about separate toilet equipment
- Toilet seat, bidet shower, sink, sink cabinet and underfloor heating
- Toilet wall material
- Ceramic Tile
- Toilet floor material
- Tile
- Toilets
- 2
- Bathroom equipment
- Underfloor heating, shower and washing machine connection
- Bathroom floor material
- Tile
- Bathroom wall material
- Ceramic Tile
- Additional Information about Building Materials
- Puurunkoinen, lautaverhoiltu talo, perustus maanvarainen betoniantura ja betoniperusmuuri.
- Building and Surface Materials
- Concrete and wood
Share object:
Loans to our properties are handled conveniently through the Savings Bank
Apply for a mortgage from the Savings Bank without online banking credentials by filling in an electronic mortgage application.
Get a loan offerThe information provided by the loan calculator is indicative. Please note that the details of your final loan may differ slightly from the information provided by the calculator.
Other locations

Hämeentie 29
€149,000
45 m²
Finland Salo
Apartment Building 2012 2h,k,kph,s

Ahmankatu 18
€74,000
930 m²
Finland Salo
Detached House Plot






































