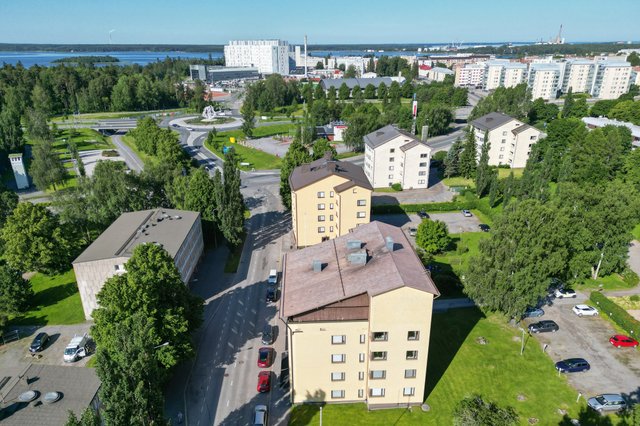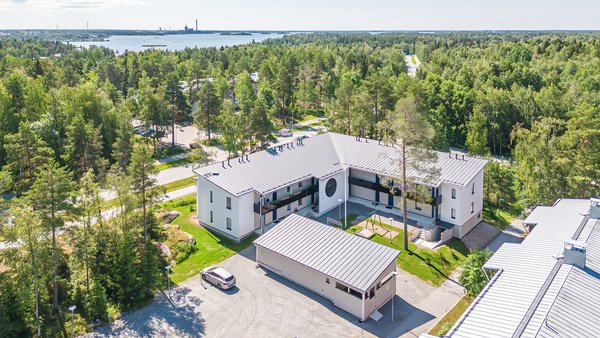Target description
Tämä kaunis ja hyvin pidetty omakotitalo, 3-4 auton autotalli-katosrakennus, hevostalli 7-9 hevoselle sijaitsee rauhallisella ja luonnonläheisellä alueella Laihian Jakkulassa. Vuonna 2009 valmistunut talo tarjoaa avarat ja valoisat tilat, joissa on helppo viihtyä. Kodin sydämenä toimii tilava tupakeittiö, jossa on varaava takka ja leivinuuni – täydellinen paikka kokoontua perheen ja ystävien kanssa. Hevostalli muuntautuu myös helposti muuhun tarkoitukseen esim. autoharrastajalle tai kenneliksi! Ratsastuskenttä on salaojitettu ja valaistu... kaikki valmiina harrastajalle! Lämmitysratkaisuina toimivat sähkö, puu ja ilmalämpöpumppu, jotka takaavat miellyttävän sisälämpötilan ympäri vuoden. Koneellinen ilmanvaihto lämmöntalteenotolla pitää sisäilman raikkaana ja energiatehokkuuden korkealla. Sähkön kulutus on ollut hyvin maltillinen. Rakennukset sijaitsee omalla tontilla tontilla 3.085 ha, ja pihapiiri on hyvin hoidettu. Terassi tarjoaa mukavan paikan nauttia kesäpäivistä, ja pihalla on myös lämmin varastotila. Tämä koti sopii erinomaisesti perheelle, joka arvostaa rauhallista ympäristöä ja luonnon läheisyyttä. Tartu tilaisuuteen ja tule ihastumaan tähän viehättävään kotiin!
Basic information
- Apartment Description
- 2mh+iso t+upakeittiö+kph+khh+s+wc
- Property number
- 80422730
- Street address
- Käyppäläntie 183
- Floor Number
- 1
- Floors
- 1
- District/Village
- Jakkula
- Postal Code
- 66450
- City
- Laihia
- Municipality/city
- Laihia
- Province
- Pohjanmaa
- Country
- Finland
- Year of completion
- 2009
- Year of deployment
- 2009
- Living area
- 92 m²
- Total Area
- 92 m²
- Area is Control Measured
- No
- The property is released
- Other condition
- Property Identifier
- 399-409-6-57
- Additional information about building rights
- Saunarakennukselle on umpeen mennyt rakennuslupa
- Property Type
- Estate
- Type of plot
- Hillside Lot
- Total electricity consumption data (kWh / year)
- 13024
- Condition
- Good
- Number of Rooms
- 3
- Listing type
- Detached House
- Additional Information about Availability
- Hevostila, vaatii vähän järjestelyjä vapautuminen
Prices and costs
Price information
- Asking price
- €315,000
- Debt-free price
- €315,000
- Property tax
- €734.66 / year
- Additional Information about Charges
- Viety itse kaikki jätteet hyötykäyttöasemalle.
More information about the asset
- Roof Type
- Gabled roof
- Roofing material
- Brick
- Roof condition
- ok
- The property is sold as rented
- No
- Additional information on condition
- 2017, tehdään uusi kun ostaja löytyy
- Electric
- 230V
- Road condition
- Good
- Road type
- Gravel
- Fireplace Information
- Heat Storing Fireplace
- Beach
- No Beach
- Type of electric heating
- Suorasähkö lattialämmityksellä
- The property has a satellite antenna
- No
- The property has an antenna
- Yes
- Property is on an island
- No
- Road to the property
- Yes
- Electric connection transfers
- Yes
- Construction phase
- Finished
- Types of storage spaces in the property
- cold outdoor storage
- Condition check done
- 02/01/2017
- Swimming pool
- Listing has a swimming pool: No
- Electrical system renovated
- No
- There are other buildings included in the deal located on the property
- Yes
- Other buildings
- Hevostalli 7-9 hevoselle Autotalli kolmelle autolle + autokatos neljännelle autolle
- Terrace
- Yes
- Property is sold furnished
- No
- Repairs/renovations done to the building
- Julkisivumaalaus kaikki rakennukset, Nurmikot, pihat, ratsastuskenttä, maisemointia, ilmalämpöpumppu on uusittu, rännit autotalliin ja hevostalliin
- Heating System
- Electric, wood and air source heat pump
- Windows
- Triple pane
- More information about the area
- Rakennusala 104
- Is there an energy certificate for the property?
- No energy certificate required by law
- Asbestos survey
- No
- Apartment has a sauna
- Yes
- Housing cooperative / Property includes
- Hevostallirakennus 7-9 hevoselle, 7 nyt käytössä Autotallirakennus Ratsastuskenttä 20 x 60 metriä valaistuksella, salaojitettu (6 metrin välein) Maakellari
- Elevator
- No
- More information about the energy certificate
- Tilataan uuden kuntotarkastuksen yhteydessä
Services and transportation connections
- Schools
- Perälän koulu lähin, Kylänpäässä toinen
- Kindergarten
- Laihia
- Local services
- Laihialla kaikki palvelut
Plot and zoning
- Additional information about the plot
- Tieoikeus, tierasite
- Zoning
- Zoning plan
- Zoning Details
- Laihian kunta
- Total area of the plot
- 3,09 ha
- Lot Ownership
- Own
Spaces and materials
- Additional information about kitchen equipment
- Fridge, separate freezer, separate oven, dishwasher and kitchen hood
- Kitchen description
- Avokeittiö (tupakeittiöratkaisu, jossa olohuone ja keittiö samaa tilaa), takka, jossa myös leivinuuni,
- Kitchen floor material
- Laminate
- Kitchen wall material
- Paint
- Stove
- Liesitaso keraaminen
- Worktops
- Laminate
- Bedroom floor material
- Laminate
- Bedroom wall material
- Paint and wallpaper
- Bedrooms
- 2
- Living room floor material
- Laminate
- Living room wall material
- Paint
- Equipment
- Electric stove
- Sauna floor material
- Tile
- Sauna wall material
- Panel
- Additional information about separate toilet equipment
- Toilet seat, mirror cabinet, sink, sink cabinet and bidet shower
- Toilet wall material
- Glass Fibre Wallpaper
- Toilet floor material
- Tile
- Toilets
- 1
- Utility room equipment
- Washing machine connection, washing machine, dryer, central vacuum cleaner and tabletop
- Utility room floor material
- Tile
- Utility room wall material
- Glass Fibre Wallpaper
- Bathroom equipment
- Toilet seat and shower
- Bathroom floor material
- Tile
- Bathroom wall material
- Ceramic Tile
- Building and Surface Materials
- Wood
- Additional Information about Storage Spaces
- Myös lämmintä säilytystilaa
Share object:
Loans to our properties are handled conveniently through the Savings Bank
Apply for a mortgage from the Savings Bank without online banking credentials by filling in an electronic mortgage application.
Get a loan offerThe information provided by the loan calculator is indicative. Please note that the details of your final loan may differ slightly from the information provided by the calculator.
Other locations

Malmönkatu 5 as 2 65100 Vaasa
€119,000
59 m²
Finland Vaasa Hietalahti
Apartment Building 1946 3h+k+kph

Tuomonkuja 7
€159,000
64 m²
Finland Vaasa Gerby
Loft House 2020 3h,kph, s + autopaikka



























