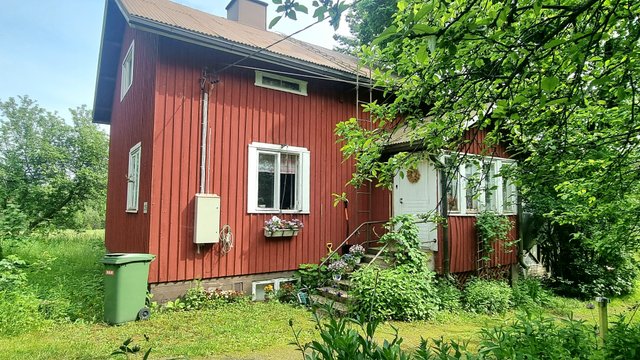Target description
Vuonna 1951 rakennettu ja 2001 laajennettu talo tarjoaa tilaa isommallekin perheelle – viisi makuuhuonetta, tilava olohuone, moderni keittiö sekä kaksi wc:tä. Talon laajennus ja peruskorjaus on tehty huolella, ja viimeisimpänä kylpyhuone ja sauna on uusittu vuonna 2022. Talon sydän on kaunis takka, joka tuo lämpöä ja tunnelmaa. Alakerrassa on kaksi makuuhuonetta ja yläkerrassa kolme, joista yhdessä on vaatehuone. Lisäksi alakertaan on mahdollista rakentaa lisää säilytys- ja kodinhoitotilaa. Pihapiiri on viihtyisä ja tilava, ja tontti on oma. Vuonna 2024 uusitut ikkunat ja ulko-ovet sekä salaojat takaavat asuinmukavuuden ja energiatehokkuuden. Tämä talo tarjoaa erinomaiset puitteet perheelle, joka arvostaa tilaa ja rauhallista asuinympäristöä.
Basic information
- Apartment Description
- 6h,k,2xwc,ph,s
- Property number
- 80422672
- Street address
- Tyynelänkatu 14
- Floor Number
- 3
- Floors
- 3
- District/Village
- Tyynelä
- Postal Code
- 24260
- City
- Salo
- Municipality/city
- Salo
- Province
- Varsinais-Suomi
- Country
- Finland
- Year of completion
- 1951
- Year of deployment
- 1951
- Additional information about the construction year
- 2001 laajennusosa valmistunut, kaksi makuuhuonetta alakertaan ja kaksi yläkertaan.
- Living area
- 153,1 m²
- Total Area
- 183,1 m²
- Area of Other Spaces
- 30 m²
- Area is Control Measured
- No
- The property is released
- Other condition
- Property Identifier
- 734-6-27-4
- Property Type
- Plot
- Total electricity consumption data (kWh / year)
- 16000
- Condition
- Satisfactory
- Number of Rooms
- 6
- Listing type
- Detached House
Prices and costs
Price information
- Asking price
- €189,000
- Debt-free price
- €189,000
- Property tax
- €747.56 / year
More information about the asset
- Roof Type
- Gabled roof
- Roofing material
- Brick
- The property is sold as rented
- No
- Fireplace Information
- Fireplace
- Type of electric heating
- Sähköpatterit, sähköinen lattialämmitys kylpyhuoneessa
- Road to the property
- Yes
- Condition check done
- 30/04/2020
- There are other buildings included in the deal located on the property
- Yes
- Other buildings
- Garage and playhouse
- Property is sold furnished
- No
- Repairs/renovations done to the building
- - 2001 Talon laajennus ja täydellinen peruskorjaus laajennuksen yhteydessä. - 2022 Kylpyhuone ja sauna remontoitu (+ sähkötyöt) - 2023 Talon viemärit huollettu ( LVI-Limino) - 2024 Uusittu ikkunat ja ulko-ovet -2024 Talon salaojat ( pihaan tulo puoli)
- Heating System
- Electric
- More information about the area
- Pinta-ala tiedot otettu vanhasta myyntiesitteestä. Laajennukseen haettu rakennuslupa 1997, huoneala 62,5m2.
- Is there an energy certificate for the property?
- No energy certificate required by law
- Asbestos survey
- No
- Apartment has a sauna
- Yes
- Housing cooperative / Property includes
- Pihalla oleva leikkimökki.
Plot and zoning
- Zoning
- City plan
- Zoning Details
- Kartalla 250m2 luku osoittaa rakennuksen suurimman sallitun pohjapinta-alan. Tontilla poikkeuslupa: talon laajennus on lähempänä kuin neljä metriä tontin 6 rajasta (etäisyys on 3,4m2) johon saatu kyseisen tontin omistajan suostumus.
- Total area of the plot
- 1 401 m²
- Lot Ownership
- Own
Spaces and materials
- Additional information about kitchen equipment
- Fridge, kitchen hood, stove and dishwasher
- Kitchen floor material
- Laminate
- Stove
- Electric stove
- Bedroom Description
- Yläkerrassa kolme makuuhuonetta. Yhden makuuhuoneen läpi kulku toiseen pienempään makuuhuoneeseen. Kolmannen makuuhuoneen yhteydessä vaatehuone. Alakerrassa kaksi makuuhuonetta.
- Bedroom floor material
- Laminate and Plastic Mat
- Bedroom wall material
- Paint and wallpaper
- Bedrooms
- 5
- Living room floor material
- Laminate
- Living room wall material
- Wallpaper
- Sauna description
- Sauna tehty kokonaan uudestaan 2022.
- Equipment
- Wood
- Sauna floor material
- Tile
- Sauna wall material
- Panel
- Toilet description
- Keskikerroksessa wc ja yläkerrassa wc/ph.
- Toilet wall material
- Ceramic Tile
- Toilet floor material
- Board
- Toilets
- 2
- Bathroom equipment
- Shower, underfloor heating, mirror cabinet, sink, sink cabinet and shower screen
- Bathroom description
- Pesuhuone tehty kokonaan uudestaan 2022.
- Building and Surface Materials
- Wood
- Additional Information about Storage Spaces
- Alakertaa purettu, tänne saa tehtyä säilytys ja kodinhoitotilaa.
Share object:
Loans to our properties are handled conveniently through the Savings Bank
Apply for a mortgage from the Savings Bank without online banking credentials by filling in an electronic mortgage application.
Get a loan offerThe information provided by the loan calculator is indicative. Please note that the details of your final loan may differ slightly from the information provided by the calculator.
Other locations

Seljapolku 15
€97,000
42,8 m²
Finland Salo Suomusjärvi
Cottage or villa 1986 Tupakeittiö,tupa,lasitettu kuisti+ rantasauna, vierasmökki, varastorak.

Hästöntie 336
€61,000
138 m²
Finland Perniö Perniö
Detached House 1948 4k,k,ph/wc,wc,ph,s


































