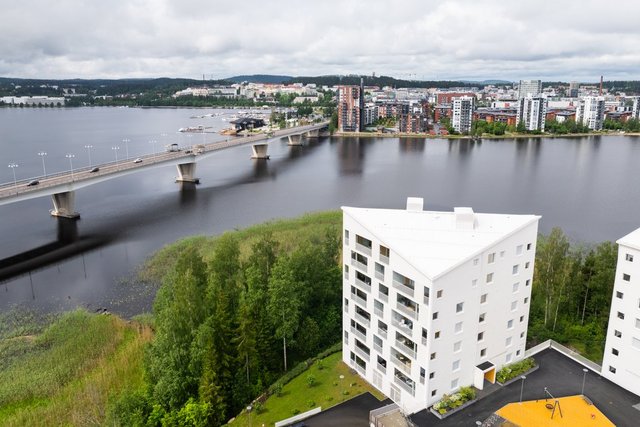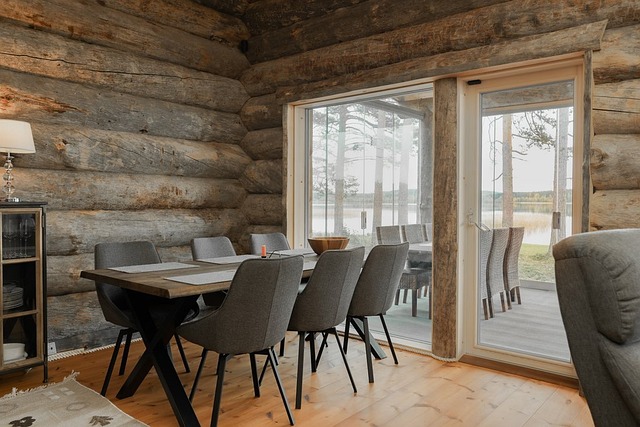Target description
OMAAN KOTIIN MENNINKÄISENTIELLE! Mustalammen kaupunginosassa asutaan monipuolisten ulkoilureittien äärellä joustavien kulkuyhteyksien päässä. Omalle tontille v. 2007 valmistunut lämminhenkinen 2-kerroksinen omakotitalo on rakennettu säältä suojassa sisätiloissa ja on kooltaan 123 / 143 m2 . Tässä kodissa on 4h+k+khh+kph+s+erill.wc+yläkerran kph tassuammeella varustettuna. Erillinen tilava keittiö on nykyisin monen arvostama tilaratkaisu. Lisäksi yläkerrasta löytyy myös ikkunallista vinttitila, josta on hyötyä moneen käyttötarkoitukseen. Piha-alueella on erillinen varastorakennus sekä sähköautolle latausasema. Piha-alueelle on mahdollista rakentaa myös autotalli tai katos. Kuntotarkastettu kohde vapautuu ensimmäisiltä omistajiltaan sopimuksen mukaan. Soita tai ota yhteyttä sähköpostitse ja tutustutaan kohteeseen tarkemmin! Piia Survo 050 577 1679, piia.survo@spkoti.fi
Basic information
- Apartment Description
- Alakerta:mh,vh,k,oh,khh,ph,s,erill.wc Yläkerta:2mh,2vh,kh,ranskalainen parveke
- Property number
- 80422654
- Street address
- Menninkäisentie 33
- Floor Number
- 1
- Floors
- 2
- District/Village
- Mustalampi
- Postal Code
- 40640
- City
- Jyväskylä
- Municipality/city
- Jyväskylä
- Province
- Keski-Suomi
- Country
- Finland
- Year of completion
- 2007
- Year of deployment
- 2007
- Living area
- 123 m²
- Total Area
- 143 m²
- The property is released
- According to the agreement
- Property Identifier
- 179-18-202-4
- Property Type
- Plot
- Type of plot
- Flatland plot
- Total electricity consumption data (kWh / year)
- 21800
- Condition
- Good
- Number of Rooms
- 4
- Listing type
- Detached House
- Energy class
- C2018
Prices and costs
Price information
- Asking price
- €269,000
- Debt-free price
- €269,000
- Property tax
- €488 / year
- Additional Information about Charges
- sähkönkulutuksessa mukana 2 kpl sähköautoja (n. 3500kWh), perheessä 2 hlöä
More information about the asset
- Balcony
- Yes
- Balcony Type
- French
- Roof Type
- harjakatto
- Roofing material
- tiili
- Roof condition
- hyvä
- The property is sold as rented
- No
- Actions carried out in the apartment during the client's ownership and their date
- Ulkomaalaus 2024 Lumiesteet lisätty 2023 Ilmanvaihtokanavien puhdistus 2022
- Additional information on condition
- Kuntotarkastusraportti on saatavilla välittäjältä.
- The property is connected to a data network
- No
- Energy performance certificate validity period
- 02/05/2035
- Building rights floor-m²
- 259
- Fireplace Information
- Heat Storing Fireplace
- Type of electric heating
- sähköinen lattialämmitys, sähköpatterilämmitys
- Building rights e-number
- 0.3
- Electric connection transfers
- Yes
- Types of storage spaces in the property
- Walk-in wardrobe and outdoor storage
- Condition check done
- 30/04/2025
- Other buildings
- varasto
- Terrace
- Yes
- Repairs/renovations done to the building
- Terassin kaiteet 2025 Ulkomaalaus 2024 Lumiesteet lisätty 2023 Ilmanvaihtokanavien puhdistus 2022
- Heating System
- Electric, air source heat pump and wood
- Windows
- Blinds
- More information about the area
- Rakennuspiirustuksesta huoneistoala 123m² ja kerrosala 143 m².
- Is there an energy certificate for the property?
- Yes
- Apartment has a sauna
- Yes
Services and transportation connections
- Services
- K-Market Mäyrämäki n. 2,6 km Sale Keltinmäki n. 3,7 km Sairaala Nova n. 5,0 km
- Schools
- Keltinmäen koulu n. 4,0 km ( luokat 1-6 )
- Kindergarten
- Keltinmäen päiväkoti n. 2,6 km
- Traffic Connections
- Bus stop nearby, smooth connections by car, good cycle paths, good traffic connections and city transport connections
- Additional information about traffic connections
- Linja-auto pysäkki n. 700 m
Plot and zoning
- Zoning
- City plan
- Zoning Details
- Jyväskylän kaupunki
- Total area of the plot
- 862 m²
- Lot Ownership
- Own
Spaces and materials
- Additional information about kitchen equipment
- Dishwasher, kitchen hood, separate freezer, separate oven and fridge
- Kitchen floor material
- Parquet
- Kitchen wall material
- Paint
- Stove
- Ceramic stove
- Worktops
- Laminate
- Bedroom floor material
- Parquet and laminate
- Bedroom wall material
- Wallpaper
- Living room floor material
- Parquet
- Living room wall material
- Wallpaper
- Equipment
- Electric stove
- Sauna floor material
- Tile
- Sauna wall material
- Wood
- Additional information about separate toilet equipment
- Underfloor heating and mirror cabinet
- Toilet wall material
- Paint and Partial Tiling
- Toilet floor material
- Tile
- Utility room equipment
- Central Vacuum Cleaner, laundry cabinets, sink, underfloor heating, tabletop and washing machine connection
- Utility room floor material
- Tile
- Utility room wall material
- Paint and Partial Tiling
- Bathroom equipment
- Shower, underfloor heating, toilet seat and bathtub
- Bathroom floor material
- Tile
- Bathroom wall material
- Ceramic Tile
- Description of other spaces
- Alakerran eteisaulan lattia laatoitettu ja lattia jatkuu alakerrassa tammiparkettina. Yläkerran lattiapinnat laminaattia.
- Building and Surface Materials
- Wood
Share object:
Loans to our properties are handled conveniently through the Savings Bank
Apply for a mortgage from the Savings Bank without online banking credentials by filling in an electronic mortgage application.
Get a loan offerThe information provided by the loan calculator is indicative. Please note that the details of your final loan may differ slightly from the information provided by the calculator.
Other locations

Suuruspääntie 11
€349,000
50,5 m²
Finland Jyväskylä Suuruspää
Apartment Building 2021 1-(2)h+kt+s 50,5 m2+parvi 18,5

Haukkaniementie 172
€428,000
86 m²
Finland Laukaa Lievestuore
Detached House 2020 2mh+oh+k+khh+kph+s+wc











































