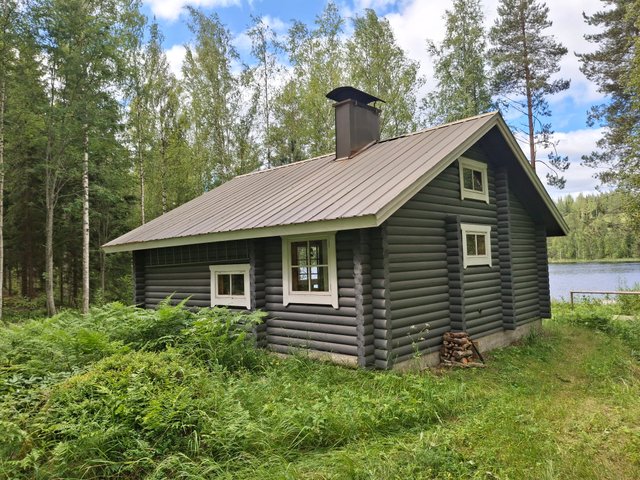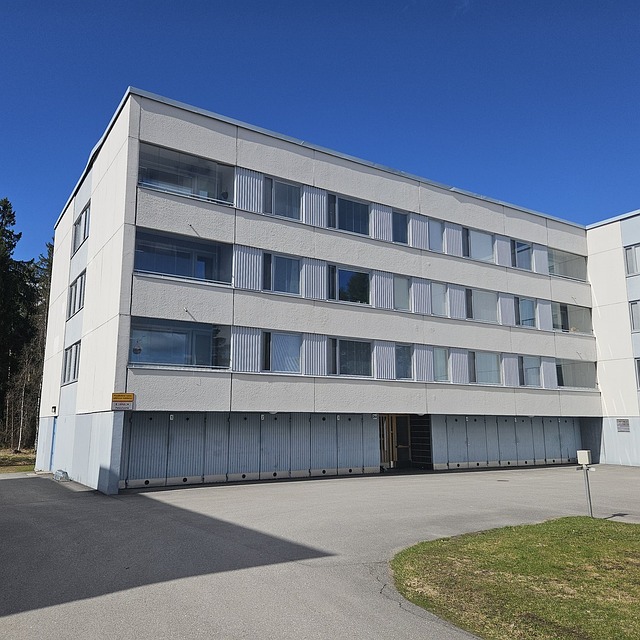Target description
Tämä viehättävä omakotitalo Imatralla tarjoaa perheellesi rauhallisen kodin, jossa on tilaa ja mukavuutta. Vuonna 1979 valmistunut talo sijaitsee omalla vehreällä tontilla, jonka takapiha rajoittuu kauniiseen puistoalueeseen. Tämä yksitasoinen koti on kooltaan 88,5 m² ja siinä on kolme makuuhuonetta, joten tilaa riittää isommallekin perheelle. Talossa on toimiva keittiö, joka on remontoitu vuonna 2009, ja se on varustettu nykyaikaisilla kodinkoneilla. Olohuoneessa on laminaattilattia, joka luo lämpimän ja kutsuvan tunnelman. Kylpyhuone ja sauna on uusittu vuonna 2012, ja saunassa on sähkökiuas, joka tarjoaa rentouttavia hetkiä kiireisen päivän päätteeksi. Talon lämmitysjärjestelmä on öljylämmitys, jota tukee ilmalämpöpumppu, mikä auttaa pitämään lämmityskustannukset kurissa. Autotallin yhteydessä on kaksi varastoa, jotka tarjoavat runsaasti säilytystilaa. Sijainti Vuoksenniskan palveluiden ja koulujen läheisyydessä tekee tästä kodista ihanteellisen lapsiperheelle. Hyvät paikallisliikenteen yhteydet takaavat sujuvan liikkumisen alueella. Tartu tilaisuuteen ja tule tutustumaan tähän kodikkaaseen kotiin, joka odottaa uusia asukkaita!
Basic information
- Apartment Description
- 4h + k + s
- Property number
- 80422505
- Street address
- Telakuja 4
- Floor Number
- 1
- Floors
- 1
- Postal Code
- 55800
- City
- Imatra
- Municipality/city
- Imatra
- Province
- Etelä-Karjala
- Country
- Finland
- Year of completion
- 1979
- Living area
- 88,5 m²
- Total Area
- 101 m²
- Area of Other Spaces
- 12.5 m²
- Area is Control Measured
- No
- The property is released
- Other condition
- Property Identifier
- 153-77-30-2
- Property Type
- Building
- Type of plot
- Flatland plot
- Condition
- Satisfactory
- Number of Rooms
- 4
- Listing type
- Detached House
Prices and costs
Price information
- Asking price
- €85,000
- Debt-free price
- €85,000
- Property tax
- €204 / year
- Additional Information about Charges
- Öljynkulutus 1000 - 1200 litraa vuodessa.
More information about the asset
- Roof Type
- Gabled roof
- Roofing material
- Felt
- Roof condition
- Uusittu kerran
- The property is sold as rented
- No
- Additional information on condition
- RakLamit Oy 03.10.2023
- Yard
- - Takapihan puoli rajoittuu puistoalueeseen.
- Additional information about other buildings
- Autotallirakennuksen perässä varastot ( 2kpl ) sekä maakellari, valmistunut 1981.
- Additional information about the sewer
- Alkuperäiset muovilla.
- Additional information about the water pipe
- Vesijohdot uusittu osin.
- The property has a satellite antenna
- No
- The property has an antenna
- Yes
- Electric connection transfers
- Yes
- Types of storage spaces in the property
- Cold outdoor storage, cabinets, root cellar, wall cupboards and walk-in wardrobe
- Condition check done
- 03/10/2023
- There are other buildings included in the deal located on the property
- Yes
- Other buildings
- Garage
- Property is sold furnished
- No
- Repairs/renovations done to the building
- - Keittiö 2009 - WC-remontti 2010 - 2011 - Kph + Sauna 2012 - Patteriliittimet ja termostaatit 2012 - Ulko-ovi 2014 - Ilmalämpöpumppu 2014 - Ulkoverhous maalattu 2018 - Kiertovesipumppu vaihdettu 2018 - Öljykattilan yksiputkijärjestelmä 2019 - Huoneiden pinnat 2012 - 2021
- Heating System
- Oil
- Windows
- Triple pane
- Is there an energy certificate for the property?
- No energy certificate required by law
- Asbestos survey
- No
- Apartment has a sauna
- Yes
Services and transportation connections
- Services
- Vuoksenniska
- Schools
- Vuoksenniska
- Kindergarten
- Vuoksenniska
- Traffic Connections
- Bus stop nearby
- Additional information about traffic connections
- Paikallisliikenne
Plot and zoning
- Zoning
- City plan and zoning plan
- Zoning Details
- Imatran kaupunki p. 020 617 4449
- Total area of the plot
- 764 m²
- Lot Ownership
- Own
Spaces and materials
- Additional information about kitchen equipment
- Fridge Freezer, separate oven, stove, dishwasher and kitchen hood
- Kitchen floor material
- Vinyl
- Kitchen wall material
- Paint
- Stove
- Induction stove
- Worktops
- Laminate
- Bedroom floor material
- Laminate
- Bedroom wall material
- Wallpaper
- Bedrooms
- 3
- Living room floor material
- Laminate
- Living room wall material
- Paint
- Equipment
- Electric stove
- Sauna floor material
- Stone
- Sauna wall material
- Wood and Partial Tiling
- Additional information about separate toilet equipment
- Toilet seat, mirror, sink cabinet, sink and bidet shower
- Toilet wall material
- Partial Tiling and wallpaper
- Toilet floor material
- Stone
- Toilets
- 1
- Bathroom equipment
- Shower, washing machine connection, sink cabinet and sink
- Bathroom floor material
- Stone
- Bathroom wall material
- Ceramic Tile
- Building and Surface Materials
- Wood
Share object:
Loans to our properties are handled conveniently through the Savings Bank
Apply for a mortgage from the Savings Bank without online banking credentials by filling in an electronic mortgage application.
Get a loan offerThe information provided by the loan calculator is indicative. Please note that the details of your final loan may differ slightly from the information provided by the calculator.
Other locations

Uimolantie 560
€35,000
34,6 m²
Finland Rautjärvi
Cottage or villa 1986 tupa + mh + parvi + s

Tainionkoskentie 24
€49,000
54 m²
Finland Imatra Imatrankoski
Apartment Building 1964 2 h + k
















