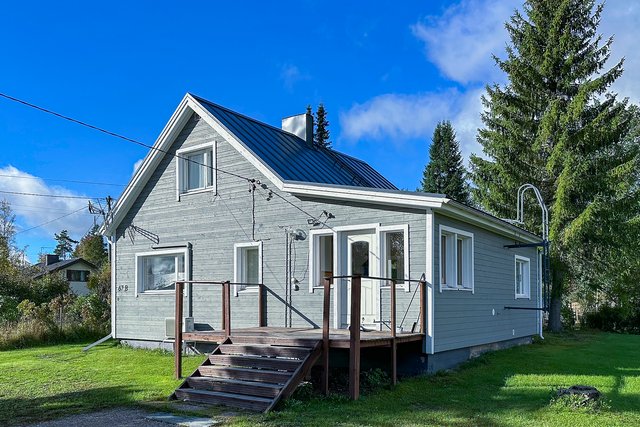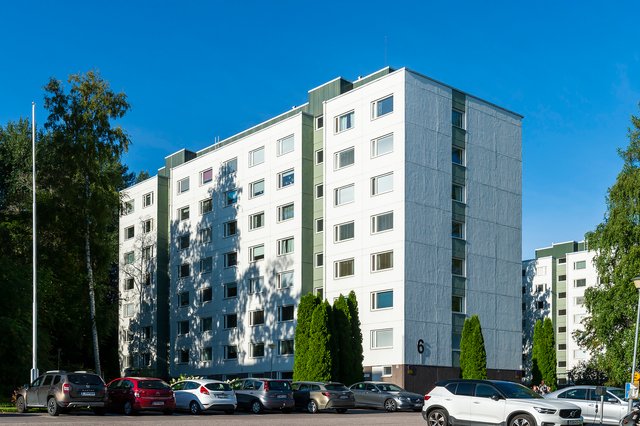Target description
Isolla ja suojaisalla puutarhatontilla varustettu viihtyisä koti suositulla Laineenpellon alueella. Taloon on tehty paljon remontteja, viimeisimpänä lämmitysjärjestelmän muutos ilma-vesilämpöpumppujärjestelmään. Rakennukseen on tehty kuntoarvio 10.6.2025. Talossa on kaksi asuinkerrosta. Alakerrassa on yhdistetty yhdeksi avaraksi tilaksi keittiö ja olohuone, josta on kulku tilavalle, 30 m2 kokoiselle lasitetulle terassille, joka tarjoaa monipuolisia mahdollisuuksia aamukahvi- tai illanviettopaikkana aikaisesta keväästä myöhäiseen syksyyn. Sopivalla kalustuksella ja valaistuksella siitä muodostuu upea lepokeidas arjen kiireiden keskelle. Alakerrassa on myös wc ja sauna pesutiloineen ja vaatehuoneessa on hyvin säilytystilaa. Yläkerrasta löytyy olohuone ja kaksi makuuhuonetta, joista toisesta on käynti asunnon levyiselle parvekkeelle. Yläkerrassa on myös toinen wc, jonka yhteydessä pieni vaatehuone. Teknisen tilan vieressä on mainio ympärivuotiseen käyttöön suunniteltu oleskelutila, jossa on sähköinen lattialämmitys ja oma sisäänkäynti. Lisäksi tontilla on erillinen autotallirakennus, jonka toisessa päässä on varasto, joten säilytystilaa on hyvin. Isolla tontilla on mukava oleskella ja tasainen nurmikenttä taipuu helposti lapsille omaksi peli- ja leikkialueeksi tai vaikkapa kasvimaan perustamiseen. Esittelyt ja lisätiedot Tarmo Valmela, tarmo.valmela@spkoti.fi, 045 128 2171
Basic information
- Apartment Description
- 4h,k,kph,s,2x wc,2x vh, lasitettu terassi, oleskelutila, autotalli
- Property number
- 80422427
- Street address
- Vihuritie 9
- Floor Number
- 2
- Floors
- 2
- District/Village
- Kausala
- Postal Code
- 47400
- City
- Kausala
- Municipality/city
- Iitti
- Province
- Päijät-Häme
- Country
- Finland
- Year of completion
- 1977
- Year of deployment
- 1977
- Living area
- 86 m²
- Total Area
- 100 m²
- Area of Other Spaces
- 14 m²
- Area is Control Measured
- No
- The property is released
- Immediately
- Property Identifier
- 142-403-3-425
- Property Type
- Estate
- Type of plot
- Flatland plot
- Condition
- Good
- Listing type
- Detached House
Prices and costs
Price information
- Asking price
- €132,000
- Debt-free price
- €132,000
- Property tax
- €247.79 / year
More information about the asset
- Balcony
- Yes
- Balcony Type
- Recessed
- Roof Type
- harjakatto
- Roofing material
- Sheet Metal
- The property is sold as rented
- No
- Actions carried out in the apartment during the client's ownership and their date
- 2023 öljysäiliön poisto maasta, lämmitysjärjestelmän vaihto ilma-vesilämpöpumppuun. 2022 yläpohjaan puhallettu lisäeristys, 2018 Ikkunat uusittu, lasitettu terassi n. 30m² (Lumon), terassin alle rakennettu salaojat, jotka purkavat viereisiin avo-ojiin, sadevesikaivot asennettu, 2016 vesikatto uusittu (pelti), teknisen tilan tasakatto muutettu loivaksi harjakatoksi. 2015 käyttövesijohdot. Keittiö uusittu 2014.
- The property is connected to a data network
- Yes
- Additional information about other buildings
- Autotalli + varasto, pinta-ala yhteensä 32 m2
- Building rights floor-m²
- 235.2
- Additional information about the sewer
- Saostuskaivon tyhjennys noin 1 kertaa vuodessa.
- Additional Information about the Terrace
- Lasitettu terassi
- Type of electric heating
- sähköinen lattialämmitys
- The property has a satellite antenna
- No
- Building rights e-number
- 0.2
- The property has an antenna
- Yes
- Electric connection transfers
- Yes
- Types of storage spaces in the property
- Walk-in wardrobe and cold outdoor storage
- Condition investigation done
- 01/01/2019
- Condition check done
- 10/06/2025
- There are other buildings included in the deal located on the property
- Yes
- Other buildings
- Garage
- Terrace
- Yes
- Repairs/renovations done to the building
- 2023 öljysäiliön poisto maasta, lämmitysjärjestelmän vaihto ilma-vesilämpöpumppuun. 2022 yläpohjaan puhallettu lisäeristys, 2018 Ikkunat uusittu, lasitettu terassi n. 30m² (Lumon), terassin alle rakennettu salaojat, jotka purkavat viereisiin avo-ojiin, sadevesikaivot asennettu, 2016 vesikatto uusittu (pelti), teknisen tilan tasakatto muutettu loivaksi harjakatoksi. 2015 käyttövesijohdot. Keittiö uusittu 2014.
- Heating System
- Air source heat pump and Air Source Heat Pump
- More information about the area
- Ei tarkistusmitattu. Pinta-alat saattavat tämän ikäisissä kohteissa (rekisteröity ennen 01.01.1992) poiketa olennaisestikin asuinrakennusten nykyisten mittaustapojen ja standardien (SFS 5139) mukaan laskettavasta asuintilojen pinta-alasta. Pinta-ala voi siis olla edellä mainittua pienempi tai suurempi.
- Is there an energy certificate for the property?
- No energy certificate required by law
- Asbestos survey
- No
- Apartment has a sauna
- Yes
Plot and zoning
- Zoning
- Zoning plan and city plan
- Total area of the plot
- 1 176 m²
- Lot Ownership
- Own
Spaces and materials
- Additional information about kitchen equipment
- Dishwasher, kitchen hood, stove, separate freezer, separate oven and fridge
- Kitchen floor material
- Laminate
- Kitchen wall material
- Paint
- Stove
- Induction stove
- Worktops
- Laminate
- Bedroom floor material
- Laminate
- Bedroom wall material
- Wallpaper and paint
- Bedrooms
- 2
- Living room floor material
- Laminate
- Living room wall material
- Half Panel and Glass Fibre Wallpaper
- Equipment
- Electric stove
- Sauna floor material
- Tile
- Sauna wall material
- Paint and wood
- Additional information about separate toilet equipment
- Bidet shower and mirror cabinet
- Toilet wall material
- Ceramic Tile
- Toilet floor material
- Plastic Mat and tile
- Toilets
- 2
- Bathroom equipment
- Shower, underfloor heating and washing machine connection
- Bathroom floor material
- Tile
- Bathroom wall material
- Ceramic Tile
- Description of other spaces
- Yläkerran olohuoneen seinät lasikuitutapetti. Teknisen tilan vieressä oleskeluhuone, jossa sähköinen lattialämmitys
- Additional Information about Building Materials
- Betoniperustus, seinärakenteet puu ja tiili.
- Building and Surface Materials
- Wood, concrete and brick
Share object:
Loans to our properties are handled conveniently through the Savings Bank
Apply for a mortgage from the Savings Bank without online banking credentials by filling in an electronic mortgage application.
Get a loan offerThe information provided by the loan calculator is indicative. Please note that the details of your final loan may differ slightly from the information provided by the calculator.
Other locations

Töyryläntie 67B
€119,900
100 m²
Finland Orimattila Ämmäntöyräs
Detached House 1945 4h,k,s,kph,et,wc,kuisti,kellari

Ritaniemenkatu 6
€67,500
55 m²
Finland Lahti Mukkula
Apartment Building 1971 2h,k,kph,vh,lp

































