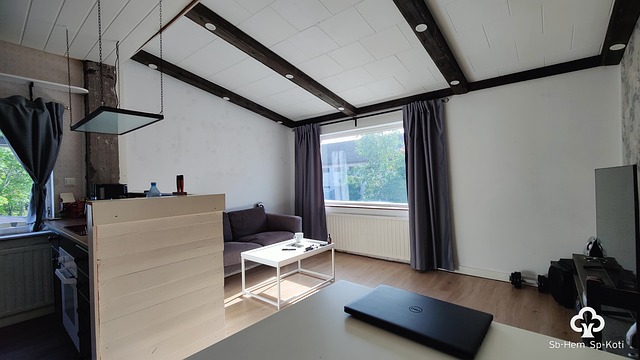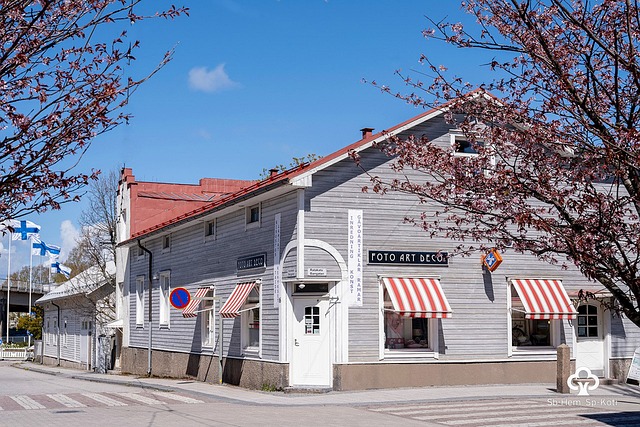Target description
HANKO, Lappohja Kerrostalontie 5 E n. 71 m ² KT Kerrostaloasunto, Lappohjan kuuluisien rantojen läheisyydessä. Tämä toimii sekä ympärivuotiseksi asunnoksi niinkuin myös lomaasunnoksi sijaintinsa takia. Asunto käsittää 3h,k,kph, parv. etelään. Yhtiössä uusittu mm. kph ja käyttövesijärjestelmä 2004, liittyminen kaukolämpöön 2009, ikkunat ja parvekeovet 2016. Kaukolämpö. E-luokka G. Rak. -71. Myydään kalustettuna ja vuokrattuna. HANGÖ, Lappvik, Höghusvägen 5 E ca. 71 m² HH Höghuslägenhet i närheten av Lappviks berömda stränder. Denna lägenehet passar utmärkt för året runt boende men absolut lika bra som en sommarbostad pga. dent utmärkta läget. Bostaden omfattar 3r,k,bdr,balk. mot söder. I bolaget förnyat bla. badrum och bruksvatten system 2004, fjärrvärme uppkoppling 2009, fönster och balkongdörrar 2016. Fjärrvärme. E-klass G. Byggt -71. Säljs möblerad och som uthyrd
Basic information
- Apartment Description
- 3h+k
- Property number
- 80422407
- Street address
- Kerrostalontie 5
- Staircase
- E
- Apartment
- 29
- Floor Number
- 3
- Floors
- 3
- District/Village
- Lappohja
- Postal Code
- 10820
- City
- Lappohja
- Municipality/city
- Hanko
- Province
- Uusimaa
- Country
- Finland
- Year of completion
- 1971
- Year of deployment
- 1971
- Living area
- 71 m²
- Total Area
- 71 m²
- Area of Other Spaces
- 0 m²
- Area basis
- According to Property Manager Certificate and according to the by-laws
- The property is released
- Immediately
- Condition
- Satisfactory
- Number of Rooms
- 3
- Listing type
- Apartment Building
- Energy class
- G2013
- Redemption right for the company
- No
- Redemption right for shareholders
- No
Prices and costs
Price information
- Asking price
- €21,970.75
- Debt Portion
- €12,029.25
- Debt-free price
- €34,000
The property has housing company debt. Each shareholder is responsible for the housing company debt. If capital charges related to a debt cannot otherwise be collected for certain apartments, the payment obligation may ultimately be imposed on the other shareholders.
Charges
- Maintenance charge
- €319.50 / month
- Other charge
- €5.20 / month
- Financing charge
- €107.21 / month
Pääomavastiketta peritään, jos asuntoon kohdistuvaa lainaosuutta ei ole maksettu pois.
- Total maintenance charge
- €431.91 / month
- Water Charge
- 28 € / person / month
More information about the asset
- Balcony
- Yes
- Balcony Type
- Recessed
- Balcony compass point
- South
- Roof Type
- Gabled roof
- Roofing material
- Sheet Metal
- Yard parking spaces
- 27 pcs
- Additional information about property maintenance
- Sjöbergs Bysmedja
- The property is sold as rented
- Yes
- The property is connected to a data network
- Yes
- Commercial premises
- 0 pcs
- The property has a satellite antenna
- No
- The property has an antenna
- No
- Type of Ownership
- Own
- Types of storage spaces in the property
- Cage storage and walk-in wardrobe
- Repairs/renovations done to the building
- Suoritetut perusparannukset ja huomattavat korjaukset 2000-2004 Kiinteistön käyttövesi ja kylpyhuoneet uusittu ajanjaksolla 2000-2004 taloyhtiön toimeesta ( Vuokrakiinteistönä) 2002 Julkisivujen elementtisaumat uusittu 2007 Julkisivut maalattu 2009 Kaukolämpöliittymä 2011 Asuintalojen katot maalattu ja korjattu sekä ilmanvaihtokanavat putsattu ja tasapainoitettu 2012 Vanha pannuhuone remontoitu taloyhtiön varastoksi 2015 Käyttövesiputket uusittu A-talossa 2016 Ikkunat ja parvekeovet uusittu 2016 Sauna korjattu 2016 Simap asennettu 2017 Rappukäytävien ikkunoiden vaihto 2017 Pystyviemäreiden pinnoitus 2021 Huonokuntoisimpien parvekkeiden huolto/kunnostus
- Known upcoming repairs/renovations
- Käyttövesiputket B-Talo ja huoltorakennus Pohjaviemäreiden vaihto ja tontti- ja huoltorakennuksen viemäreiden sukitus Räppukäytävien maalaus Talousrakennuksen katto
- Heating System
- District heating
- Is there an energy certificate for the property?
- Yes
- Asbestos survey
- No
- Apartment has a sauna
- No
- Elevator
- No
- Property Maintenance
- Maintenance Company
Services and transportation connections
- Traffic Connections
- Train station nearby, bus stop nearby, good cycle paths, good traffic connections and smooth connections by car
Plot and zoning
- Zoning
- City plan
- Total area of the plot
- 6 350 m²
- Lot Ownership
- Own
Spaces and materials
- Additional information about kitchen equipment
- Stove, fridge freezer and kitchen hood
- Kitchen floor material
- Plastic Mat
- Kitchen wall material
- Paint and tile
- Stove
- muu
- Worktops
- Laminate
- Bedroom floor material
- Plastic Mat
- Bedroom wall material
- Paint and wallpaper
- Bedrooms
- 2
- Living room floor material
- Plastic Mat
- Living room wall material
- Paint and wallpaper
- Bathroom equipment
- Toilet seat, mirror cabinet and shower
- Bathroom floor material
- Tile
- Bathroom wall material
- Ceramic Tile
- Description of other spaces
- 2 kpl vaatekomeroa
- Building and Surface Materials
- Concrete and prefabricated house
Housing company
- Housing Cooperative Name
- Asunto Oy Hangon Lapphyddan
- Property Manager Name
- Anna Klingenberg
- Property Manager Office
- Hangon Tilitoimisto Oy
- Apartments
- 36
- The housing cooperative has
- Cable TV and laundry room
- Sauna in the building
- Yes
Share object:
Loans to our properties are handled conveniently through the Savings Bank
Apply for a mortgage from the Savings Bank without online banking credentials by filling in an electronic mortgage application.
Get a loan offerThe information provided by the loan calculator is indicative. Please note that the details of your final loan may differ slightly from the information provided by the calculator.
Other locations

Ratakatu 16
€65,000
40 m²
Finland Hanko Keskusta
Apartment Building 1952 2h+kk+kph+autotalliosake

Vuorikatu 16
€562,000
400 m²
Finland Hanko Keskusta
Detached House 1870 Liiketila, Asuintila 3h+k+kph+wc















