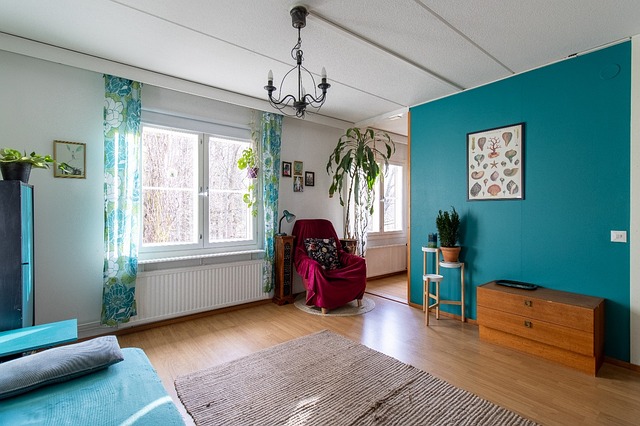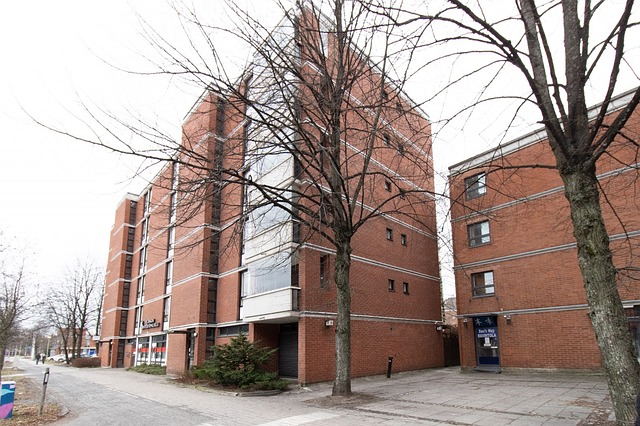Target description
Ylimmän kerroksen tilava kolmio hyvien palveluiden äärellä! Valoisa olohuone josta käynti lasitetulle parvekkeelle, yhdistyy saumattomasti ruokailutilaan ja keittiöön. Kaksi hyvän kokoista makuuhuonetta, joissa tilaa sängylle ja etätyöpisteelle. Tyylikkäästi remontoitu kylpyhuone, sauna ja wc. Tilava lasitettu parveke, josta näkymät sisäpihalle. Tämä koti on toimiva kokonaisuus, joka taipuu monenlaisen perheen tarpeisiin. Hyvät liikenneyhteydet ja lapsiperheiden palvelut lyhyen kävelymatkan päässä. Hyvin hoidettu taloyhtiö, jossa hoidetaan remontteja aktiivisesti. Ota yhteyttä ja sovi esittely! Kyösti Väntänen 050 5640 776 kyosti.vantanen@spkoti.fi Teemu Sainomaa 0400 600 838 teemu.sainomaa@spkoti.fi
Basic information
- Apartment Description
- 3h, k, kph, s, wc
- Property number
- 80422330
- Street address
- Tyynelänkuja 2
- Staircase
- H
- Apartment
- 77
- Floor Number
- 3
- Floors
- 3
- District/Village
- Tapaninvainio
- Postal Code
- 00780
- City
- Helsinki
- Municipality/city
- Helsinki
- Province
- Uusimaa
- Country
- Finland
- Year of completion
- 1979
- Year of deployment
- 1979
- Living area
- 76,5 m²
- Total Area
- 76,5 m²
- Area of Other Spaces
- 0 m²
- Area basis
- According to the by-laws and According to Property Manager Certificate
- The property is released
- According to the agreement
- Property Identifier
- 091-038-0126-0010
- Condition
- Good
- Number of Rooms
- 3
- Listing type
- Apartment Building
- Energy class
- F2013
Prices and costs
Price information
- Asking price
- €170,474.82
- Debt Portion
- €19,525.18
- Debt-free price
- €190,000
The property has housing company debt. Each shareholder is responsible for the housing company debt. If capital charges related to a debt cannot otherwise be collected for certain apartments, the payment obligation may ultimately be imposed on the other shareholders.
Charges
- Maintenance charge
- €401.63 / month
- Financing charge
- €187.43 / month
Pääomavastiketta peritään, jos asuntoon kohdistuvaa lainaosuutta ei ole maksettu pois.
- Total maintenance charge
- €589.06 / month
- Water Charge
- 25 € / person / month
- Sauna Fee
- €12 per month
More information about the asset
- Balcony
- Yes
- Balcony Type
- Glazed
- Roof Type
- Tasakatto
- Roofing material
- Huopa
- Yard parking spaces
- 12 pcs
- Additional information about property maintenance
- Kotikatu Ylä-Malmi
- The property is sold as rented
- No
- The property is connected to a data network
- Yes
- Phone number
- 010 411 6745
- The property has a satellite antenna
- No
- The property has an antenna
- No
- Electric connection transfers
- Yes
- Type of Ownership
- Own
- Electric plug parking spaces
- 57 pcs
- Repairs/renovations done to the building
- 1995 Kaukolämmön alajakokeskuksen uusiminen 1997 Tasakatto 1999 Piha-alueen asfaltoinnin korjaus 2001 Elementtisaumojen uusiminen 2007 Ikkunoiden osittainen uusiminen kadun puolelta 2007 Julkisivuremontti 2012 Lukitusten modernisointi / Sento 2013 Ilmanvaihdon tasapainotus 2013 Ilmanvaihtokanavien puhdistus 2014 Asennettu parvekelinjojen sadevesijärjestelmät 2015 Neljä porrashuonetta maalattu ja akustolevyjä uusittu 2015 Parvekekorjauksia 2015 Kaukolämpöpaketti uusittu 2016 Yhtiön pesuhuoneen lattian uusinta 2016 Kylpyhuon. lattioiden uusinta 3 kpl 2017 A-B portaiden käyttövesiputki uusittu 2017 Parvekekorjausten loppuun saattaminen 2018 Pohjaviemärin uusinta A-D portaat 2021 Varastojen ulko-ovien uusinta 2021 Ikkunoiden ja parvekeovien uusinta 2021 Julkisivujen pesu, saumaus ja korjaus 2021 Porrashuoneiden metalliovien uusiminen 2023 Yhtiön katot uusittu 2023 Yhtiön IV-koneet uusittu 2023 Ilmanvaihtokanavien nuohous ja tasapainotus
- Known upcoming repairs/renovations
- Jätekatoksen uudelleenkäytön suunnittelu/korjaus ja puuaidan korjaus. Viemäreiden painehuuhtelu. Lämmitysverkoston perussäätö. Pihakannen ja sadevesikaivojen korjaus.
- Heating System
- District heating
- Is there an energy certificate for the property?
- Yes
- Asbestos survey
- No
- Apartment has a sauna
- Yes
- Housing cooperative / Property includes
- Kerhohuone
- Elevator
- No
- Property Maintenance
- Maintenance Company
Services and transportation connections
- Services
- S-market (0.5 km) Malmin kattavat lähipalvelut (n.1 km) Malmin sairaala ja terveyskeskus (n. 0.2 km)
- Schools
- Ylä-Malmin peruskoulu (n. 0.3 km) Pukinmäen peruskoulu (n. 0.4 km)
- Kindergarten
- Useita alueella (n. 0.2 km)
- Traffic Connections
- Bus stop nearby, good cycle paths and train station nearby
- Additional information about traffic connections
- Bussiyhteys (n.0.1 km) Malmin juna-asema (n. 1 km)
Plot and zoning
- Additional information about zoning
- Helsingin kaupunki
- Zoning
- City plan
- Total area of the plot
- 7 621 m²
- Lot Ownership
- Own
Spaces and materials
- Additional information about kitchen equipment
- Fridge Freezer, kitchen hood and dishwasher
- Kitchen floor material
- Parquet
- Kitchen wall material
- Paint
- Stove
- Ceramic stove
- Worktops
- Laminate
- Bedroom floor material
- Parquet
- Bedroom wall material
- Wallpaper and paint
- Bedrooms
- 2
- Living room floor material
- Parquet
- Living room wall material
- Paint
- Equipment
- sähkökiuas
- Sauna floor material
- Tile
- Sauna wall material
- Wood
- Additional information about separate toilet equipment
- Bidet shower and mirror cabinet
- Toilet description
- WC:n lattialämmityksen termostaatti vaihdettu 19.11.2024
- Toilet floor material
- Tile
- Toilets
- 1
- Bathroom equipment
- Shower screen, washing machine connection, mirror cabinet and shower
- Bathroom floor material
- Tile
- Bathroom wall material
- Ceramic Tile
- Building and Surface Materials
- Concrete
Housing company
- Housing Cooperative Name
- Asunto Oy Tyynelänkuja 2
- Property Manager Name
- Teemu Vuorenmaa
- Property Manager Office
- Oiva Isännöinti Helsinki Oy
- Apartments
- 104
- Housing cooperative's rental revenues
- €19,307.73
- The housing cooperative has
- Shelter, cellar closet, drying room, laundry room, mangle, sports equipment storage and crafts room
- Sauna in the building
- Yes
Share object:
Loans to our properties are handled conveniently through the Savings Bank
Apply for a mortgage from the Savings Bank without online banking credentials by filling in an electronic mortgage application.
Get a loan offerThe information provided by the loan calculator is indicative. Please note that the details of your final loan may differ slightly from the information provided by the calculator.
Other locations

Saniaiskuja 4
€132,000
59 m²
Finland Helsinki Tapanila
Apartment Building 1979 2h, k, parveke

Kauppakartanonkatu 8
€120,000
56 m²
Finland Helsinki Itäkeskus
Apartment Building 1979 2h, k, kh, parveke















