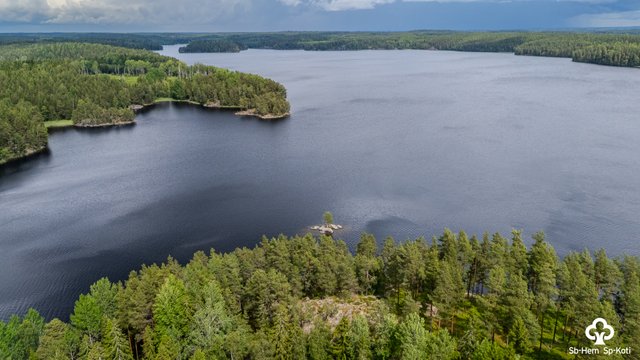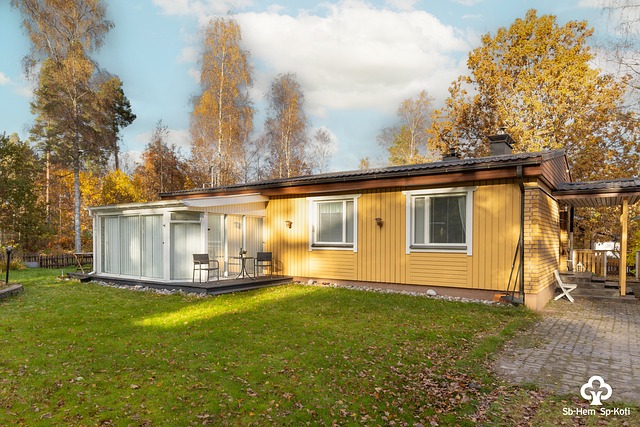Target description
Pohjankuru, Gumnäsintie 8 B 19 Mukavalla luonnonläheisellä rivitalo alueella näppärä rivitalokaksio keittokomerolla, n.44 m2. Asunto vapautuu 31.05.2025, vuokralainen on muuttamassa pois. Rv.1971. Yhtiössä maalämpö ja kuitu. E-luokka E. Viihtyisä pieni oma piha-alue, sisäpiha on länteen ja etupiha on itään. Mainio vaihtoehto myös kakkoskodiksi jos haluat asua lähellä merta ja tämä on golffaajalle täydellinen kesäkoti, täällä on Ruukkigolf ja Nordcenterin kentät todella lähellä. Myös Fiskarsin ja Billnäsin viehättävät ruukit ovat lähellä. Tervetuloa näytölle. / Välkommen på visning!
Basic information
- Apartment Description
- 2h+kk
- Property number
- 80422222
- Street address
- Gumnäsintie 8
- Staircase
- B
- Apartment
- 19
- Floor Number
- 1
- Floors
- 1
- Postal Code
- 10420
- City
- Pohjankuru
- Municipality/city
- Raasepori
- Province
- Uusimaa
- Country
- Finland
- Year of completion
- 1971
- Year of deployment
- 1971
- Living area
- 44 m²
- Total Area
- 44 m²
- Area basis
- According to the by-laws and According to Property Manager Certificate
- The property is released
- 01/06/2025
- Property Identifier
- 710-678-4-38
- Condition
- Satisfactory
- Number of Rooms
- 2
- Listing type
- Terraced house
- Energy class
- E2013
- Additional Information about Availability
- Nykyinen vuokralainen muuttaa pois 31.05.2025 mennessä
- Redemption right for the company
- No
- Redemption right for shareholders
- No
Prices and costs
Price information
- Asking price
- €37,031.04
- Debt Portion
- €2,468.96
- Debt-free price
- €39,500
The property has housing company debt. Each shareholder is responsible for the housing company debt. If capital charges related to a debt cannot otherwise be collected for certain apartments, the payment obligation may ultimately be imposed on the other shareholders.
Charges
- Maintenance charge
- €220 / month
- Financing charge
- €35.19 / month
Pääomavastiketta peritään, jos asuntoon kohdistuvaa lainaosuutta ei ole maksettu pois.
- Total maintenance charge
- €255.19 / month
- Parking Fee
- €10 per person / month
- Water Charge
- 20 € / person / month
- Sauna Fee
- €10 per month
- Additional Information about Charges
- Laajakaistamaksu 24,80 e/kk
More information about the asset
- Roof Type
- Gabled roof
- Roofing material
- Sheet Metal
- Yard parking spaces
- 32 pcs
- Views from the apartment
- Näkymät etupihalle sisäänkäynnin pohjoiseen ja sisäpihalle etelään
- The property is sold as rented
- No
- The property has a satellite antenna
- No
- The property has an antenna
- No
- Type of Ownership
- Own
- Types of storage spaces in the property
- Walk-in wardrobe, cold outdoor storage and cabinets
- Terrace
- Yes
- Repairs/renovations done to the building
- 2020 C-talon uudisrakentaminen 2018 Kattovesikourujen tarkistus / mahd. kunnostus 2017 Julkisivu puuosien huoltomaalaus 2017 Ulkovalaistusta lisätty talonpäätyihin 2016 A-talon ikkunapellit uusittu 2016 Lukitus uusittu 2014 Kaikkien peltikattojen korjausta ja maalausta, lumiesteet 2014 Piha-alueiden kunnostaminen ja salaojituksen parantaminen 2014Talon saunan paneelien ja lauteiden sekä suihkun ja pukuhuoneen kunnostaminen ja maalaus 2013 Lisäpaikoituspaikkoja 3 kpl, piha-alueiden kunnostusta 2013 Myrskyvaurio, talon B osalta vettä huoneistoihin, huoneistot 15-21 kuivattu ja lattia uusittu, kaikki lämpöpatterit ja termostaatit uusittu kaikissa huoneistoissa, lämmityk- sen tasapainottaminen ja putkien uusiminen osittain 2013 Salaojituksen asennus talo B ja C sisäänkäynnin puolelle 2013 Vanhan öljysäiliön poistaminen 2013 Vesikourut 21-18, pihapuiden karsinta, valoikkunakuvut 6 kpl 2012 Pihanurmikon uusiminen A-B talojen väliselle osalle, lasten leikkipaikan kunnostus 2011 Laajakaista kaapeliverkkoon 2011 Maalämpö asennus ITV SI (11 x 220M) 2011 Termostaatit ja venttiilit tasapainotus 2010 Rakennusten ulkopuolinen maalaus puuosille 2009 Huoneistojen väliaidat uusittu 2008 Uusi kiertovesipumppu ja saunan korjaus 2007 C-talon tiilirakenteiden korjauksia ja kunnostaminen 2007 Kylmähuoneen ovi uusittu ja maalattu 2006 Pensasaitojen täydennysistutukset 2006 TV-digivalmiudet ja verkoston rakentaminen tarkistus 2004 Huoltomaalaukset ja pihatyöt 2003 Uusi pannu ja poltin 2002 Lisäpaikat auto-lämmittimien tolpat 6 kpl 2001 Putkistoverkoston loppukorjaus 2000 Lämpöverkoston linjaputket uusittu 1999 Lämpöverkoston putket uusittu 1995 Terassiovet 1994 Käyttövesiputket 1989 Harjakatot 1988 Harjakatot 1987 Huoneistojen ulko-ovet 1986 Lämmityspannu ja öljynpoltin
- Known upcoming repairs/renovations
- 2026 Lämmitysverkoston tasapainotus ja säätö 2026 Lämpöpattereiden uusiminen A- 2026 Pylväsvalaisimien uusiminen tarvittaessa 2026 Ulko-ovien huoltomaalaus/öljyäminen 2028 B-talon asuntojen lattioiden suoristamien tarvittaessa
- Heating System
- Geothermal
- Is there an energy certificate for the property?
- Yes
- Asbestos survey
- No
- Apartment has a sauna
- No
- Elevator
- No
- Property Maintenance
- Maintenance Company
Plot and zoning
- Zoning
- City plan
- Total area of the plot
- 8 800 m²
- Lot Ownership
- Own
Spaces and materials
- Additional information about kitchen equipment
- Fridge, stove and oven
- Kitchen floor material
- Laminate
- Worktops
- Laminate
- Bedroom floor material
- Laminate
- Bedroom wall material
- Paint
- Living room floor material
- Laminate
- Living room wall material
- Paint
- Bathroom equipment
- Toilet seat, shower cubicle, mirror, mirror cabinet and sink
- Bathroom floor material
- Plastic Mat
- Bathroom wall material
- Ceramic Tile and paint
- Description and additional information about wall materials
- maalattu
- Description and additional information on floor materials
- laminaatti
- Building and Surface Materials
- Wood and brick
Housing company
- Housing Cooperative Name
- Bostads Ab Pojo Ringvägen Asunto Oy
- Property Manager Name
- Mikael Blixt
- Property Manager Office
- Kirkkonummen Huolto
- Apartments
- 31
- Parking space included in the apartment according to the articles of association
- Yard Space
- Sauna in the building
- Yes
Share object:
Loans to our properties are handled conveniently through the Savings Bank
Apply for a mortgage from the Savings Bank without online banking credentials by filling in an electronic mortgage application.
Get a loan offerThe information provided by the loan calculator is indicative. Please note that the details of your final loan may differ slightly from the information provided by the calculator.
Other locations

Uitoksentie 74
€129,000
2 035 m²
Finland Raasepori Ansku
Holiday Home Plot

Pääskynpesä 8
€188,000
118 m²
Finland Dragsvik Dragsvik
Detached House 1979 4h,k,kph,s,wc,lasitettu terassi









