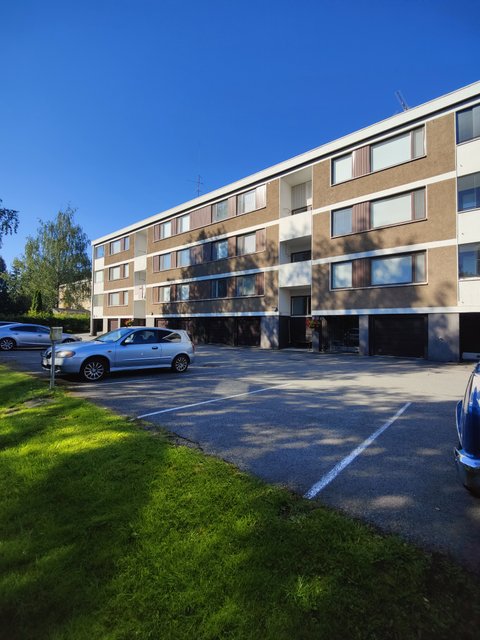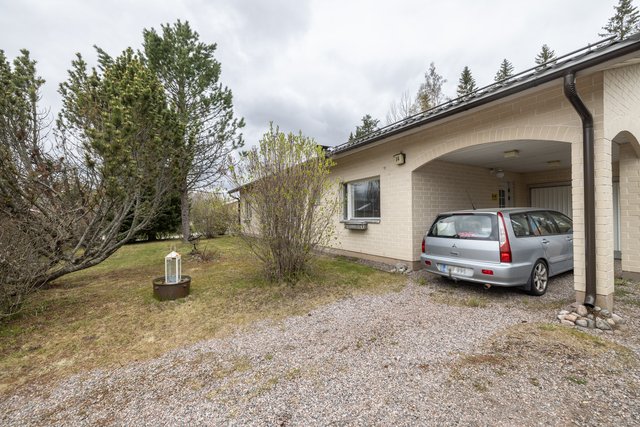Target description
Metsäsaarekkeessa sijaitseva peruskunnostettava talo. Asuintilat yhdessä tasossa. Kellarissa ISO autotalli johon korkeat tuplaovet. On puuliiteriä ja latoa. Sähkölämmitys. Kiva paikka remonttitaitoiselle! Isommasta tilasta lohkotaan noin 0,5ha. tila. Sovi oma esittelyaikasi. Esittely ja myynti Sp-Koti Hämeenlinna Marko Sinivuori 040 717 4454
Basic information
- Apartment Description
- 5h,k,s/psh,erill.wc.
- Property number
- 80422124
- Street address
- Topenontie 462
- Floor Number
- 1
- Floors
- 2
- District/Village
- Renko
- Postal Code
- 14300
- City
- Renko
- Municipality/city
- Hämeenlinna
- Province
- Kanta-Häme
- Country
- Finland
- Year of completion
- 1974
- Year of deployment
- 1974
- Living area
- 138 m²
- Total Area
- 198 m²
- Area of Other Spaces
- 60 m²
- Area is Control Measured
- No
- The property is released
- Immediately
- Property Identifier
- 109-577-3-6
- Property Type
- Estate
- Type of plot
- Flatland plot
- Condition
- Poor
- Number of Rooms
- 5
- Listing type
- Detached House
Prices and costs
Price information
- Asking price
- €65,000
- Debt-free price
- €65,000
More information about the asset
- Roof Type
- Harjakatto
- Roofing material
- Peltikate
- Roof condition
- Tarkistettava
- The property is sold as rented
- No
- Road condition
- In poor condition
- Additional information about the sewer
- 2 x saostuskaivo
- Fireplace Information
- Fireplace
- Beach
- No Beach
- Type of electric heating
- sähköpatterilämmitys
- Road to the property
- Yes
- Electric connection transfers
- Yes
- Types of storage spaces in the property
- Walk-in wardrobe
- Electrical system renovated
- No
- Other buildings
- talousrakennus
- Property is sold furnished
- No
- Heating System
- Wood and electric
- More information about the area
- Myyjältä saadun tiedon mukaiset pinta-alat. Ei tarkistusmitattu.
- Is there an energy certificate for the property?
- No energy certificate required by law
- Asbestos survey
- No
- Apartment has a sauna
- Yes
Plot and zoning
- Additional information about the plot
- Tilasta lohkaistaan karttapiirroksen osoittama alue ostajalle.
- Zoning
- Zoning plan
- Total area of the plot
- 5 000 m²
- Lot Ownership
- Own
Spaces and materials
- Additional information about kitchen equipment
- Stove and kitchen hood
- Kitchen floor material
- Plastic Mat
- Kitchen wall material
- Paint
- Stove
- sähköliesi
- Bedroom Description
- Makuuhuoneiden lattiassa on kokolattiamatto.
- Bedroom wall material
- Paint
- Bedrooms
- 3
- Living room floor material
- Parquet
- Living room wall material
- Paint
- Equipment
- Wood
- Sauna floor material
- Tile
- Sauna wall material
- Wood
- Additional information about separate toilet equipment
- Shower
- Toilet description
- Vinyylitapetti
- Toilet floor material
- Plastic Mat
- Toilets
- 1
- Bathroom equipment
- Shower
- Bathroom floor material
- Tile
- Bathroom wall material
- Ceramic Tile
- Building and Surface Materials
- Wood and brick
Share object:
Loans to our properties are handled conveniently through the Savings Bank
Apply for a mortgage from the Savings Bank without online banking credentials by filling in an electronic mortgage application.
Get a loan offerThe information provided by the loan calculator is indicative. Please note that the details of your final loan may differ slightly from the information provided by the calculator.
Other locations

Kirkkotie 8
€40,000
57,5 m²
Finland Tervakoski Tervakoski
Apartment Building 1969 2h+k+kph+p.

koivurannantie 14
€189,000
118 m²
Finland Riihimäki Uhkola
Detached House 1989 4h,k,s/psh,khh,th,3xvh,varasto,autot



















