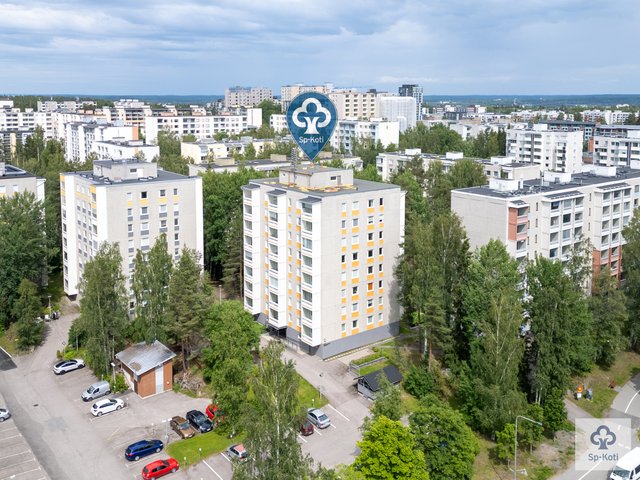Target description
Erinomaisella sijainnilla tarjolla uutta vastaava talo asuttavaksi. Tämä moderni neljän makuuhuoneen koti sijaitsee aivan Tampereen ja Kangasalan rajalla erinomaisten kulkuyhteyksien tuntumassa, vain minuutin ajon päässä lahdentiestä josta matkaa esimerkiksi Tays:iin alle 10min. Tämä Designtalo on toteutettu kahteen tasoon, alakertaan jäädessä tilava keittiö ja valoisa olohuone mistä käynti takapihan terassille. Tilanjakajana toimii leveä saareke missä induktioliesi. Keittiössä riittää runsaasti taso- ja säilytystilaa. Alakerrassa lisäksi yksi makuuhuone ja wc. Yläkerrasta löytyy kolme makuuhuonetta, wc, käytännöllinen kodinhoitohuone, pesutilat sekä tietysti sauna. Saunan lisäksi asukasta lämmittää energiaystävällinen poistoilmalämpöpumppu. Tähän kohteeseen kannattaa ehdottomasti tulla tutustumaan paikalle, joten tervetuloa esittelyyn! Myynti / lisätiedot: Toni Suhonen p.040 354 5266 toni.suhonen@spkoti.fi
Basic information
- Apartment Description
- 5h,k,khh,ph,s,2xWc,ak,var,terassi
- Property number
- 80422085
- Street address
- Grafiittikuja 4
- Floor Number
- 1
- Floors
- 2
- District/Village
- Kiveliö
- Postal Code
- 36240
- City
- Kangasala
- Municipality/city
- Kangasala
- Province
- Pirkanmaa
- Country
- Finland
- Year of completion
- 2023
- Year of deployment
- 2023
- Living area
- 130 m²
- Area of Other Spaces
- 6 m²
- The property is released
- According to the agreement
- Property Identifier
- 211-462-5-129
- Property Type
- Building
- Type of plot
- Flatland plot
- Condition
- Good
- Number of Rooms
- 5
- Listing type
- Detached House
- Energy class
- B2018
Prices and costs
Price information
- Velaton lähtöhinta
- €365,000
- Lähtöhinta ilman velkaosuutta
- €365,000
- Bidding Sale Debt-Free Starting Price
- €365,000
- Annual Land Rent
- €3,544
More information about the asset
- Roof Type
- Harjakatto
- Roofing material
- Pystysauma pelti
- Roof condition
- Hyvä
- The property is sold as rented
- No
- Road to the property
- Yes
- Electric connection transfers
- Yes
- Types of storage spaces in the property
- muu erillinen varasto
- Heating System
- vesikiertoinen lattialämmitys
- More information about the area
- Huoneistoala 114 m2 sis.tekninen tila. Kerrosala ulkomitoilla 136m2.
- Is there an energy certificate for the property?
- Yes
- Apartment has a sauna
- Yes
Plot and zoning
- Land Renter
- Kangasalan kaupunki
- Additional information about the plot
- Tontin vuokra sidottu indeksiin.
- Zoning
- City plan
- Lot lease ends
- 15/08/2071
- Zoning Details
- Kangasalan kaupunki
- Total area of the plot
- 265 m²
- Lot Ownership
- Rent
Spaces and materials
- Additional information about kitchen equipment
- Dishwasher, kitchen hood, separate freezer, stove, separate oven and fridge
- Kitchen floor material
- Parquet
- Kitchen wall material
- Paint
- Stove
- Induction stove
- Bedroom floor material
- Parquet
- Bedroom wall material
- Paint
- Bedrooms
- 4
- Living room floor material
- Parquet
- Living room wall material
- Paint
- Equipment
- sähkökiuas
- Sauna floor material
- Tile
- Sauna wall material
- Half Panel
- Additional information about separate toilet equipment
- Underfloor heating and bidet shower
- Toilet wall material
- Paint
- Toilet floor material
- Tile
- Toilets
- 2
- Utility room equipment
- Floor Drain, underfloor heating, tabletop and washing machine connection
- Utility room floor material
- Tile
- Utility room wall material
- Paint
- Bathroom equipment
- Shower and underfloor heating
- Bathroom floor material
- Tile
- Bathroom wall material
- Ceramic Tile
- Building and Surface Materials
- Wood and concrete
Share object:
Loans to our properties are handled conveniently through the Savings Bank
Apply for a mortgage from the Savings Bank without online banking credentials by filling in an electronic mortgage application.
Get a loan offerThe information provided by the loan calculator is indicative. Please note that the details of your final loan may differ slightly from the information provided by the calculator.
Other locations

Lindforsinkatu 12
€88,000
30 m²
Finland Tampere Hervanta
Apartment Building 1980 1h,kk,ph,lasit.parveke

Onkkaalantie 43
€198,000
100 m²
Finland Pälkäne
Detached House 1983 5h,k,ph,s,parveke. Liiketila 365m2. varastotilaa 250m2.


























