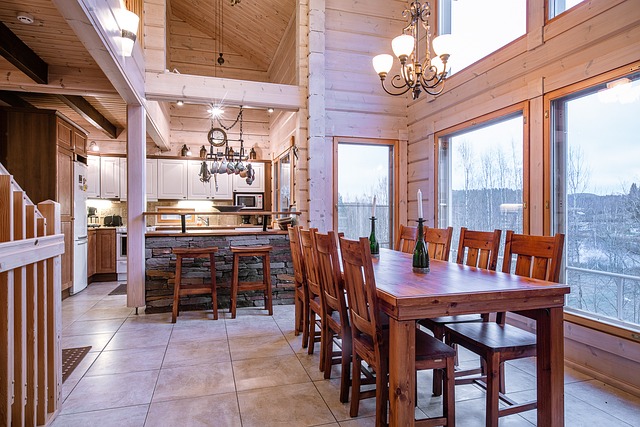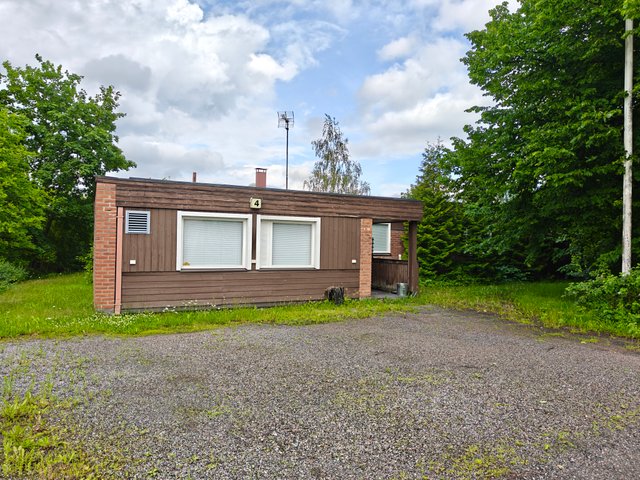Target description
Kiinteistö käsittää kaksi tonttia sekä 10x10 m venevalkamapaikan noin 50 m etäisyydellä. Alkujaan 1945 rakennettu hirsirunkoinen talo on saanut ympärilleen laajennuksen 2000 - luvulla. Olohuoneessa sisätila kohoaa lähes 3,5 metriin ja isot ikkunat avautuvat järvelle länteen päin. Keittiössä on tilaa kokata isommallekin porukalle. Olohuoneessa iso Tiilerin Nurkka Jussi ja keittiön puuhella tuovat lämpöä ja tunnelmaa viileisiin päiviin. Alakerrassa takkahuoneen lisäksi pesutilat sekä tekninen tila ja suojaisa terassi. Yläkerrassa makuuhuone sekä aulatila, joka on muutettavissa makuuhuoneeksi. Jokaisessa kerroksessa varaava takka sekä wc. Katettu parveke järvelle päin, johon käynti olohuoneesta. Pihassa erillinen ulkosauna. Kuntotarkastettu 4/2025. Kaunis kokonaisuus, joka on nähtävä paikan päällä!
Basic information
- Apartment Description
- Oh, k, 2-3mh, tkh, s, 3wc, ulkosauna
- Property number
- 80421988
- Street address
- Koskenpääntie 109
- Floors
- 3
- District/Village
- Jämsänkoski, Matara
- Postal Code
- 42300
- City
- Jämsänkoski
- Municipality/city
- Jämsä
- Province
- Keski-Suomi
- Country
- Finland
- Year of completion
- 1947
- Additional information about the construction year
- alkuperäinen talo rakennettu 1945, laajennus 2000-luvulla, jolloin käytännössä katsoen koko talo on kokonaan rakennettu uudelleen
- Living area
- 198 m²
- Total Area
- 250 m²
- Area of Other Spaces
- 52 m²
- The property is released
- According to the agreement
- Property Identifier
- 182-434-1-145, 182-434-1-560
- Additional information about building rights
- Lisätietoa Jämsän kaupungilta
- Property Type
- Estate
- Type of plot
- Hillside Lot
- Total electricity consumption data (kWh / year)
- 18000
- Condition
- Satisfactory
- Number of Rooms
- 5
- Listing type
- Detached House
Prices and costs
Price information
- Asking price
- €109,000
- Debt-free price
- €109,000
- Property tax
- €310 / year
More information about the asset
- Balcony
- Yes
- Balcony Type
- Protruding
- Balcony compass point
- South
- Roof Type
- Gabled roof
- Roofing material
- Felt
- The property is sold as rented
- No
- Actions carried out in the apartment during the client's ownership and their date
- 11/2024 savuhormit nuohottu. 2007 keittiön kaapit uusittu. Laajennuksen yhteydessä on uusittu vanhan rakennuksen rakenteita ja pintoja.
- Electric
- 230V
- Road condition
- Good
- Yard
- Nurmella oleva piha-alue, jossa on tilaa moneen. Ajotie on soralla.
- Parking
- Free parking
- Additional Information about the Beach
- venevalkamapaikka (10x10 m) noin 50 m etäisyydellä Kankarisveden rannalla
- Additional information about other buildings
- Ulkosauna, jossa pukuhuone ja löylyhuone. Kantovesi.
- Additional Information about the Terrace
- Katettu terassi etelä-länsi suuntaan, käynti olohuoneesta sekä päämakuuhuoneesta.
- Name of the body of water
- Kankarisvesi
- Fireplace Information
- Heat Storing Fireplace
- Beach
- Rantaoikeus, Oikeus vesialueisiin
- Type of electric heating
- sähköinen kattolämmitys, sähköinen lattialämmitys
- The property has a satellite antenna
- No
- Building rights e-number
- 0.15
- The property has an antenna
- Yes
- Road to the property
- Yes
- Electric connection transfers
- Yes
- Construction phase
- Finished
- Types of storage spaces in the property
- Outdoor storage, walk-in wardrobe and cold outdoor storage
- Condition investigation done
- 01/01/2025
- Condition check done
- 14/04/2025
- Electrical system renovated
- Yes
- There are other buildings included in the deal located on the property
- Yes
- Other buildings
- saunarakennus
- Terrace
- Yes
- Property is sold furnished
- No
- High ceiling
- Yes
- Heating System
- Electric, wood, water heater, underfloor heating and ceiling heating
- Windows
- Triple pane
- More information about the area
- Rakennuspiirustusten mukaan huoneistoalat ovat: vanha osa 55 m² ja laajennus 143 m² (yht. 198 m²) ja kokonaisala: vanha osa 73 m² ja laajennus 177 m² (yht. 250 m²)
- Is there an energy certificate for the property?
- No energy certificate required by law
- Asbestos survey
- No
- Apartment has a sauna
- Yes
Services and transportation connections
- Services
- Jämsänkosken keskustan palvelut ovat n. 5 km etäisyydellä, matkaa Jämsään n. 11 km
- Schools
- Jämsänkosken keskustassa
- Kindergarten
- Jämsänkosken keskustassa
- Traffic Connections
- Bus stop nearby, smooth connections by car, good cycle paths and good traffic connections
Plot and zoning
- Additional information about the plot
- Peltokallio tila, jossa rakennukset 1580 m². Pajula tila 1898 m²
- Zoning
- City plan and zoning plan
- Total area of the plot
- 3 478 m²
- Lot Ownership
- Own
Spaces and materials
- Additional information about kitchen equipment
- Stove, kitchen hood, separate freezer, fridge and dishwasher
- Kitchen floor material
- Parquet
- Kitchen wall material
- Wallpaper
- Stove
- Ceramic stove and wood-burning stove
- Worktops
- Stone
- Bedroom floor material
- Board, laminate and Plastic Mat
- Bedroom wall material
- Wallpaper and wood
- Bedrooms
- 3
- Living room floor material
- Parquet
- Living room wall material
- Wallpaper
- Equipment
- Electric stove
- Sauna floor material
- Tile
- Sauna wall material
- Wood
- Additional information about separate toilet equipment
- Mirror cabinet and underfloor heating
- Toilet description
- Alakrt: laattalattia, laatta/rapattu seinä. 1 krs: laattalattia, paneeli/laatta/rapattu seinä. Yläkrt: muovimattolattia, laatta/tapettiseinä
- Toilet wall material
- Ceramic Tile and wood
- Toilet floor material
- Tile and Plastic Mat
- Toilets
- 3
- Utility room equipment
- Underfloor heating, floor drain, washing machine connection and space for washing tower
- Utility room floor material
- Tile
- Utility room wall material
- Ceramic Tile
- Bathroom equipment
- Underfloor heating and shower
- Bathroom floor material
- Tile
- Bathroom wall material
- Ceramic Tile
- Description of other spaces
- Alakerrassa takkahuone, jossa laattalattia ja paneeliseinä sekä varaava Nunnauunin takka. Käynti katetulle terassille. Olohuoneen yhteydessä valokatteella katettu parveke. Eteisessä laattalattia ja paneeli/tapettiseinä sekä vaatekomero. Yläkerran aulatilassa laminaattilattia ja paneeliseinä, käynti parvekkeelle. Aulassa on varaava muurattu takka.
- Building and Surface Materials
- Wood and log
Share object:
Loans to our properties are handled conveniently through the Savings Bank
Apply for a mortgage from the Savings Bank without online banking credentials by filling in an electronic mortgage application.
Get a loan offerThe information provided by the loan calculator is indicative. Please note that the details of your final loan may differ slightly from the information provided by the calculator.
Other locations

Mäntyrinne 5
€339,000
137 m²
Finland Jämsä Himos
Cottage or villa 2008 6h, k, rt, khh, s, autotalli ja erillinen autokatos

Kelhänkatu 4
€275,000
385 m²
Finland Jämsä Keskusta
Detached House 1966 2 oh, 8 mh, k, toimisto-, vastaanotto- ja luokkahuoneet, ph, s





























