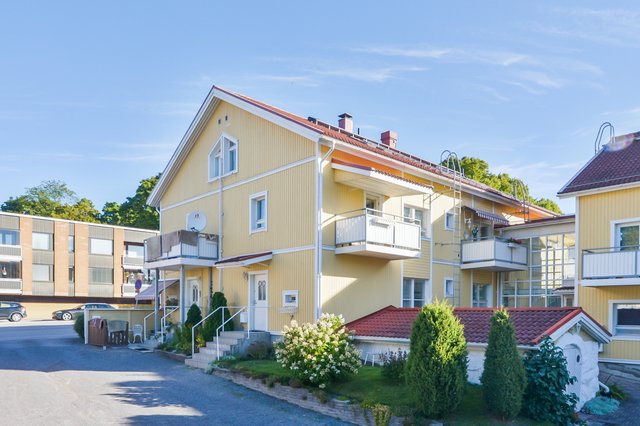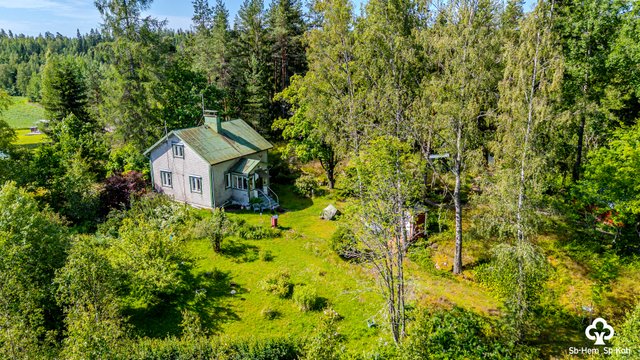Target description
Bollsta, Omakotitie 6 Ajaton kivitalo rauhallisella sijainnilla Bollstassa, lähellä Fiskarsia! Tämä vuonna 1980 valmistunut Siporex talo on oikea tilaihme pitäen sisällään jopa 5 makuuhuonetta ja avarat, hyvin toimivat tilat, asuinpinta-alaa noin 125 m², kellari ja autotalli mukaanlukien noin 155 m². Puusepän kädentaito näkyy upeassa vuonna 2018 uudistetussa keittiössä jonka kaapit ja työtasot on tehty paikallisesta Fiskarsissa kaadetusta jalavasta. Lämminhenkinen ja viihtyisä tunnelma on ominaista koko talolle. Kauniit tapetit koristavat useaa huonetta. Talossa on öljylämmitys sekä ilmalämpöpumppu ja talon keskellä vielä takka, joten puilla lämmittäminen onnistuu myös. Ei lain edellyttämää energiatodistusta. Kuituliittymä mahdollistaa nopeat nettiyhteydet ja etätyöskentelyn. Talon päädyssä on autotalli. Portaat johtaa alas kellaritilaan jossa on kylmäkellari puutarhan sadon säilyttämiseen sekä tekninen tila ja varastotilaa. Todella suojaisa puutarha ja oma tontti 1231 m². Vapautuu 01.05.2025 mennessä. Tervetuloa näytölle! Bollsta, Småhusvägen 6 Tidlöst stenhus på lugnt och vackert läge i Bollstad, invid Fiskars bruk. Detta år 1980 byggda Siporex hus är mycket välplanerat och inrymmer t.o.m 5 sovrum, bost.yta ca.125 m², total yta ca.155 m² med källare och garage inberäknat. Snickarglädjen syns i det vackra år 2018 förnyade köket. Köksskåpen och arbetsytorna är gjorda av lokalt fällda almträd från Fiskars. Hela huset i sig är mycket ombonat och trivsamt, vackra tapeter pryder väggarna. Huset värms med olja + vedeldning samt luftvärmepump. Ej lagst.energi-intyg. På husets gavel finns garage och i källaren finns tekniskt utrymme, kallkällare och förråd. Skyddad egen trädgårdstomt 1231 m². Blir ledig senast 01.05.2025. Välkommen på visning!
Basic information
- Apartment Description
- 6h,k,kph,s,khh,at,kellari
- Property number
- 80421982
- Street address
- Omakotitie 6
- Floor Number
- 1
- Floors
- 1
- District/Village
- Bollstad
- Postal Code
- 10440
- City
- Bollsta
- Municipality/city
- Raasepori
- Province
- Uusimaa
- Country
- Finland
- Year of completion
- 1980
- Year of deployment
- 1980
- Living area
- 125 m²
- Total Area
- 155 m²
- Area of Other Spaces
- 30 m²
- The property is released
- Immediately
- Property Identifier
- 710-664-2-195
- Property Type
- Estate
- Type of plot
- Flatland plot
- Condition
- Good
- Number of Rooms
- 6
- Listing type
- Detached House
Prices and costs
Price information
- Asking price
- €143,000
- Debt-free price
- €143,000
- Property tax
- €216 / year
- Additional Information about Charges
- Öljynkulutus ollut n.1500 litraa vuodessa.
More information about the asset
- Roof Type
- Aumakatto
- Roofing material
- Peltikate
- The property is sold as rented
- No
- Actions carried out in the apartment during the client's ownership and their date
- Keittiö uusittu kokonaisuudessaan 2018. Pintaremonttia tehty. Kylpyhuone ja sauna, kodinhoitohuone ja wc uusittu 2017. Kuituliittymä.
- The property is connected to a data network
- Yes
- Additional information about other buildings
- Autotalli talon päädyssä sekä pieni kellaritila jossa kylmäkellari, tekninen tila ja varasto.
- Fireplace Information
- Fireplace
- Road to the property
- Yes
- Electric connection transfers
- Yes
- Types of storage spaces in the property
- Cellar closet
- There are other buildings included in the deal located on the property
- Yes
- Repairs/renovations done to the building
- Keittiö uusittu kokonaisuudessaan 2018. Pintaremonttia tehty. Kylpyhuone ja sauna, kodinhoitohuone ja wc uusittu 2017. Kuituliittymä.
- Heating System
- Air source heat pump, wood and oil
- More information about the area
- Autotalli n.16 m², varaston kautta portaat kellariin jossa kylmäkellari, öljysäiliö ja tekninen tila, noin 15 m².
- Is there an energy certificate for the property?
- No energy certificate required by law
- Asbestos survey
- No
- Apartment has a sauna
- Yes
Plot and zoning
- Additional information about the plot
- Todella suojaisa puutarha ja tontti, nurmikkoa, kasvihuone, koristekasveja, omenapuita.
- Zoning
- City plan
- Zoning Details
- Raaseporin kaupunki
- Total area of the plot
- 1 231 m²
- Lot Ownership
- Own
Spaces and materials
- Additional information about kitchen equipment
- Dishwasher and fridge freezer
- Kitchen description
- Puusepän räätälöity uusi keittiö. Upea uusittu keittiö, jalavasta tehdyt keittiönkaapit ja työtasot.
- Kitchen floor material
- Laminate
- Kitchen wall material
- Tile and paint
- Stove
- Ceramic stove
- Worktops
- Wood
- Bedroom floor material
- korkki
- Bedroom wall material
- Wallpaper
- Bedrooms
- 5
- Living room floor material
- korkki
- Living room wall material
- Wallpaper
- Equipment
- puukiuas
- Sauna floor material
- Tile
- Sauna wall material
- Wood
- Toilet description
- wc uusittu 2017
- Toilet wall material
- Ceramic Tile and paint
- Toilet floor material
- Tile
- Toilets
- 1
- Utility room equipment
- Washing machine connection
- Utility room wall material
- Paint
- Bathroom equipment
- Toilet seat, shower, mirror cabinet and underfloor heating
- Bathroom description
- Uusittu 2017
- Bathroom floor material
- Tile
- Bathroom wall material
- Ceramic Tile
- Description and additional information about wall materials
- tapetti
- Description and additional information on floor materials
- korkkimatto
- Building and Surface Materials
- kivi, Siporex, muu
- Additional Information about Storage Spaces
- Ulkovaja pihassa
Share object:
Loans to our properties are handled conveniently through the Savings Bank
Apply for a mortgage from the Savings Bank without online banking credentials by filling in an electronic mortgage application.
Get a loan offerThe information provided by the loan calculator is indicative. Please note that the details of your final loan may differ slightly from the information provided by the calculator.
Other locations

Kustaa Vaasan katu 21
€149,000
32,5 m²
Finland Raasepori
Apartment Building 1990 1h,kk,s

Starkomin jokitie 20
€83,000
61 m²
Finland Raasepori
Detached House 1948 kuisti,et,k,oh,mh + vintti jossa 1 huone ja kylmää vinttitilaa






































